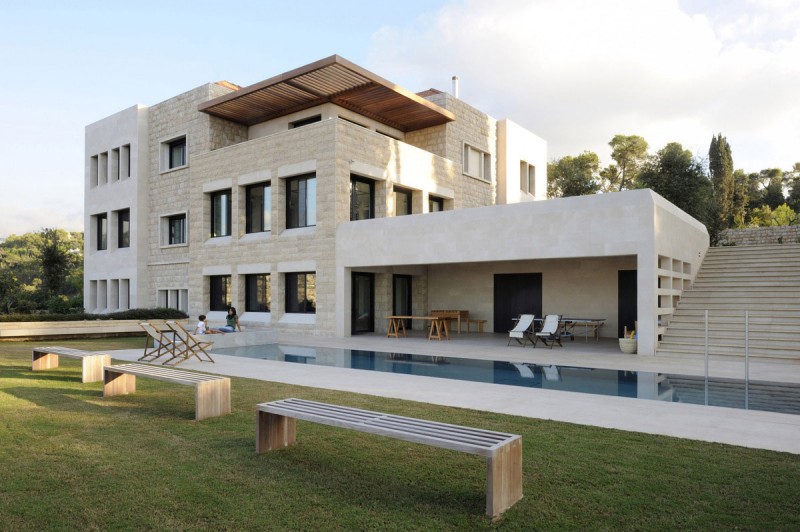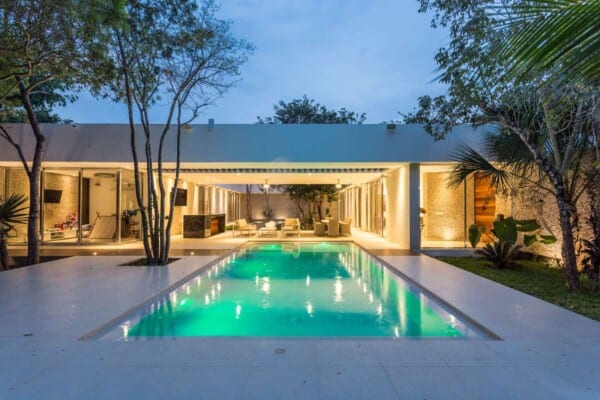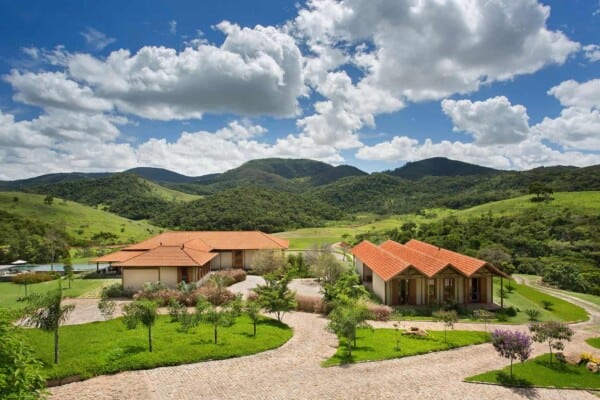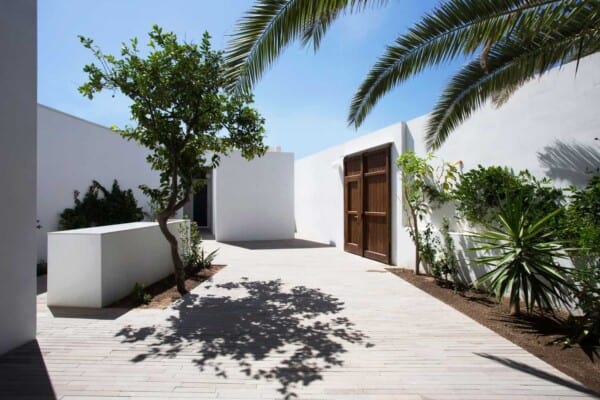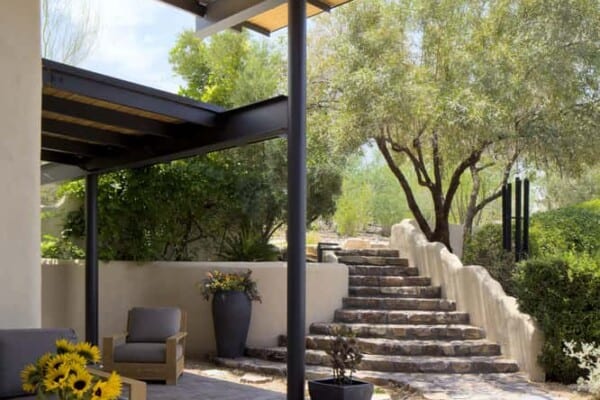Villa Yarze was designed by Raëd Abillama Architects and is located in Yarze, Baabda, Lebanon.
The home has a spacious interior that is elegantly decorated in a gamma of neutral colors.
Villa Yarze by Raëd Abillama Architects:
“Villa Yarze started with an existing eclectic house in a large landscape. The project was approached by keeping certain characteristic sections of the existing house and adding new programs and spaces to it.
Attention was given to large lit openings, integration of stone lintels and pedestals to the facade, while creating a contemporary result.
The landscape integrates the several natural levels of the house, while breaking the scale of the resulting retaining walls. The hard and soft landscaping makes use of native trees, fruit trees and herbal shrubs, to create a raw natural context.”
Photos courtesy of Raëd Abillama Architects


