Wurster House Addition & Renovation is a project located in San Francisco, California, and completed by Jennifer Weiss Architecture.
The interior is vibrant and fresh, brimming with bright color and rich textures.
Photos courtesy of Jennifer Weiss Architecture






















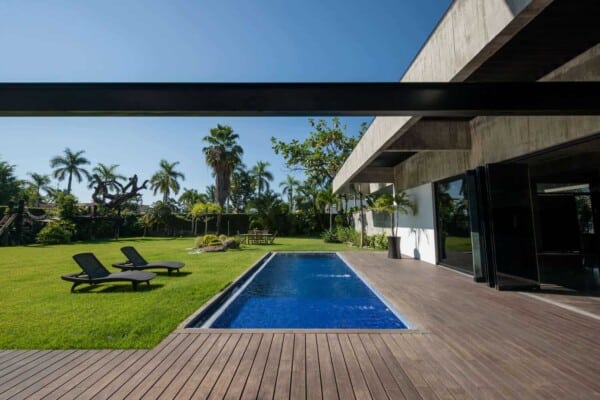

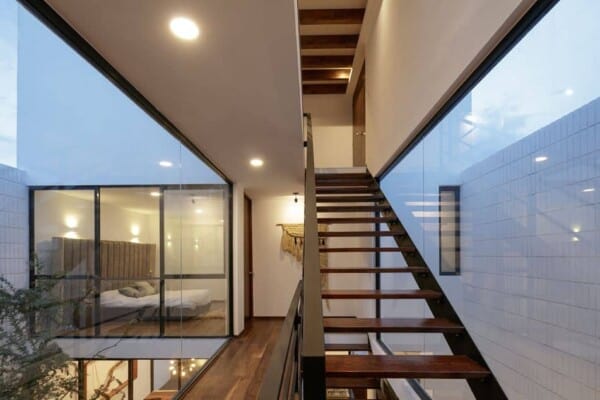
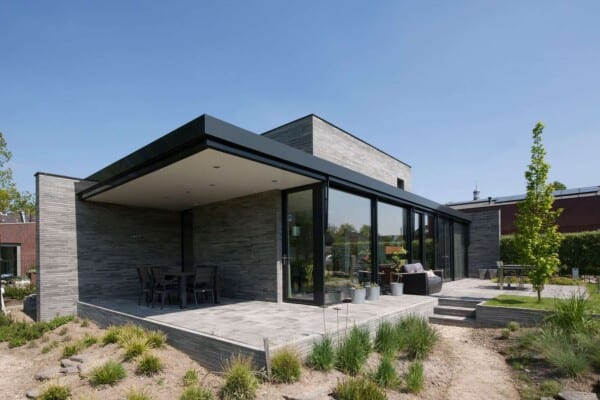
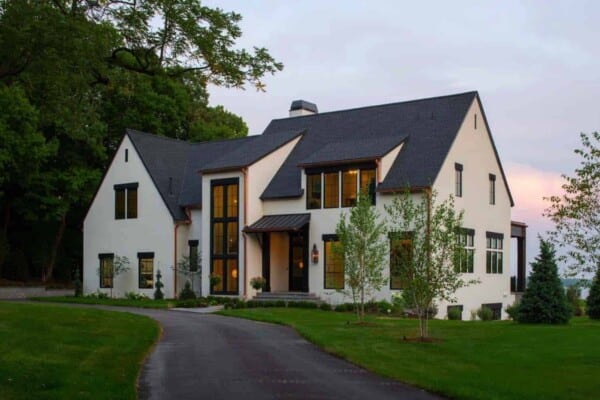

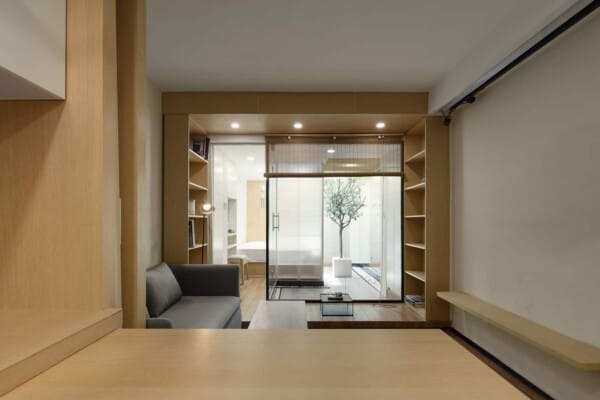

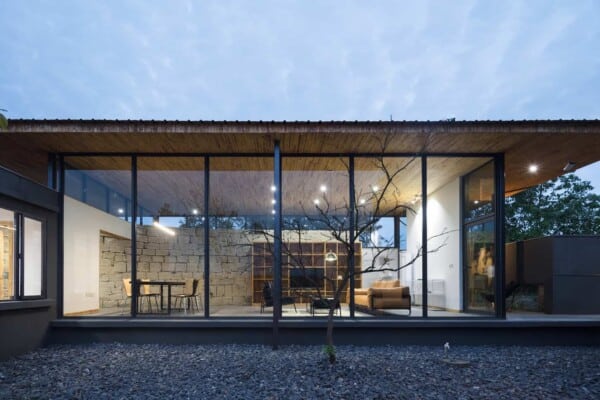


Terracotta or clay tiles are laid in a courtyard which are open to sky, not which are covered with polycarbonate sheets. Dosen’t suit.