Sunset Terrace House is a private residence designed by a_collective.
The home is located in Singapore, and makes extensive use of rich wood as a unifying element.
Sunset Terrace House by a_collective:
“The site for this corner bungalow house lies at a busy road junction with a long view axis towards the main road. The house is organised in an L-shaped plan creating a private garden at the rear corner of the site. The building mass cradles this inner sanctuary, with views from the living spaces on the ground storey centred towards the green landscaping. The combined living and dining room has the spatial experience of an open pavilion, with the elements of water on one side and greenery on the other, topped with a 3.6m (12ft) high ceiling clad in solid Burmese teak timber.
A floating feature staircase ties the 2 storeys together in a double height volume space, lined with 8m (26ft) high off-form concrete walls. Borneo Ironwood timber is utilised on the second storey building façade to insulate the 2nd storey as well as break down the building mass and create an attractive aesthetic quality.”
Photos courtesy of a_collective




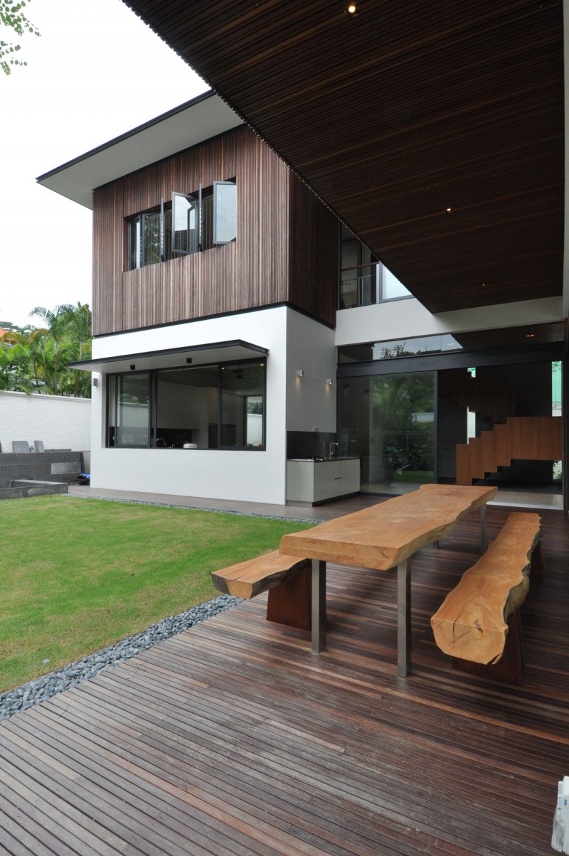
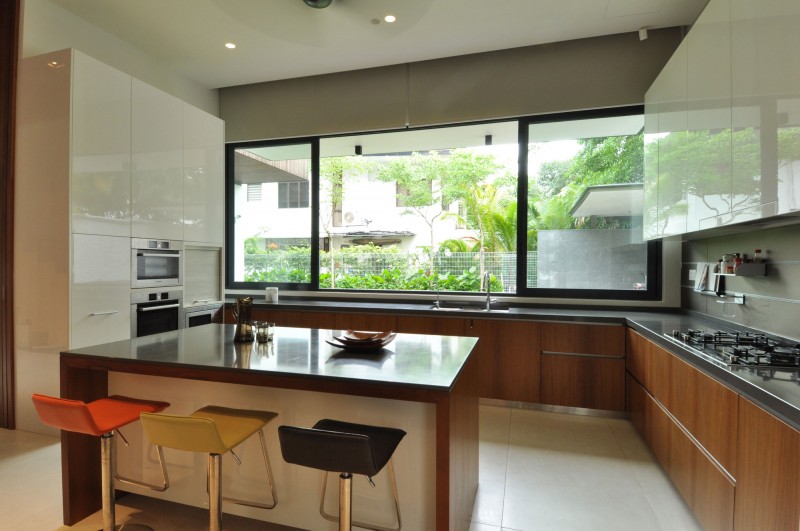







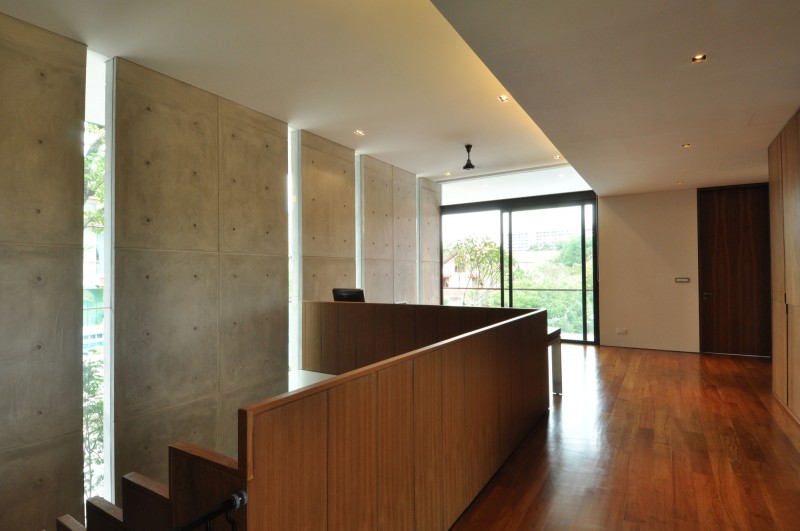




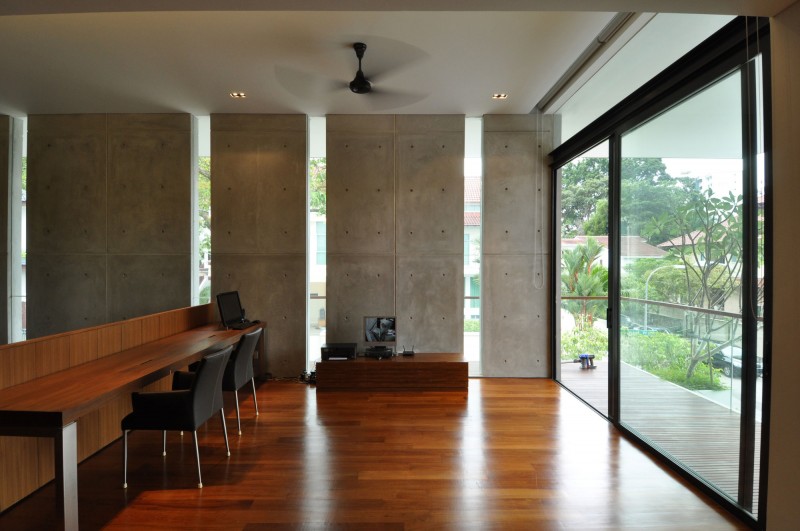




























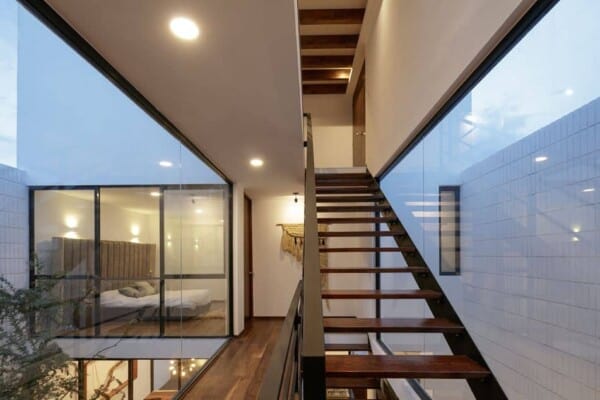

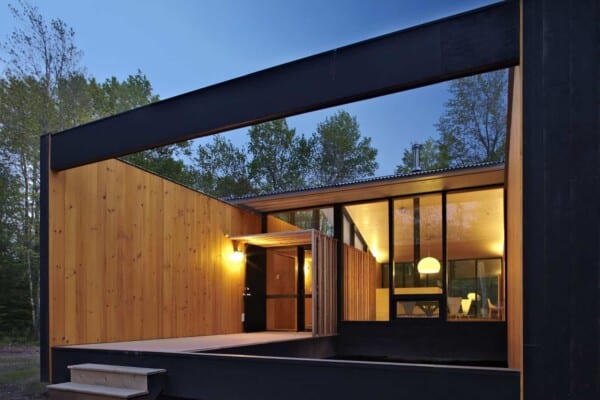
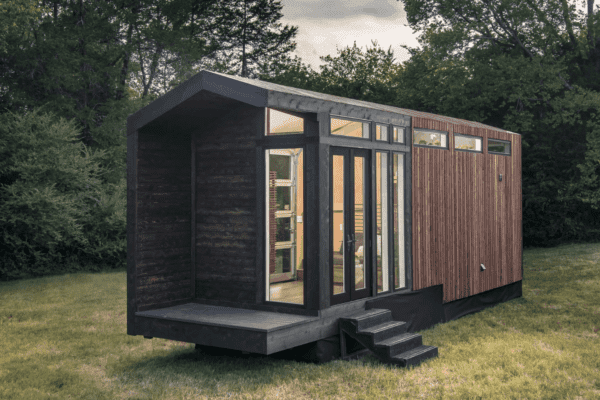


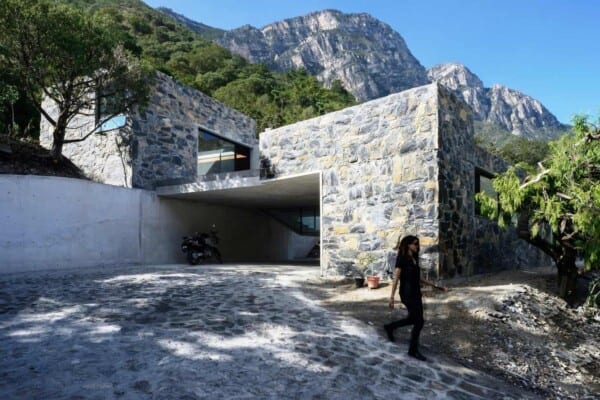
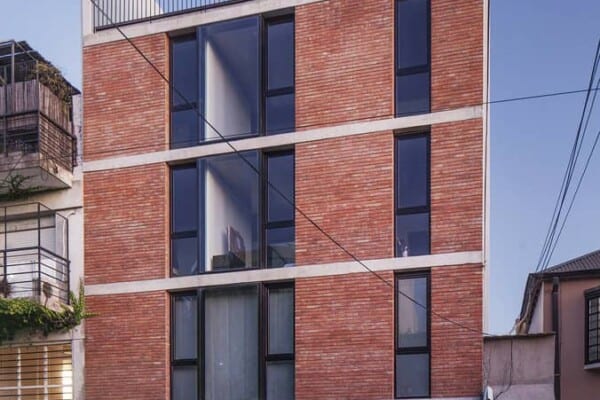
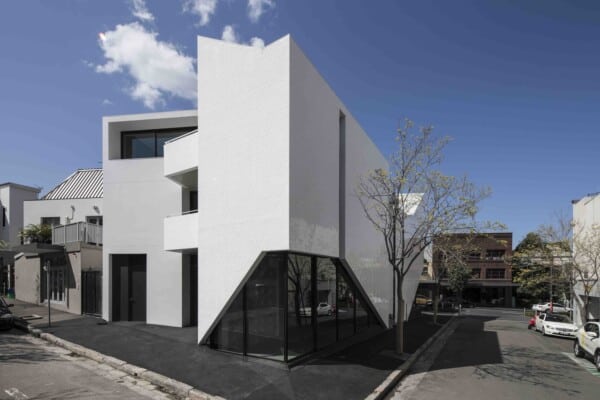

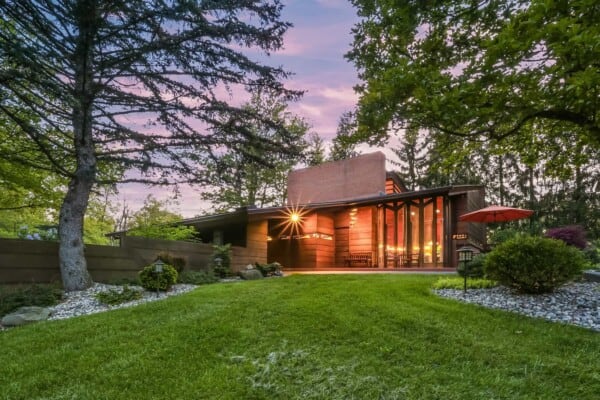
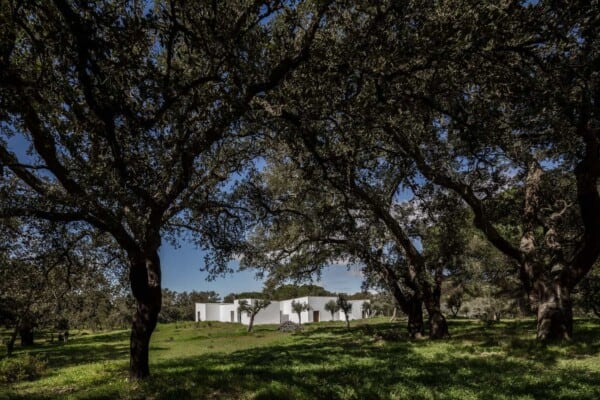
Was that a wooden flooring in bath? Not advisable. Loved the staircase though.