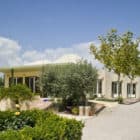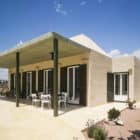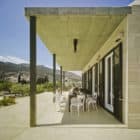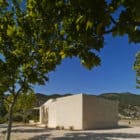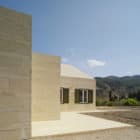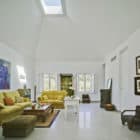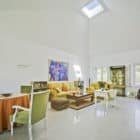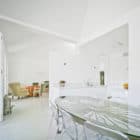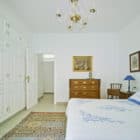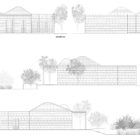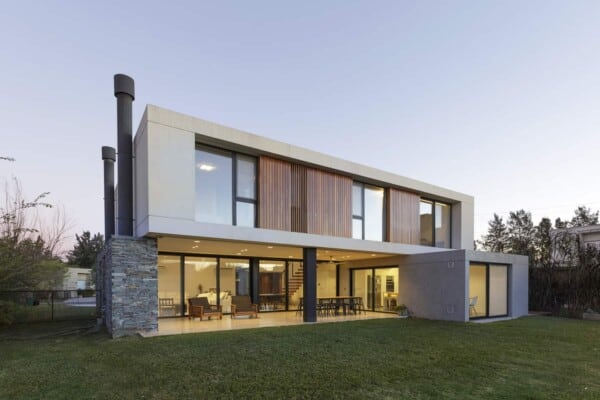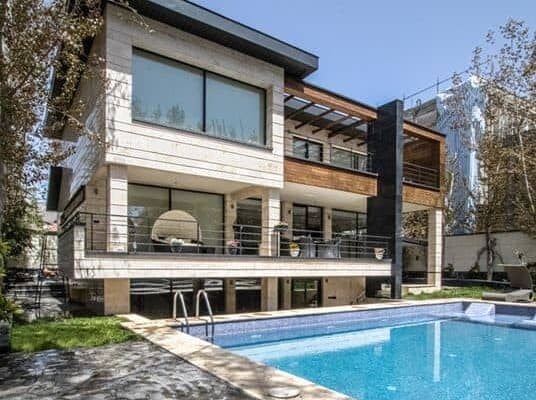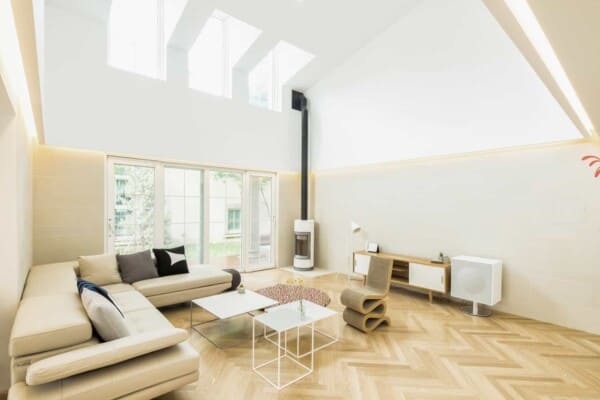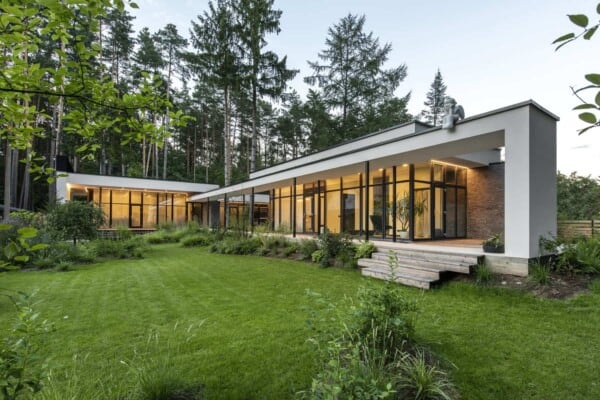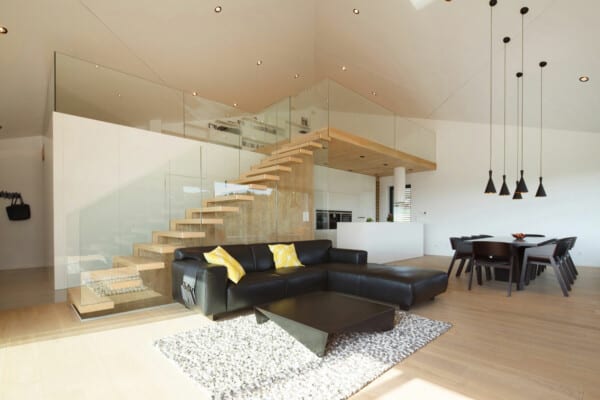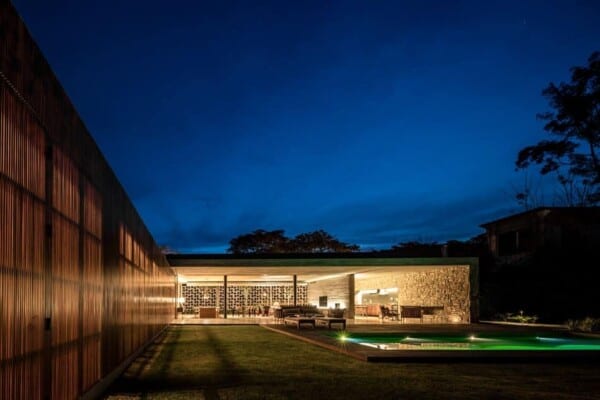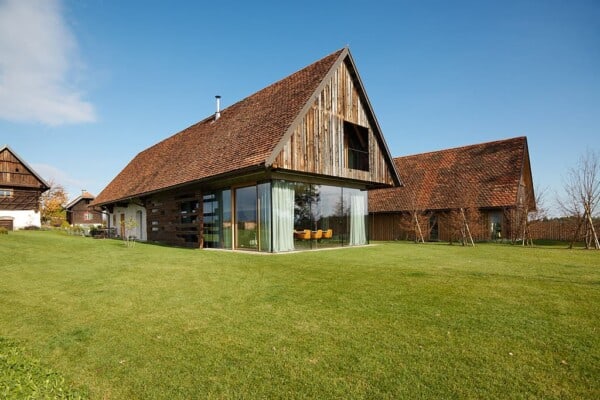Elvira House is a home surrounded by the sparse landscape of Puerto Lumbreras, Murcia, Spain.
It was designed by Pepa Díaz with architecture that blends it seamlessly with its surroundings, and an interior design that lends it light and space.
Elvira House by Pepa Díaz:
“May 2011, nature devastates Lorca, the house inherited from their grandparents destroyed, their inhabitants recover the pieces of what has remained, they are kept, are their memories, are their history. Plot of patches and fruit trees. From southeast to southwest the mountain of Peñarrubia. Keys: The place, inhabitants and their memories linked to her stuff, their furniture, their woodworks, their objects.
In a different location from the former home, from sandstone emerges in front of the mountain, the house is one more element in a place, a settled landscape – stones, trees , ploughed land – the house comes up from the ground, arid , to merge into the green that already exists. Attached blocks, addition of units, additive architecture, gathers and segregate spaces, it´s intimacy and meeting.
Facing the access path the house is hermetic. You walk into the plot and walk along the road that goes to the end, to the mountain, the volumes are broken inwards, the house opens to sun, to landscape.
You access through the porch, there is no hall, a it is a house for the family, the friends, there is no protocol, the main entrance was left behind in the fencing, each individual can get in and out from his bed, freedom of movement among its inhabitants, protected from what stays behind, the cars, the noise, the week …, it´s to disconnect. From the green shade of the porch to spaces that ennoble family life, the life of meeting, the willingness of having a family get together, the skylights are high above the living room´s table and the dining room´s table, it´s a tribute to home life.
The nature enters filtered, framed and tamed through gaps, – Majorcan shutter, window, inner shutter ( those of his old house ) – light and sound filters; the landscape enters limited without overwhelming because on the inside the inhabitant wants to live with its history, if the gap is too large nature would devour their little things. Each room has its place in the landscape, when you sleep, when you read, when you meet somebody. The house tries to live together with the land and with the memory of the inhabitants, discreet between them both, trying to make feelings flow, sensations that touch to the inhabitant, to the visitor, give an answer to human matters. A language that speaks of the place arises, it belongs to the inhabitant, frames his memory.”

Photos by: David Frutos Ruiz




















