Swedish architectural firm sandellsandberg arkitekter AB has designed the Wiklandsbacke.
Completed in 2013, this project consists of 12 contemporary homes in Kivik, Sweden.
Each home features a traditional 45 degree roof angle, and is divided into several different volumes.
Wiklandsbacke by sandellsandberg arkitekter AB:
“In the costal village of Kivik we where commissioned to design 12 houses. The building permission was strict and only allowed a roof angle of 45 degrees. To create a interesting spacial experience we divided the houses in different units, the high ceiling makes the interior rather unique although its traditional shape.”
Photos by: Skeppsholmen Sotheby’s International Realty

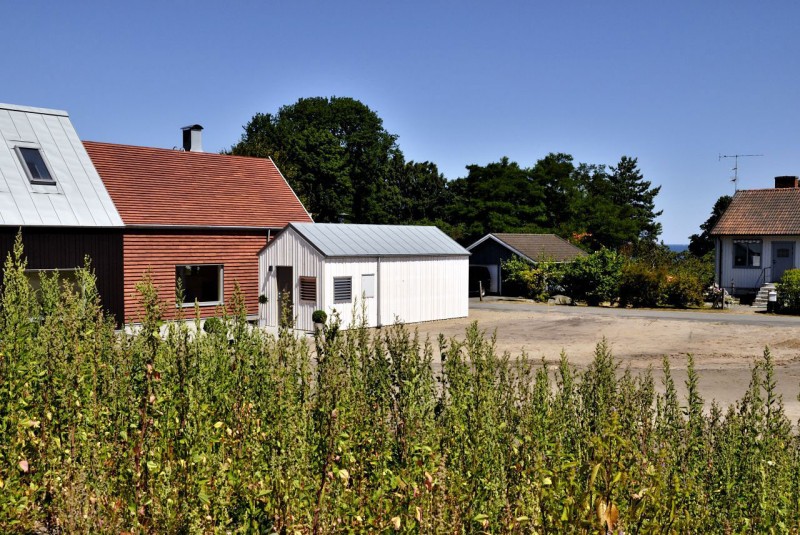
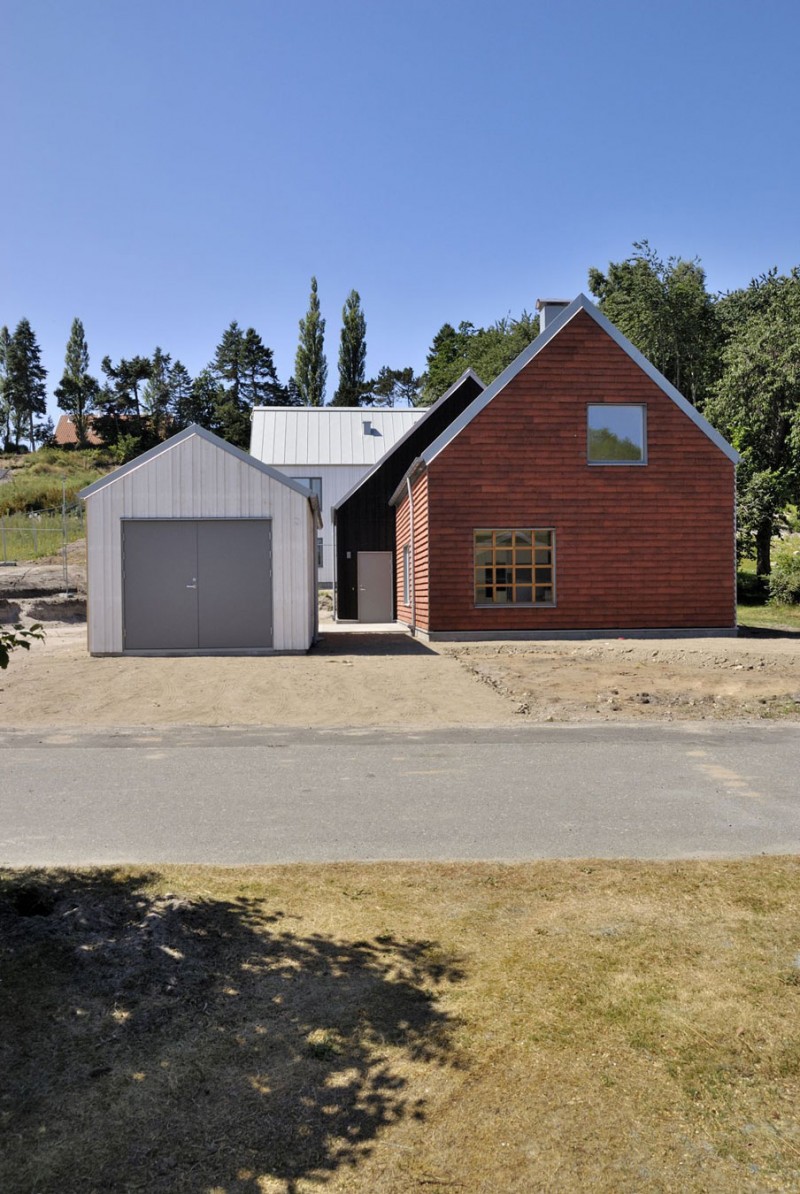


































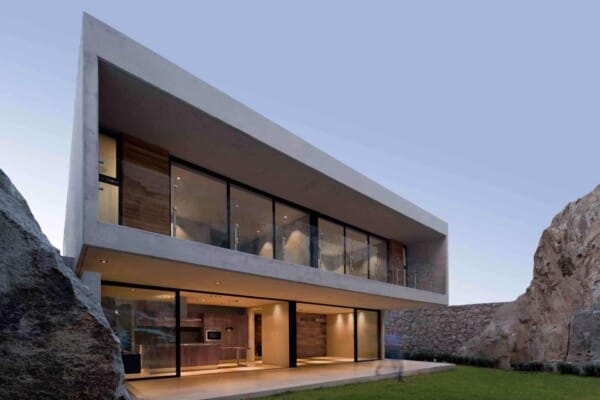
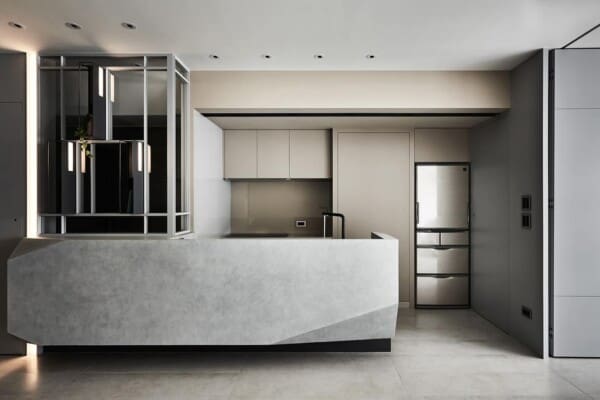
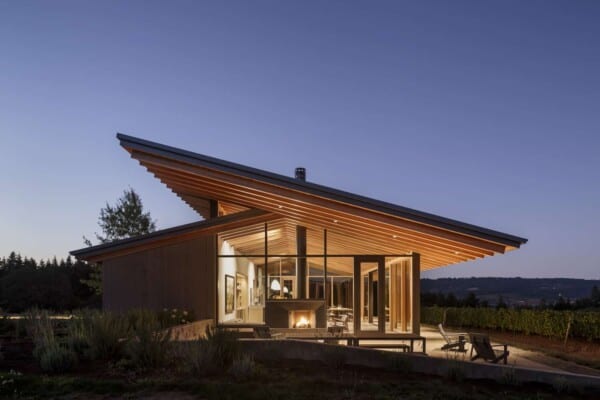



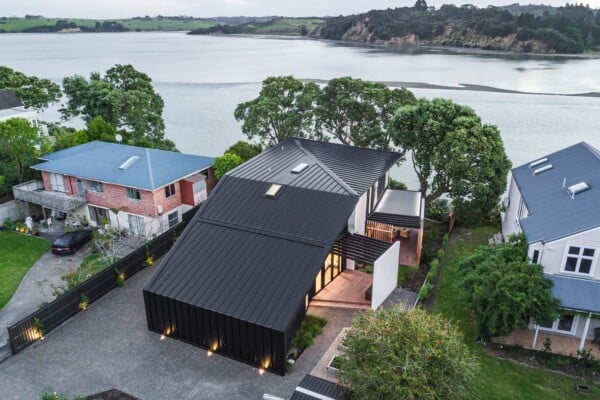

Considering the plots are water front, the design ought to have been more interesting. The sober design is perhaps due it’s surroundings. OK.