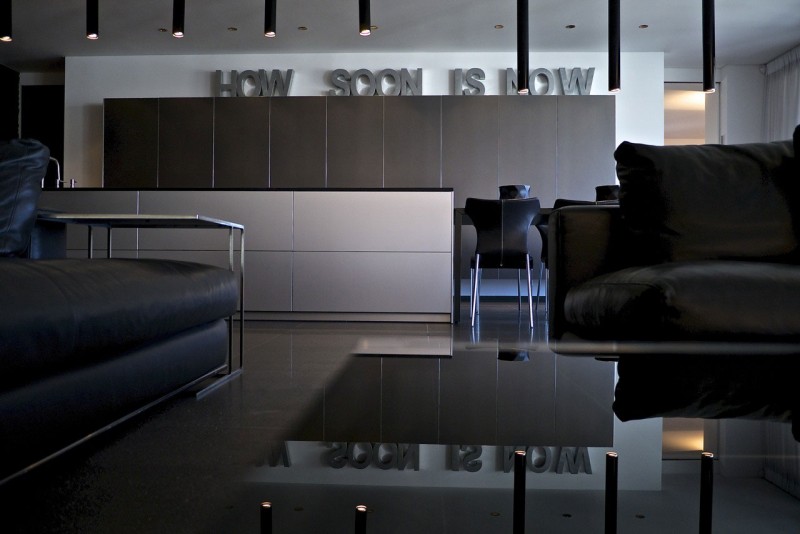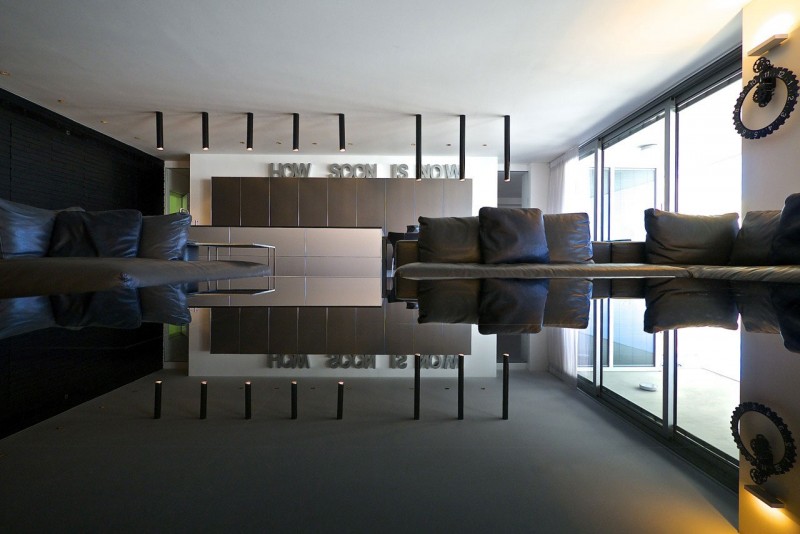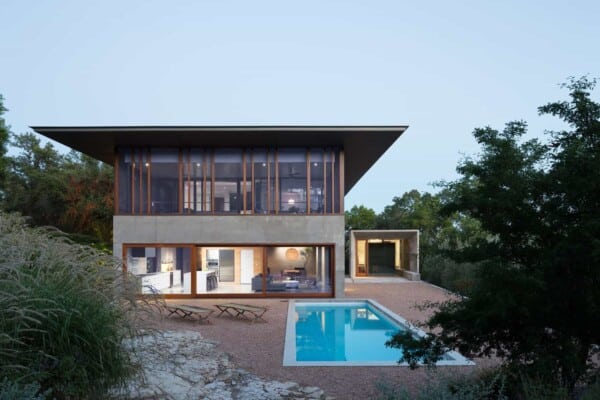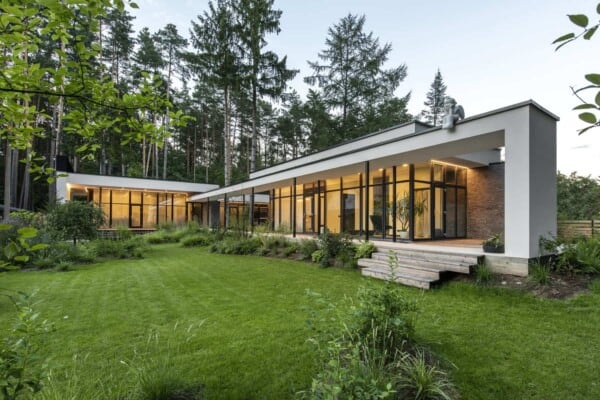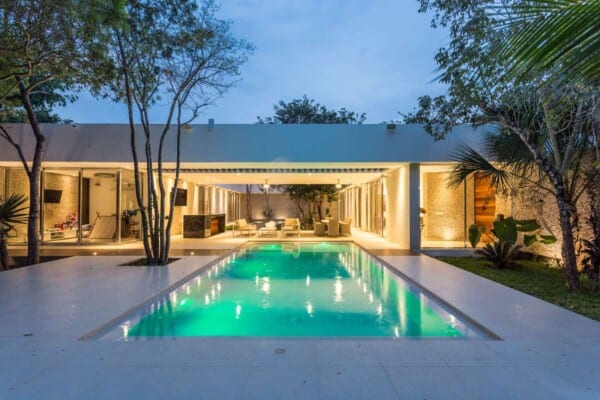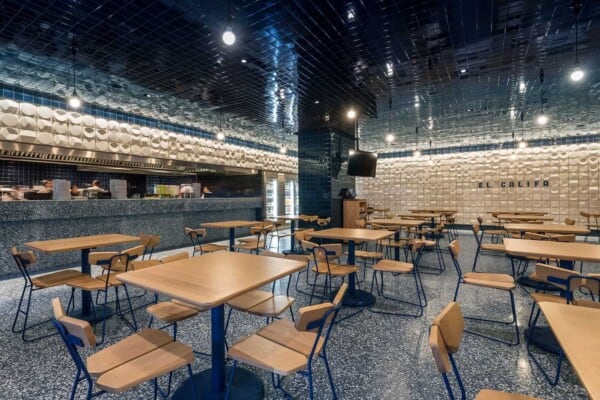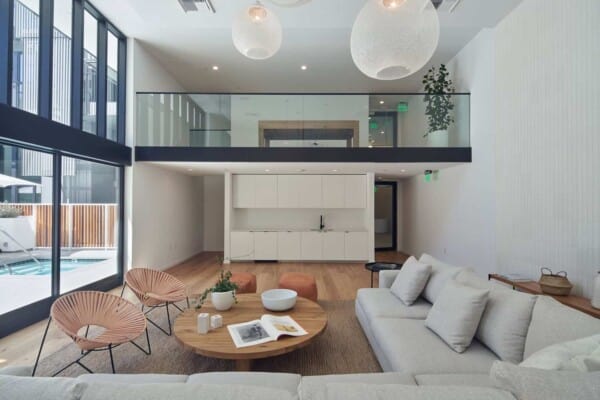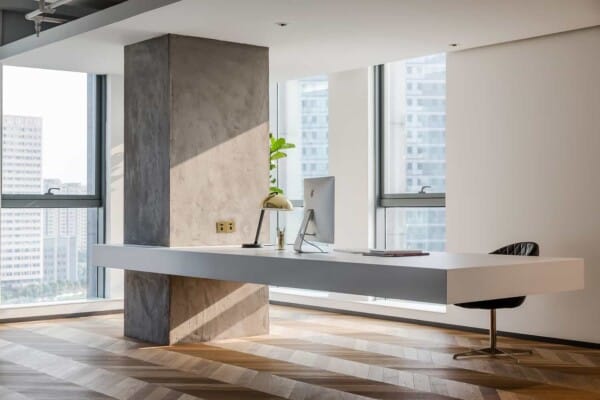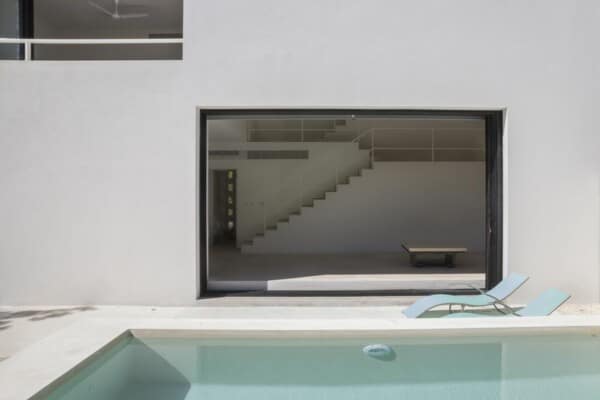Antokolsky Apartment is a private residence completed in 2011.
It was designed by Pitsou Kedem Architects, and it is located in Tel Aviv, Israel.
Antokolsky Apartment by Pitsou Kedem Architects:
“This urban residence, set in the heart of Tel Aviv was designed for a fashion designer and owner of a boutique and brand bearing her name – JERRY. The building was designed as tribute to and a reflection of Jerry’s precise and meticulous design language. The dialogue, both the verbal and the design, between the designer and the architect developed into an architectural project that broke through the accepted boundaries for the design of a residential apartment.
The space and the quality of the details and the materials used by the architect created a reflection, a tribute, to the designers collection and style. One of the collections which influenced the design more than any other was the “Geometric Collection” which clearly shows Jerry’s education as an architect. The designs present a play of shapes, three dimensions and volume whilst preserving principals of clean design and a precise and meticulous language. The range of colors used runs from blacks to urban grays.
The space designed by the architect invites its user inside, into a restrained design world, almost as if entering a bubble of purity sitting in the midst of the chaos, the intensively and the noise of the city outside of the building. The formal, final touches, the precision and accuracy of even the smallest details and the points where material meets material, the monastic language expressed meticulously and with great care, provide, if only for a moment, that we are looking at something picturesque, if you like, a work of art.
The different, continual levels of different hues of black, coupled with the geometric performances of both the natural and the artificial light against the vertical and horizontal planes and surfaces (especially on the wall covered with wooden, black painted strips) provides this restrained picture with the experience of movement in space, dynamism and depth.
The boundaries between Jerry the fashion designer and her collection and those of the architect and his mark are almost completely eradicated with the world of design mixing together to create a result that together create a garment and a space that have been tailor made to fit the occupant.”
Photos by: Itay Sikolski


