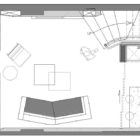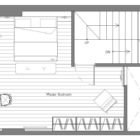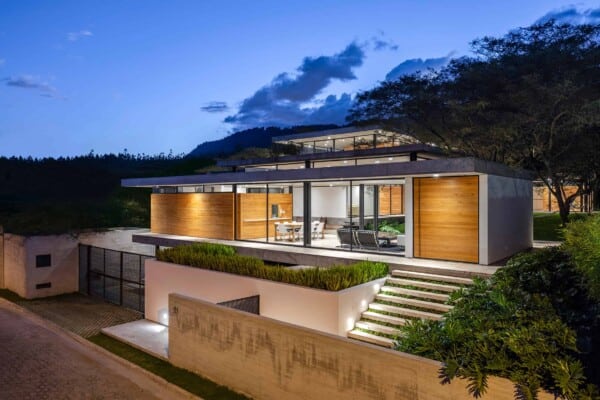Taichung Hong Residence is a residential project completed by Z-AXIS DESIGN.
It is located in Taichung, Taiwan, and has a stylish and elegant interior.
Taichung Hong Residence by Z-AXIS DESIGN:
“This is a space which is located in the Taiwanese-American martial foreign-style houses community, and it has more than 40 years of history. Originally it was an individual building which had been built with old-fashion decorating. However, because there was a newlyweds whose new life was about to start here, the new design of the building was born.
Considering the square footage in one story is not big enough and the floor plank is low, we used white as the color tone. Instead of hiding the original pillars, we chose to keep them to create a harmony with the structure. Including the screen wall which is confined by the steps, Z-AXIS DESIGN chose the special iron blue to be the leading role of the space, which extends to the upper of the stairs in order to broaden the view. We also use the sofa back wall with grass-green wire frame to cleverly make a visual division between living room and the kitchen. In the middle we used a mirror with gray as the color tone and a sliding door made of glassy metal, when separating the smoke during the cooking process, the space will have more sense of individuality and will be more penetrating.
Coming to the master bedroom floor, we used zephyr as the main color to make the room seem calm and comfortable, and as we did in other rooms, we didn’t do any extra alteration to the existing structure.
The whole window scenery brings in a great deal of sunshine and fresh air. It is a perfect area to set up sitting lying area and a working table. The integrating design can be used by two people without seeming too crowded.
The sliding mirror with wire frame which is upright and high is actually the entrance of the bathroom in the master bedroom. The reflection of the area in the mirror seems even deeper.
To Z-AXIS DESIGN, when it comes to the space of an area, simplicity is the most important thing, and we believe that a space that is simple, neat and clean but not monotonous is the best place to live in.”



Photos courtesy of Z-AXIS



















































