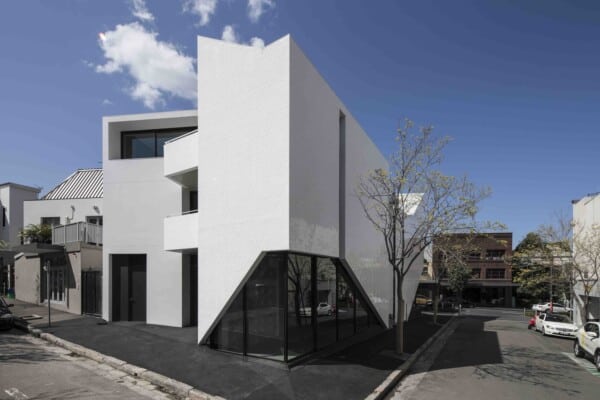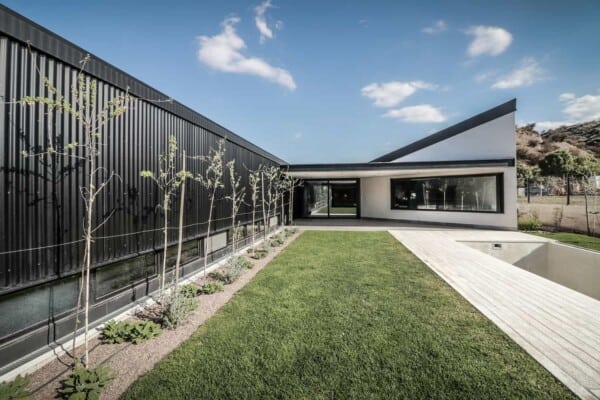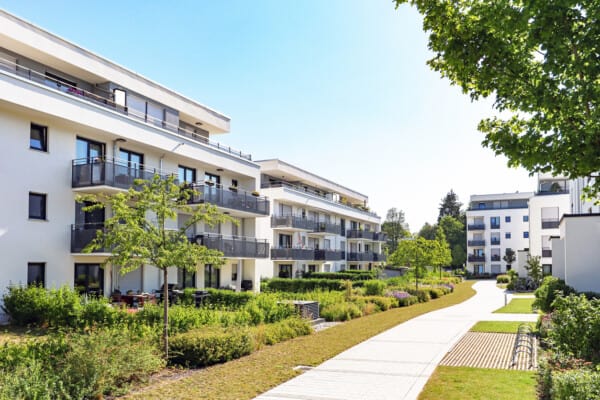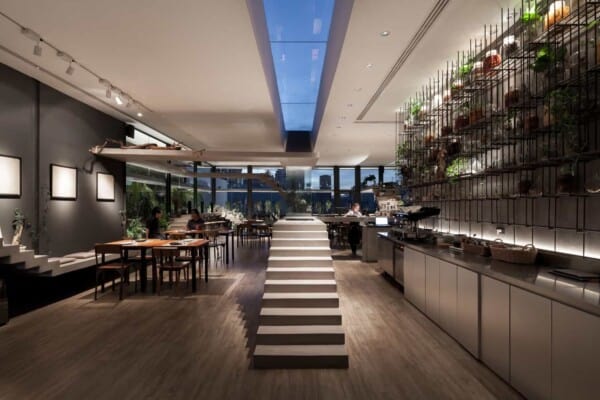4 in 1 House is a residence located in Guadalupe, Murcia, Spain.
It was designed by Clavel Arquitectos and completed in 2013.
4 in 1 House by Clavel Arquitectos:
“1 house, 4 ways of living
The 4-in-1 house is located in a quiet residential area, at the top of a leafy hill in the outskirts of the city. From an architectural point of view, it is possible to distinguish the four ways of living, after which the house is named, since they are spatially and constructively qualified:
1. The leisure experience. The basement, lighted by patios and skylights, is the scene for game and amusement. Fun starts in the car park, where see the swimming pool can be seen from a “rear window”. The pavement, made out of stained stamped concrete, solves the contact between the house and the ground. This level, in the form of a zigzagging fissure across the plot, houses the vehicle access and the car park.
2. The living experience. The ground floor consists of a C-shaped piece of concrete that looks west and opens to the private open area. A powerful cantilevering canopy provides the intermediate space between inside and outside. Here we find the space for relating, exhibiting and listening to music.
3. The autonomous living experience. A body-tinted stacked glass volume, embedded in the C-shaped concrete, is the third environment of the project. It has a private access and may work autonomously. The minimum unit inside the global project.
4. The guest experience. It takes places in another C-shaped piece, this time east-oriented to catch the earliest rays of sun and the view to the woods. Looking as a private hotel, it consists of a series of rooms that can be occupied in a free way, according to the number of guests, and a common space connected to the vertical circulation core. The outer volume is cladded with ceramic tiles that distorts its linear scale. Structurally, it is formed by a 37 meter (121 foot) truss beam that solves the big span and characterizes the front façade.
A thorough interior design, considering every detail (including the 2-ton concrete entry door), has been carried out inside to create unique feelings in each environment.”



Photos by: David Frutos-Ruiz































