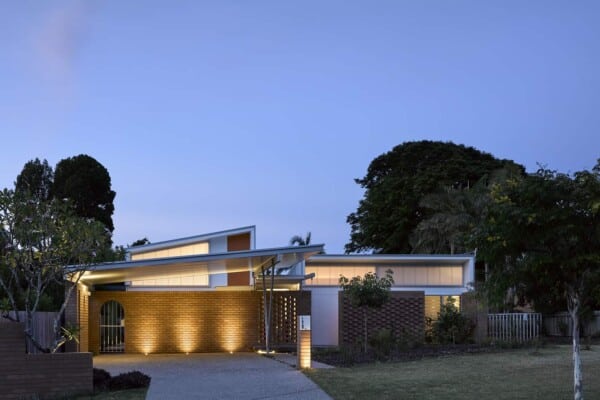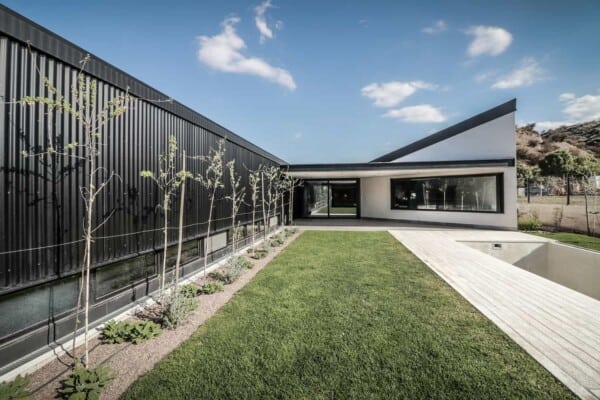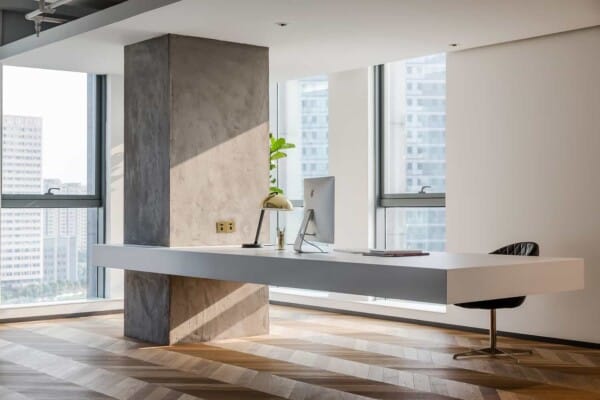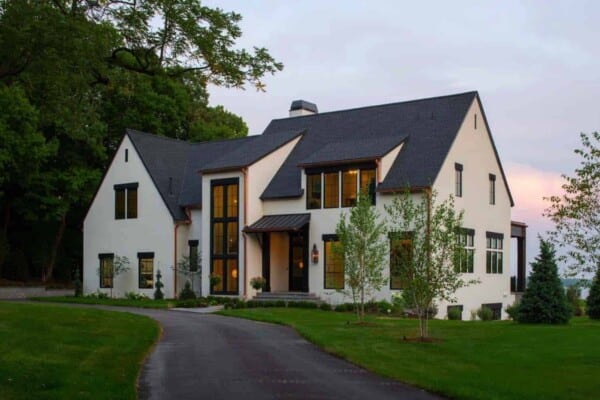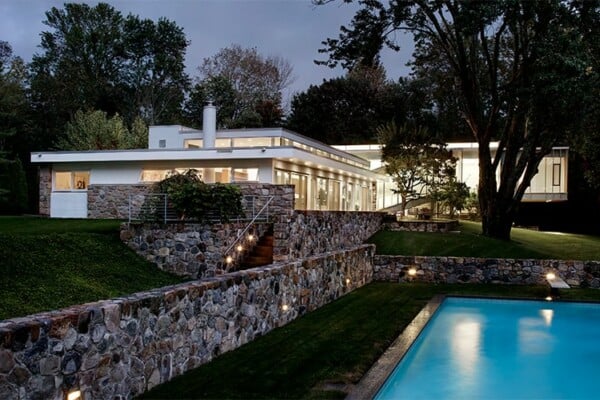Black Box is a private residence designed by form_art architects.
It was completed in 2013 and is located in London, England.
Black Box by form_art architects:
“The idea of the mews served as the starting point for Blackbox in more ways than just its physical location. In contrast to the traditional mews architecture of solid brick enclosures with tiny windows and little daylight, this design is filled with light, but still respects the contextual language of a ‘solid box’.
The design features of the entrance courtyard and staircase in this instance are key for the purpose of generating light into the heart of the house. As a result of the physical area given over to the courtyard, the ephemeral qualities created are ‘borrowed’ back so to speak.”


Photos by: Timothy Soar
















