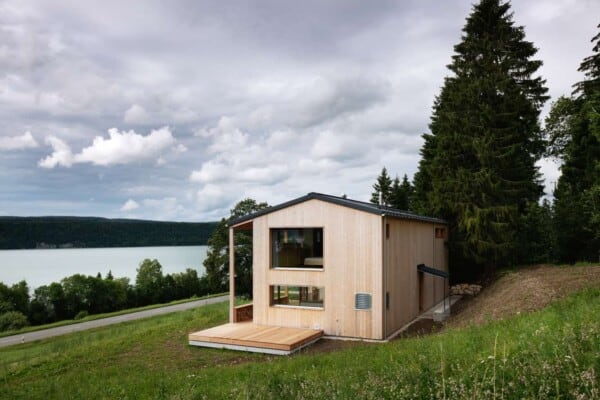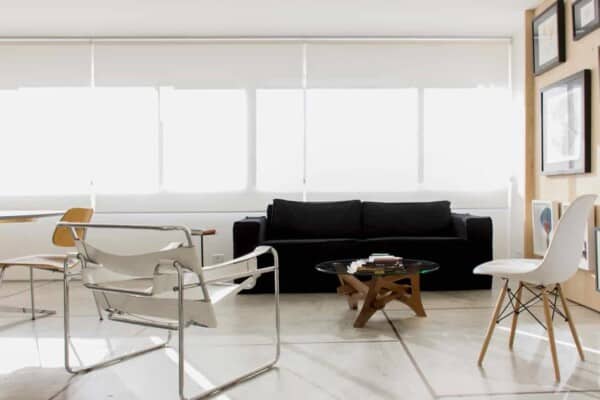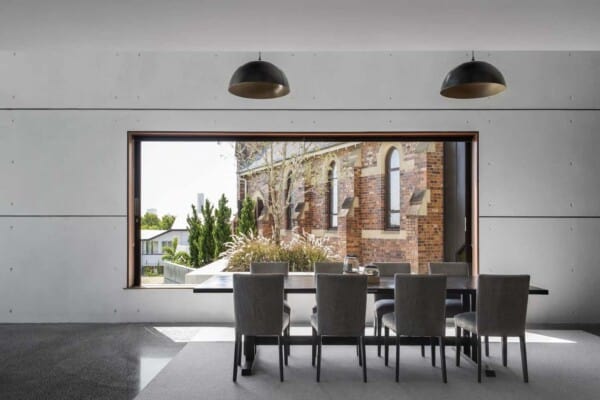M&M House is a private residence located in São Paulo, Brazil.
It was completed in 2013 by Bonina Arquitetura.
M&M House by Bonina Arquitetura:
“An open underground, bound at the ends by two walls made of brick salvaged from the old house that existed on the site. This was the starting point for the project.
Two blocks with exposed concrete supports, make the slender solid slabs cantilever over this space. A block is connected to the other through metal walkways. Thus we obtain a spatiality that mixes indoor-outdoor, upper-lower levels, intimate-social areas, urban – natural.
The program is distributed within the space that plays with the void, sometimes displayed and sometimes hidden. Even a “Pau Ferro” stud is part of this play, and invades the space in an uninhibited way.
A lightweight metal structure rests on top of the two blocks, where the technical facilities are located, and supports the solarium built on top of the building.
Materials used in the project include demolition wood, exposed concrete, cement burned white, iron, demolition brick, white gravel. The materials used in the residence seek authenticity.”
Photos by: Tony Chen



























































