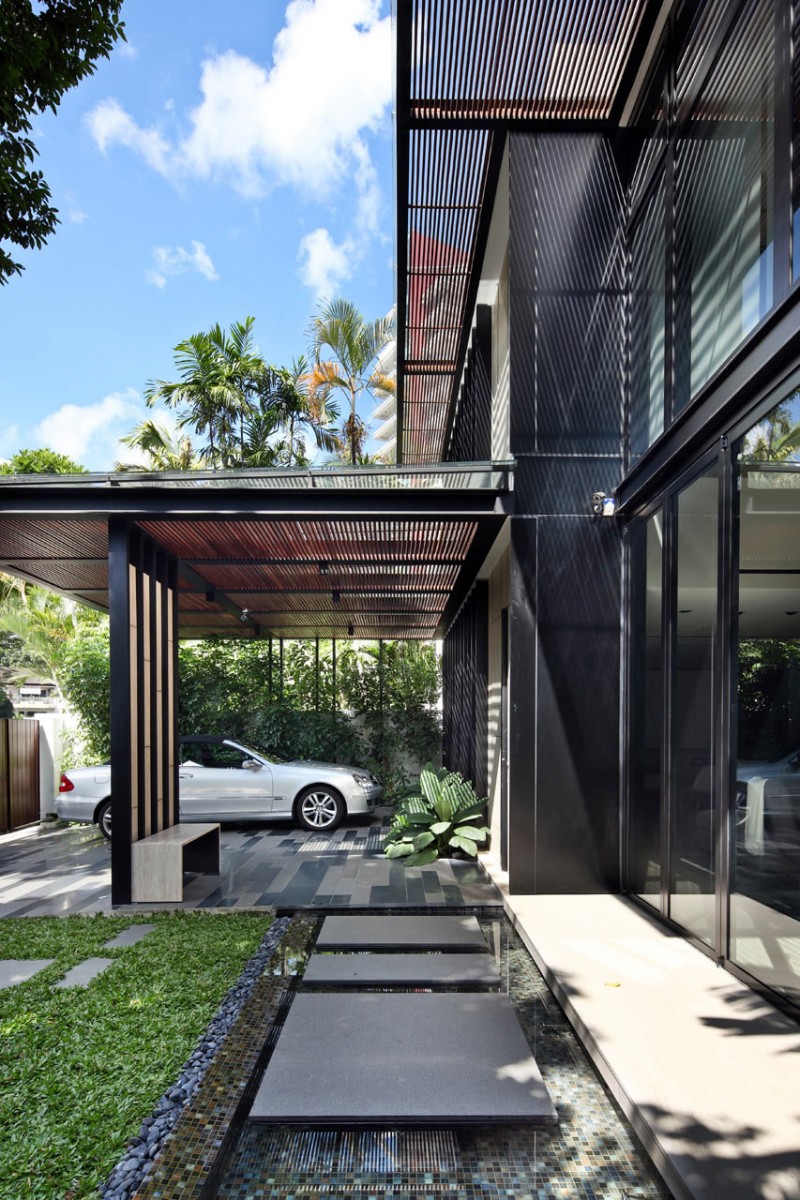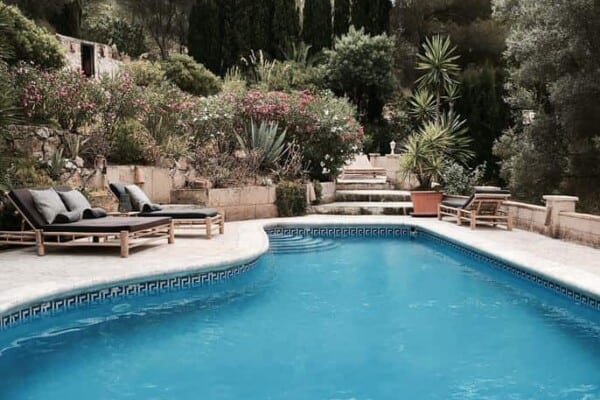Located in Singapore, One Tree Hill is a contemporary residential project completed by ONG&ONG.
The home’s open and elegant design allows for a flawless transition between the interior and the lush exterior that surrounds it.
One Tree Hill by ONG&ONG:
“This house at One Tree Hill is designed to cater to the homeowner’s unique needs. The architectural layout includes a double volume space in the living area that opens out into a beautiful garden and water feature. This seamless blending of indoor and outdoor spaces is evident in other sections of the house as well, with the kitchen similarly looking out into a quaint outdoor lounge area.
The finishes are restful, with contemporary furnishings adding a modern look to the space. On the upper floor are the master bedroom with walk-in wardrobe and an additional guest room, both en-suite. Each room is covered in neutral tones for an added sense of serenity. In essence, this house’s interior design nicely complements its architectural features to create a warm and tasteful home that embraces the wonders of nature.”
Photos by: See Chee Keong






































