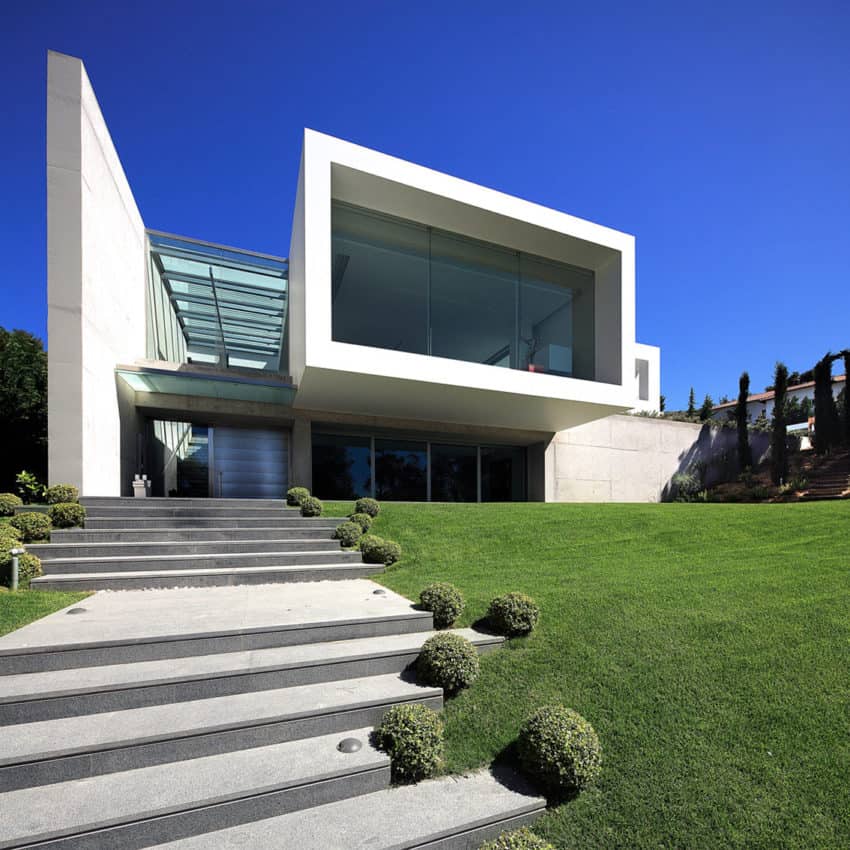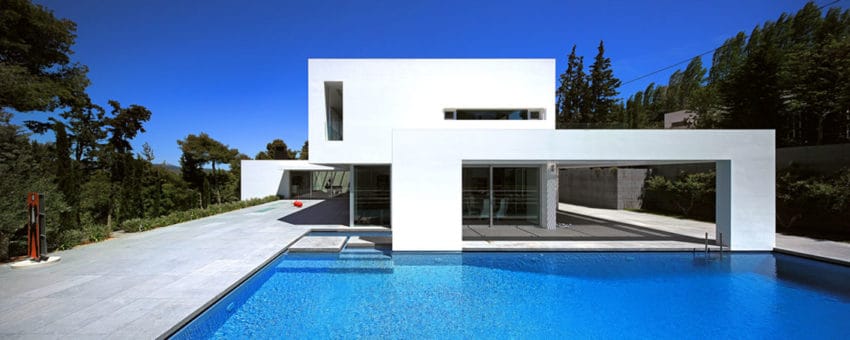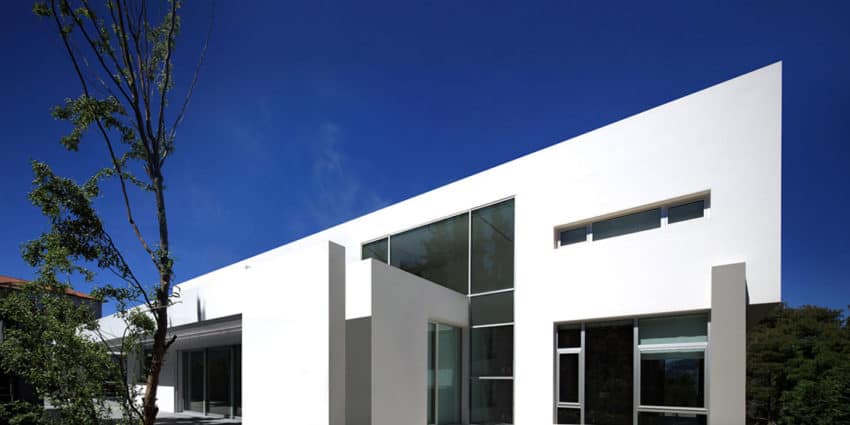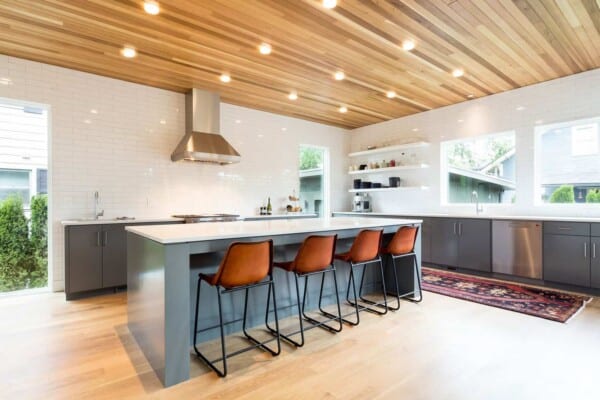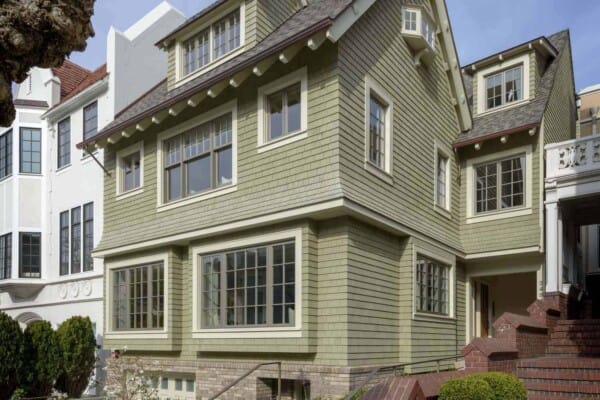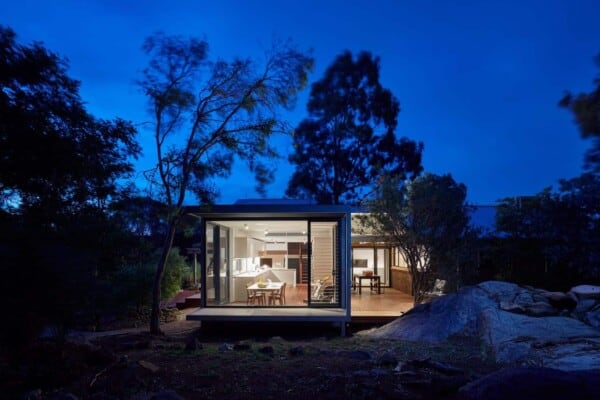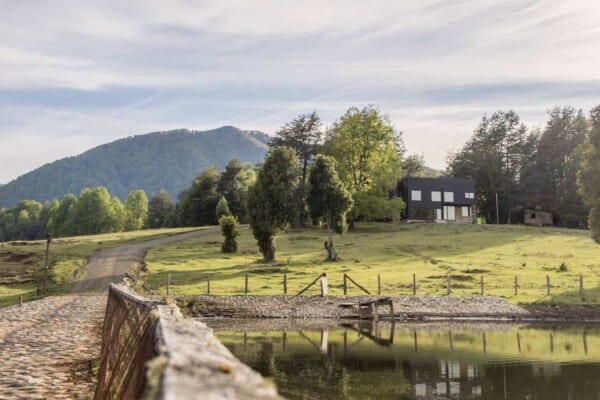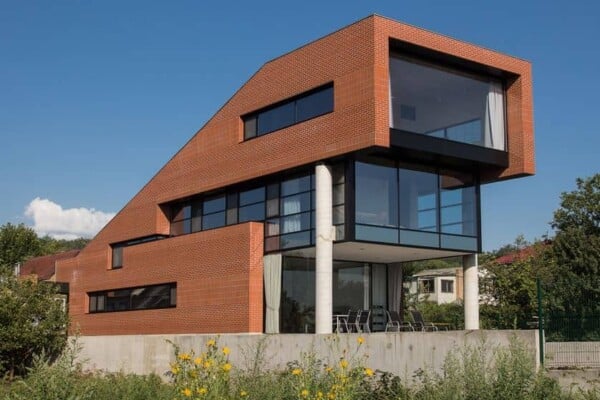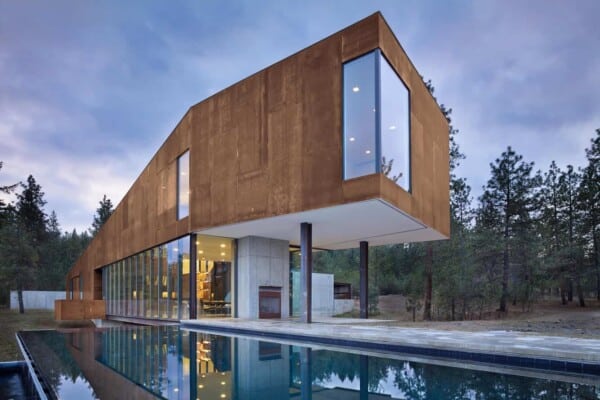This private residence in Ekali, Greece was designed by ISV Architects.
The project was completed in 2012, and has an interior that is sleek and sophisticated.
Private Residence in Ekali by ISV Architects:
“The house is located in Ekali, one of the most privileged suburbs of Athens. The brief required for the house to serve two purposes: the living spaces of the owners, and the exhibition space for their vast art collection.
Given the intense slope of the site, the functions were divided into multiple levels. At the lower level, is the main access point from the street as well as an indoor pool which brings the entrance in a dialogue with the element of water. The level above contains the main living spaces, dining room and kitchen, which all work at the same time as exhibition areas for artwork. These spaces open up towards the main courtyards which are located at a higher level because of the terrain’s angle, away from the street’s noise. At the top floor, lies the master bedroom.
The elevations of the building face either into the inner side of the site, or towards the street side. The dominating facade, however, is the one facing the entrance side. The facade towards the upper street, with its massive walls, renders privacy to the residents.
A retaining wall and a free standing wall, both made of concrete, frame the huge white cantilever volume of the main living room and create a strong feeling of harmony to the visitor.
The court sides dissolve into long glazed surfaces, beams and pergolas, which create an immediate relationship between the inside and the outside. The main composition as someone moves towards the courtyard is characterized by transparency, intermediate semi-enclosed spaces and the escalation of volumes.
The water element surrounds the building and completes the serene feeling of the garden.
A pavilion functions as a back drop to the garden. It was specially designed for the art pieces of the owners and strikes the visitor by its horizontality during the day and its high transparency during the night.
Exposed concrete and white finishes bring to life the structural elements of the house.
At the interior of the building, white or off-white colors rule the space, creating the necessarily neutral background for the artwork.”



Photos courtesy of ISV Architects


