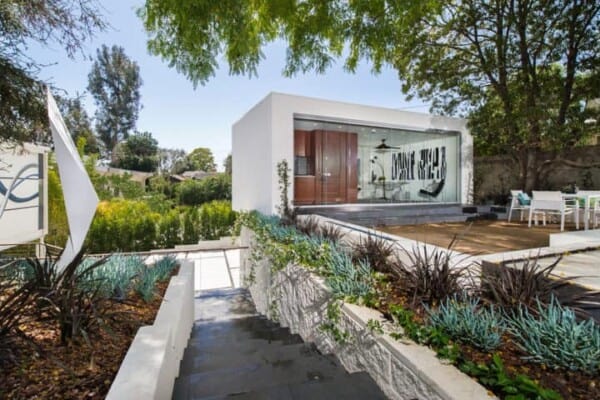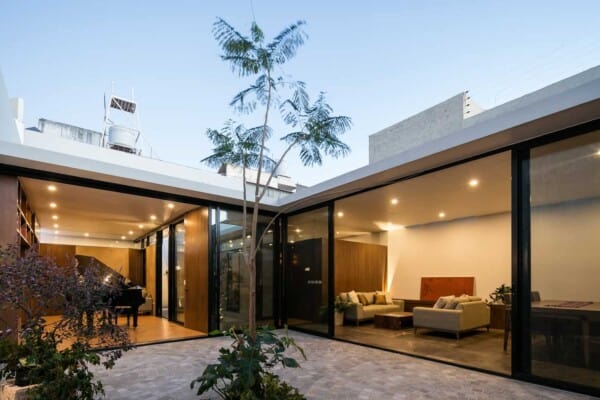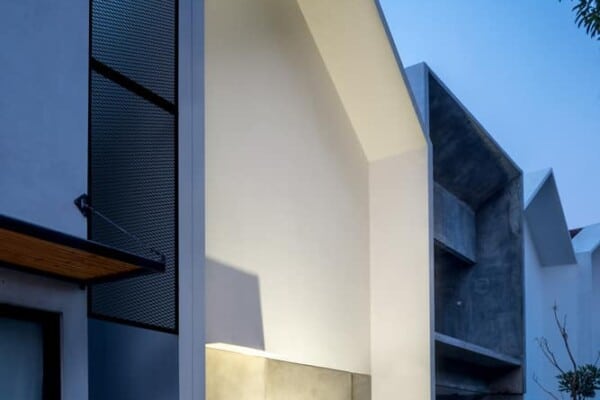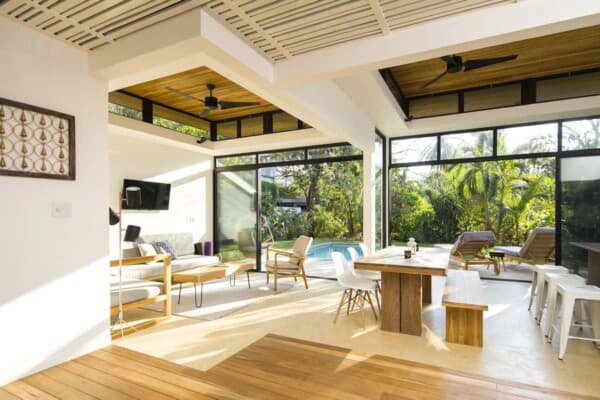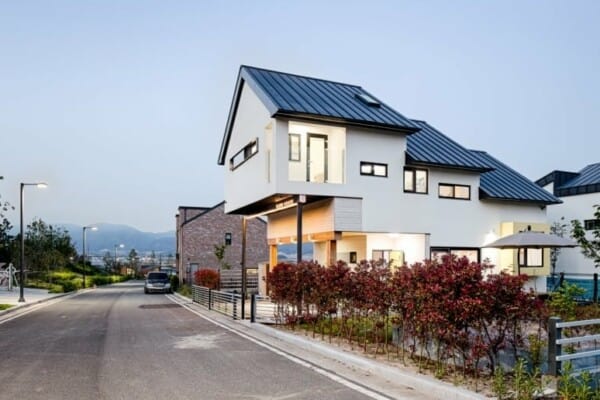Kempson Road is an extension project carried out by Giles Pike Architects.
Originally built in 1870, the home was refurbished and expanded in 2011, and is located in London, England.
Kempson Road by Giles Pike Architects:
“We have carried out a complete refurbishment of this 5-storey house in Fulham, close to Eel Brook Common. The focus of the design is a double-height glass extension with a steel balcony/staircase leading to the garden.
The extension creates an open-plan upper ground floor, linking the kitchen to the dining and living room and extending down to a media/games room on the lower ground floor.
On the upper floors are a master bedroom with walk-in wardrobe and ensuite bathroom, a guest room with ensuite, four more bedrooms and two more bathrooms.
The upstairs floors are linked by a dramatic 2-storey oriel window which allows plenty of light and opens out on to a roof terrace on the fourth floor.”
Photos by: Logan MacDougall Pope





































