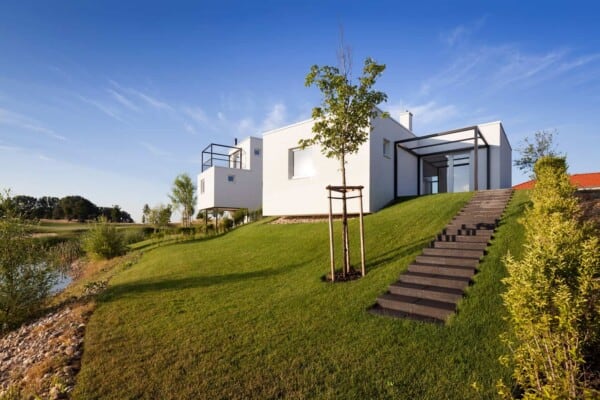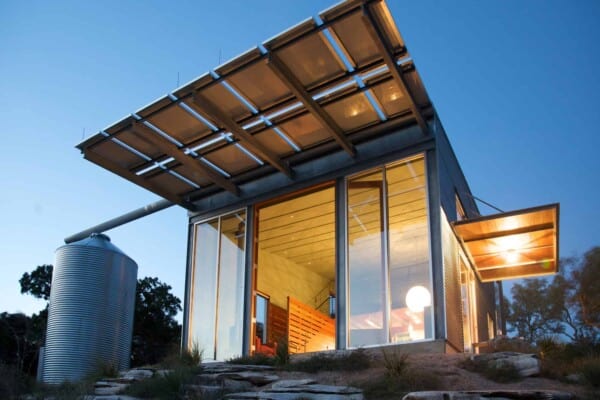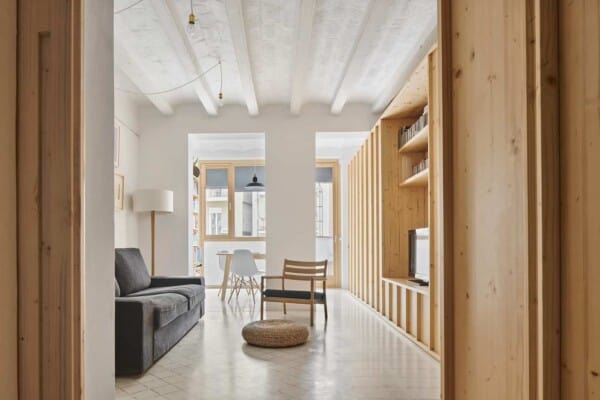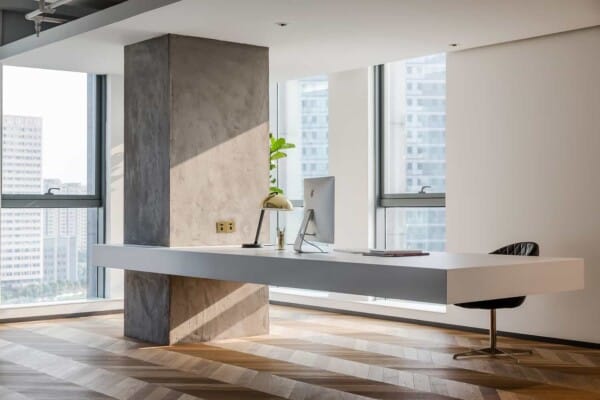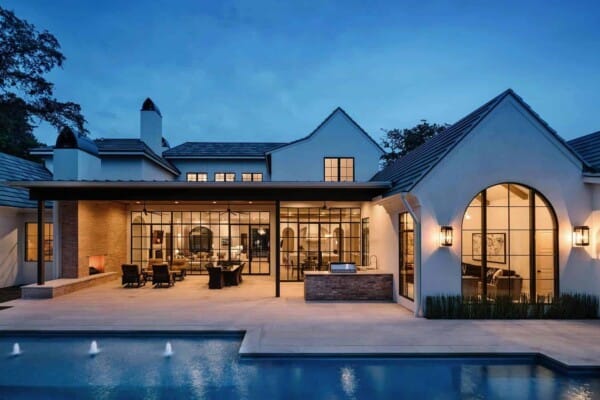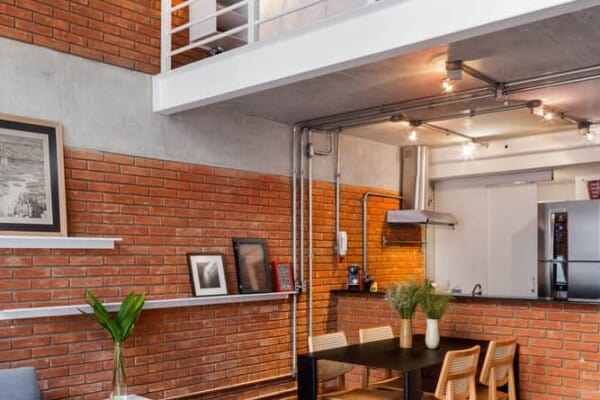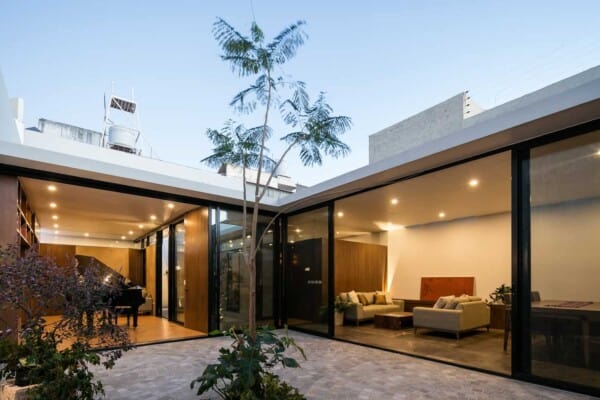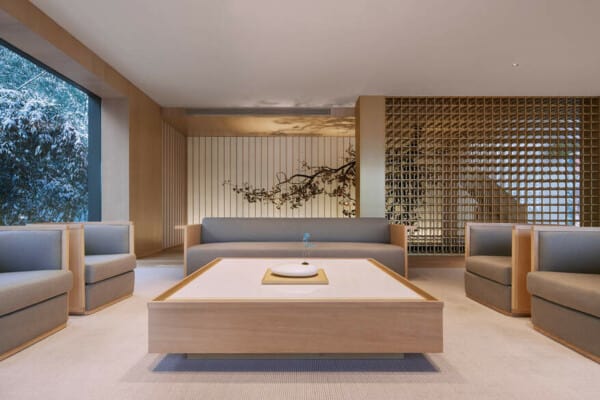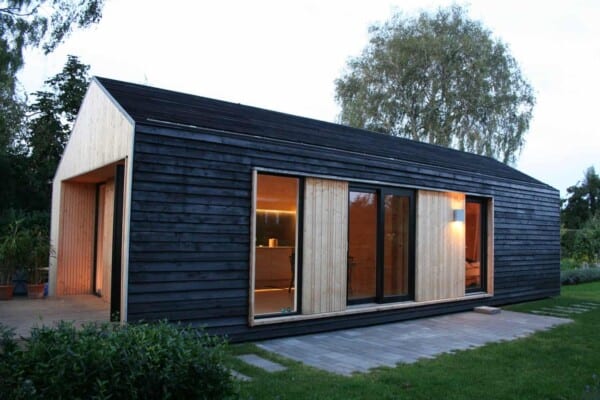Balmain Houses is a project completed by Benn & Penna Architects.
Located in Balmain, Australia, this contemporary residence has a warm and clean modern interior.
Balmain Houses by Benn & Penna Architects:
“The design is for a new free standing pavilion and interconnecting awning that links two existing pavilions designed by Beverley Garlick Architects in 1993. The existing pavilions have previously won numerous awards and featured in local & international press; most notably in ‘Australian Architecture Now’ written by Davina Jackson and Chris Johnson in 2000.
The existing buildings have been designed as two functionally separate pavilions. The larger of the two pavilions accommodates living and kitchen spaces, and the smaller the bedrooms spaces. The new third pavilion (by Benn and Penna) accommodates a home office for an academic couple and a new awning interconnects all three pavilions.
The three pavilions reflect the lifecycle balance sleep-eat-work. The functions, or pavilions, have been separated by nature (outdoor space) and collectively appear like a small outback community.
Andrew Benn worked at Beverley Garlick Architects as a student when the first pavilions were being built.
A design continuity has been achieved between the new and existing pavilions through a repetition of the curvilinear forms. However the curvilinear forms in the new pavilion are used in a horizontal plane, rather than a vertical plane, and therefore maintain a clear distinction between new and existing
The appearance of the building makes subtle references to its natural and working environments; such as appearing partly like an oversized farming element or shed, also partly like the layered edges of an eroded boulder. The wrap-around balcony also makes reference to the traditional Australian verandah.
A ‘thick’ roof is positioned asymmetrically over the room below – much like a spinning belt that’s come loose from its wheel. The positioning of the roof alters the depths of the verandah to suit the varying aspects of the building (i.e. deeper verandah on the north to protect from sun)
The building is remotely located and in an extreme fire zone. Various fire protective details include; all external materials are non-combustible, a sprinkler drenching system can spray the entire building during fires, all doors and windows are protected with stainless steel fire-mesh.”




Photos by: Katherine Lu & Tom Ferguson



























