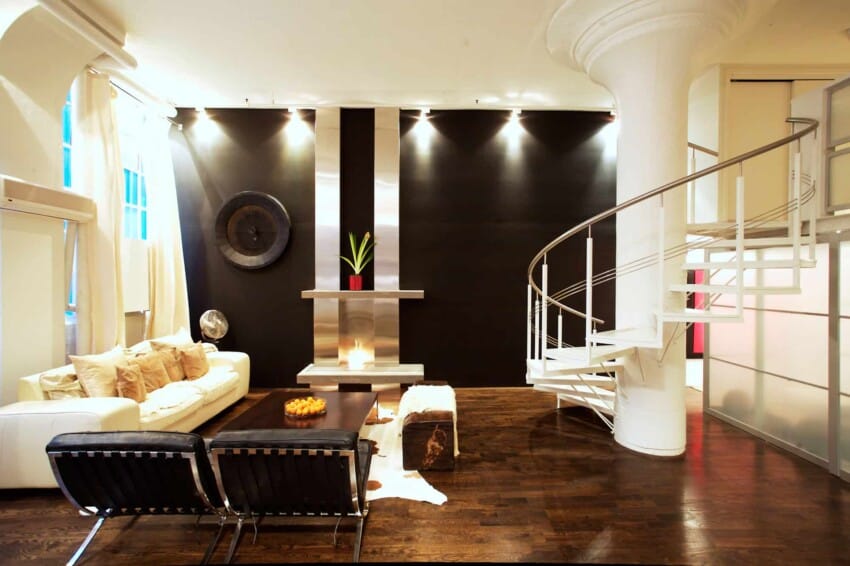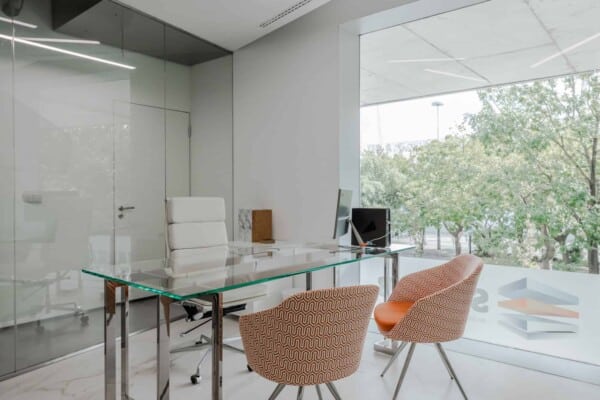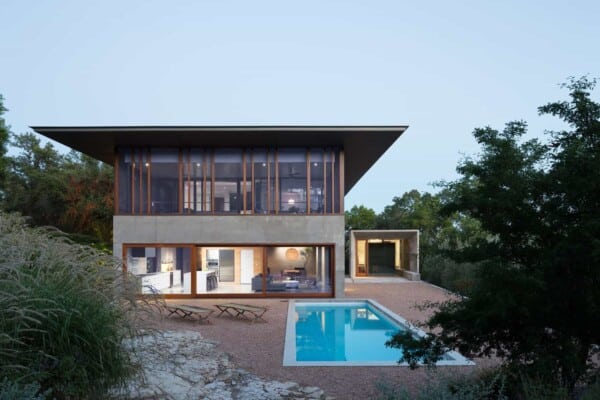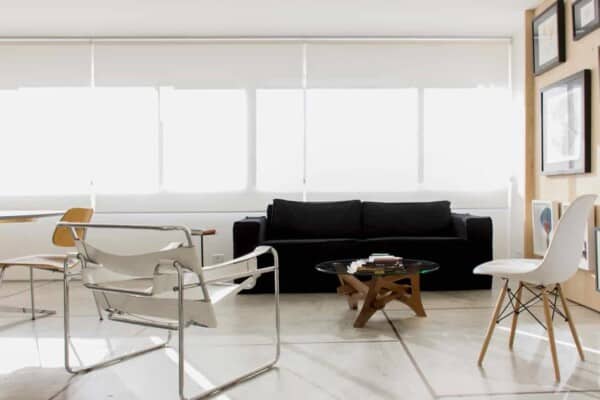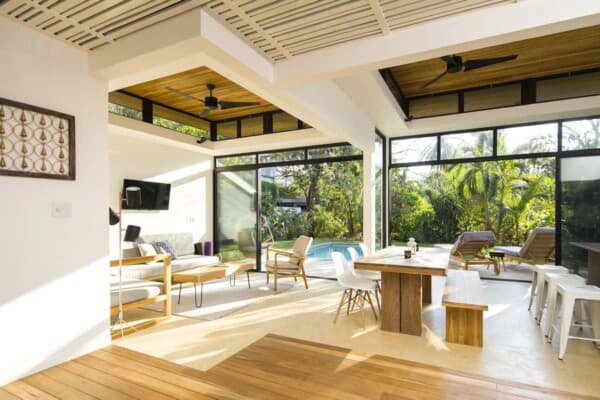Canadian builder Dennis Dorion and his wife and artist Dorion Scott designed and completed the unit 315 project.
This loft is located in “The Wrigley” building, a former Wrigley’s chewing gum factory converted into lofts in the late 90’s in Toronto, Canada.
Photos by: Dan Chan


