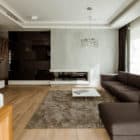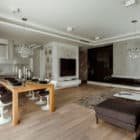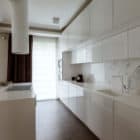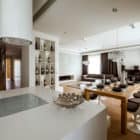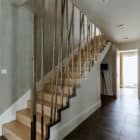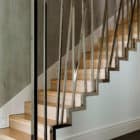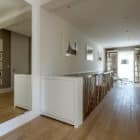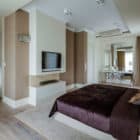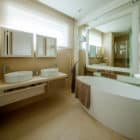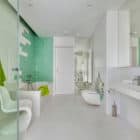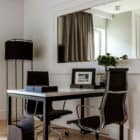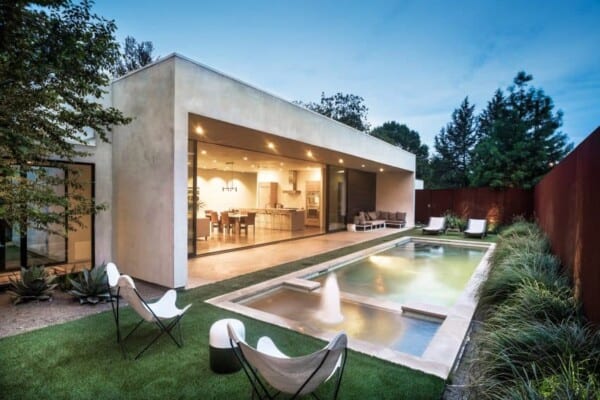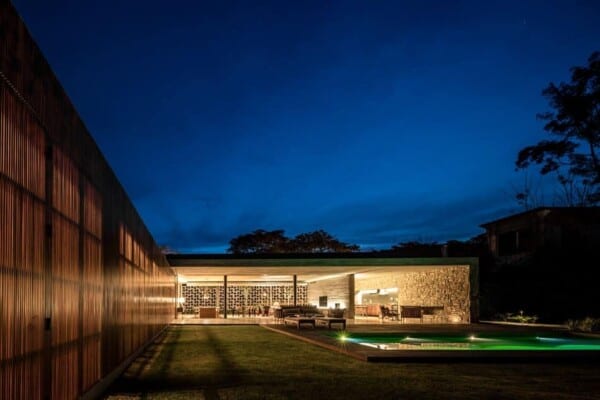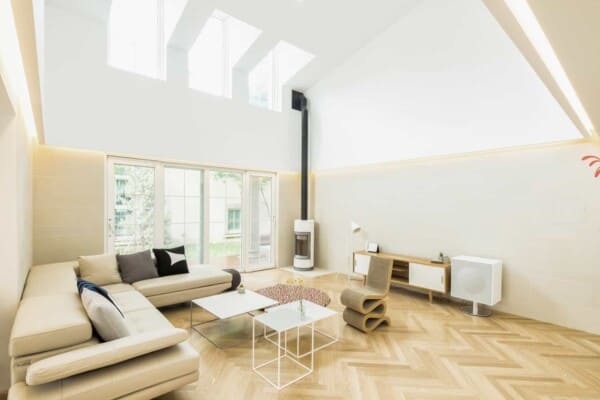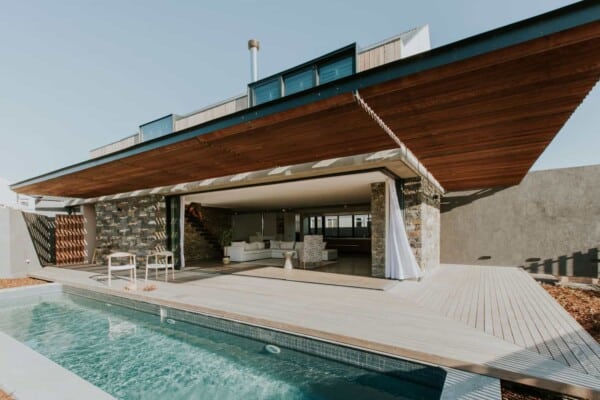This warm and elegant duplex apartment is located in Warsaw, Poland.
Its comfortable interior was designed by Hola Design.
Apartment in Warsaw by Hola Design:
“This duplex apartment is placed in Warsaw, Poland. Starting from the diversity of styles that the investors liked, HD designers achieved a consistent timeless interior in which design goes hand in hand with functionality. It is an interior in which lots of people felt very comfortable . The design thanks to which an interior that reflects the character and temperament of its owners was created. It is an interior in which the owners feel like in a unique home from their dreams. In this interior the family is a unity and each unit is an individual. Once more the interior stands against standards and resists to transient trends, but at the same time it preserves the top quality of finishing materials as well as finishing works.
Good quality, luxurious materials, original and very exclusive, were very important both for the investors and the designers. In the apartment we can find spacious living room with the kitchen, cosy master bedroom, 4 bathrooms, two children rooms, guest room and the home office. We were able to create an interesting solution for the guest room separated from the study by a large double sliding doors. The home owners can enjoy this large room every day, and when the guests come to visit the family it is possible to create an intimate space for them, separated from the rest of the study.
The use of the hall upstairs, which is often neglected, is also very interesting. This quite large space is used in this apartment as a small library. There are shelves of books and a comfortable armchair. A characteristic interior design element connecting upstairs to downstairs is a beautiful railing. Although that was a close shave. It was nearly replaced by something more typical. “From the beginning the investor was not sure about the railing which aroused mixed feelings. He feared that our contractors would not cope with this complicated part, and it would harm the interior instead of making it more attractive. Finally, we managed to do it as planned and currently it is one of the most distinctive elements of the apartment’s design and the one which is the most appealing”.
Most of the furniture and appliances were made to order. Most of them were designed by Hola Design or by Hola Design under the Stylhen brand. We also have here some widely known designer accents – Ghost Chair or Plastic Side Chair are the best examples. The interior remains coherent and consistent, and although it is modern we managed to include several glamour elements in a very subtle way.”
Photos courtesy of Hola Design























