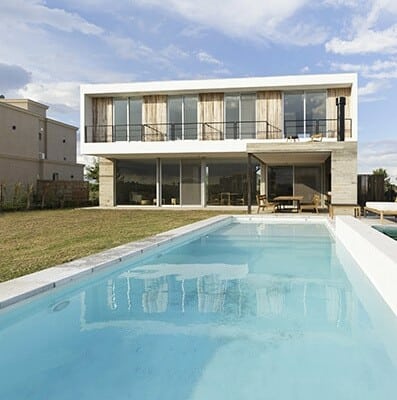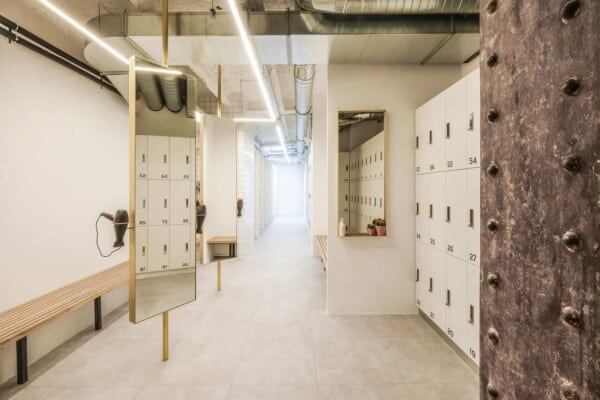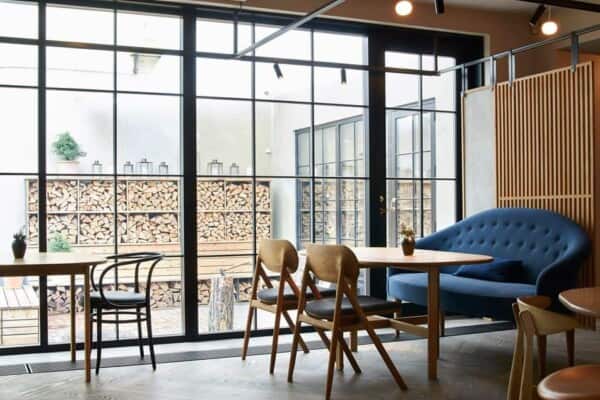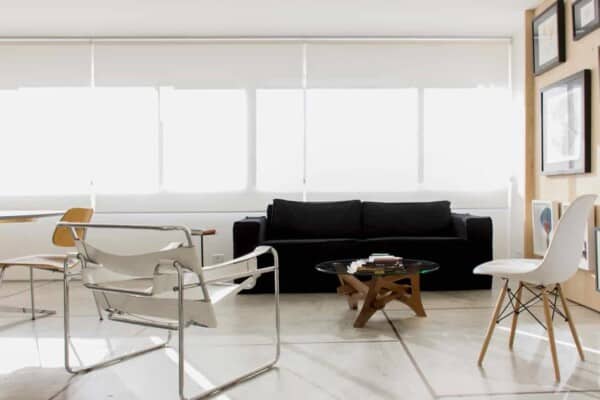House PEBO is a home designed by the Belgian firm OYO.
It is located in Gentbrugge, a district of Ghent, Belgium.
House PEBO by OYO:
“THE PATIO AS KEY ELEMENT
This OYO story takes you to Gentbrugge, Belgium, where a small row house has been renovated and conceived as a place that sticks perfectly to the basic idea of living. Functioning very open minded, the layout of the house stays simple and readable.
From the beginning it was clear that the clients wanted an alternative industrial building approach for the renovation of their house.They also wanted to have the feeling of outdoor living inside the city center. OYO focused on bringing in light and using materials in a very honest way.
There is no need for ornament. Steel deck ceiling, concrete floors, glass and cozy furniture make it rough and cosy at the same time. OYO created a shell in which the inhabitants can find their freedom, where it is possible to create, to enjoy and to live. Architecture only succeeds when encouraging that spirit. The house became a translation of the inhabitant’s personalities.
Like in many row housing typologies in Ghent, there was a tendency of renovating in fragments along the years. The small factory houses were too small for the people’s needs and when they had the urge for another space, they just attached one in the back. That’s why the backyard landscape and facades of row houses are in many cases so fragmented. All the small buildings were cleared when we intervened and made place for functional and rational living spaces and garden area. The patio doesn’t only work as a herb garden but also as a key element in defining spaces for living, dining and cooking, while bringing in light deep into the house.
Collaborating on a very intense level led to a fascinating interaction which is a confirmation of the OYO’s vision in general. The project grew out of shared principles and ideas. The rational use of industrial materials and structural principles are in symbiosis with the personal living environment of its inhabitants.”



Photos by: Tom Janssens
















































