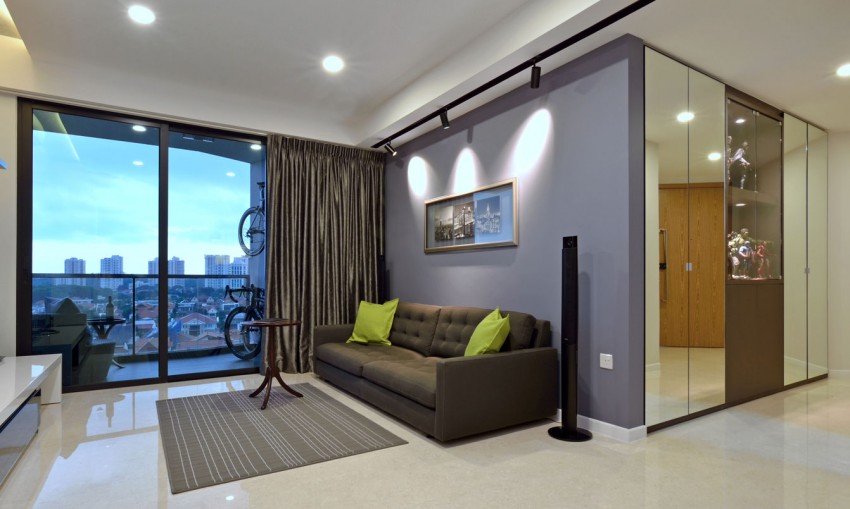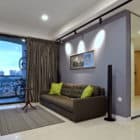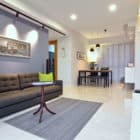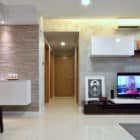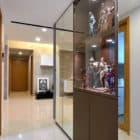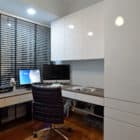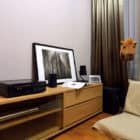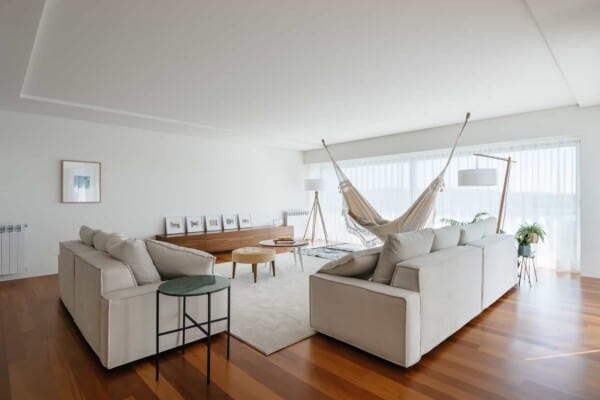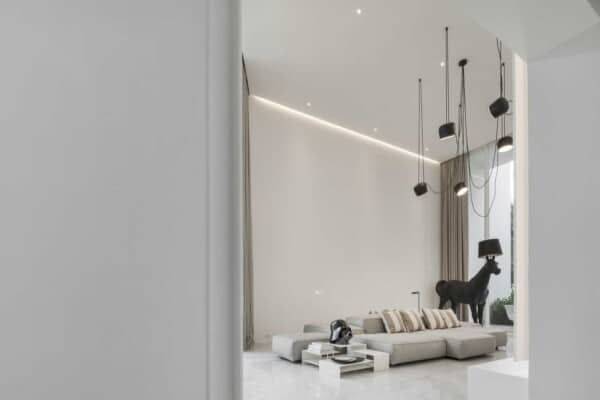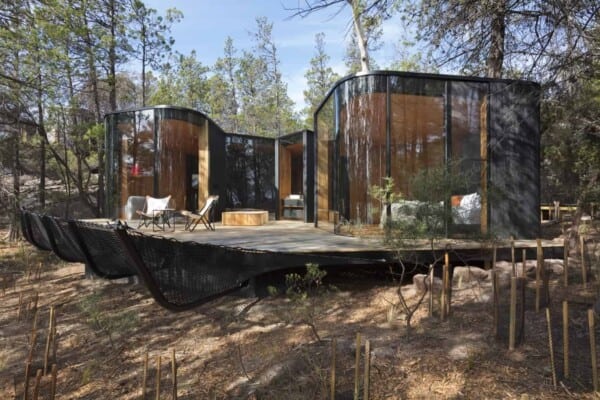This elegant apartment is located in Singapore, and was designed by KNQ Associates.
The interior is warm and sophisticated, with a clean, contemporary feel to every space.
Apartment in Singapore by KNQ Associates:
“The home owner wanted a light, contemporary interior – something akin to a minimalist style – which can also incorporate quirky finds he collected over the years. Since the apartment is situated on a high floor overlooking the cityscape, we selected a palette of grey-blue, white and browns to play off the marvelous views.
The living and dining areas can look conventional at first glance, but the design introduces ‘unrefined’ materials like cement screed and stone tiles and adopts a more ‘casual’ approach to the way things are arranged or fixed. In its purest sense, a contemporary style is usually very polished, so by leaving parts of the house in a raw state and by further introducing modern materials and furnishings, the look is far from clinical, a stereotypical view many people have of minimalist spaces. Natural materials are a must, so timber in its purest form are featured extensively as well.
In the master suite, the original open layout has been reconfigured to include a partition to better segregate the space, avoiding the usual walk-in-and-see-everything setting in new condominium units. Concealed space is an important consideration for every home, and this design here takes care of this requirement, adding additional cabinetry for everything from clothing to entertainment set-ups. Linen-like wall covering in a deep color add a touch of warmth to the resting space.
Infusing each space with an individual personality, while maintaining a co-ordinated look has been achieved through a series of subtle references. The light in the study room hangs freely (with hanging cables and all) and the high-gloss white finish has been brought into this room from the living spaces to tie up the entire look. Even the same blue wall paint has been reduced several shades down here to cover the walls.
In the second bedroom, which also doubles up as a guest and reading/ music room, the Japan-made oak furniture help to create a cozy ambience. In summary, there is an underlying simplicity that unifies the design. We believe that quality pieces with clean lines in high-quality materials are timeless – they can endure as their very beauty lies within their simplicity.”
Photos courtesy of KNQ Associates

