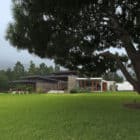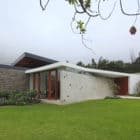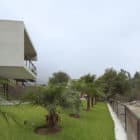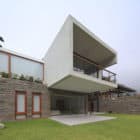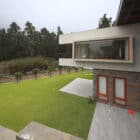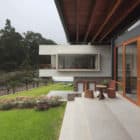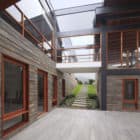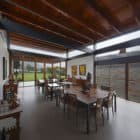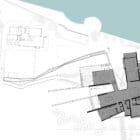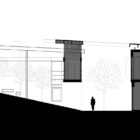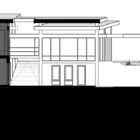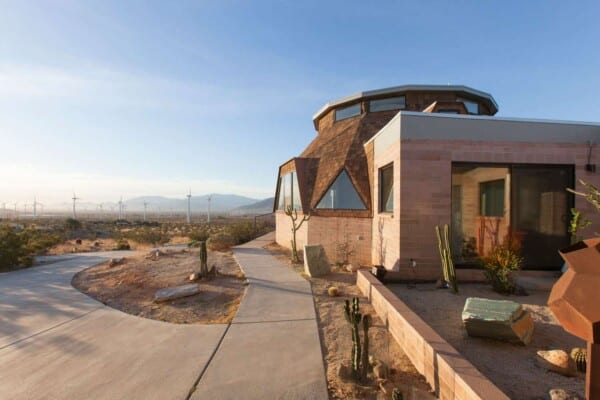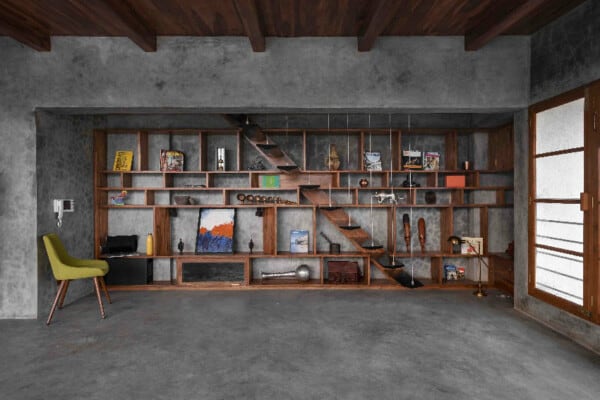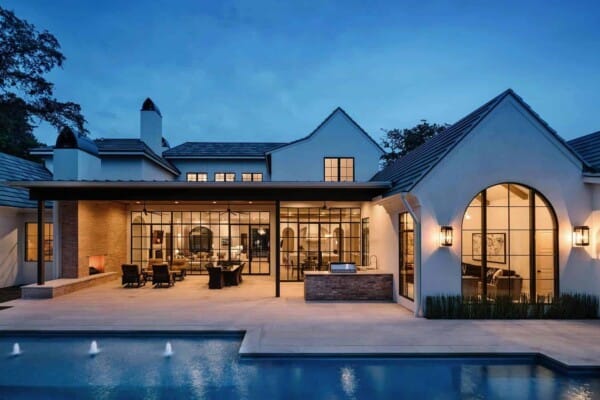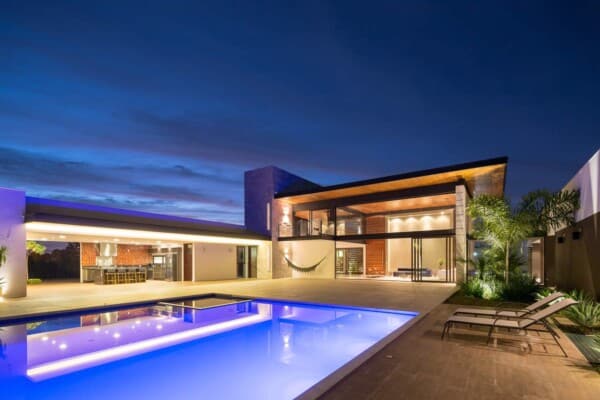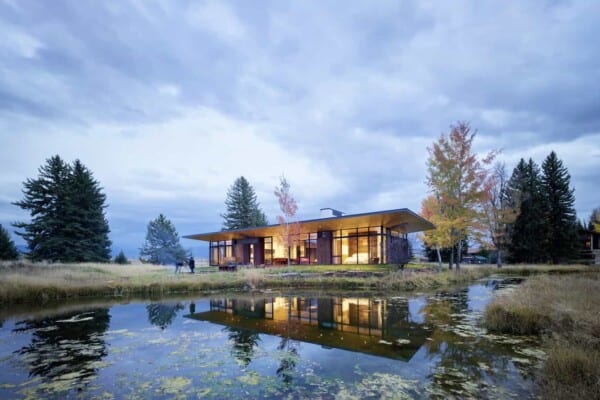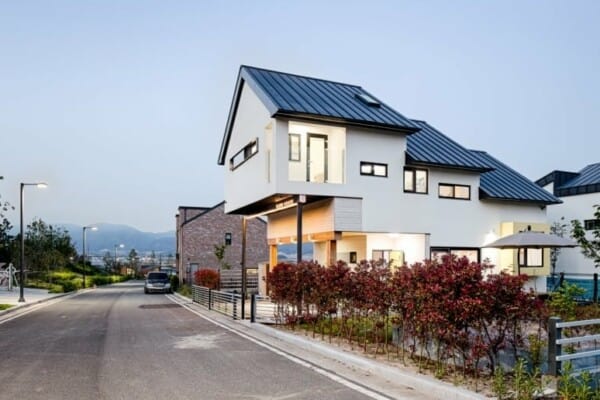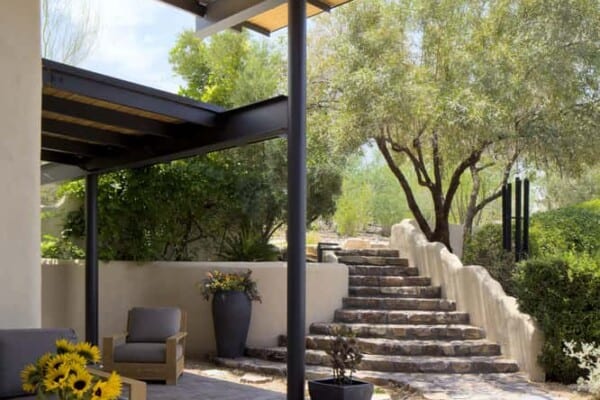Fan House was designed by Cynthia Seinfeld Lemlig in 2013.
It is located in Chosica, Peru.
Fan House by Cynthia Seinfeld Lemlig:
“This is a vast property on two levels located alongside the river for which we proposed a two-story house; however, and because the entrance is by the top level, only one of them is perceived allowing a controlled scale. It is studied based on the relationship with the river, through a mix volume perpendicular to it and that protrudes, overhanging the lower ground level. The relationship with the environment – a great garden- is through independent volumes that open like a fan, favoring the view and allowing the entrance of vegetation between the volumes.
In the separation between two of the volumes in range, we proposed an external slope to the lower level, as a walk that allows browsing the 2 levels of the house and discover, just then, the relationship with the lower level. The ceilings are crafted in wood with metal structures and inclined in such way that they open onto the garden and reinforce the sense of the range. The stone walls also strengthen and accompany this. The outside views are discovered gradually from the inside, and always appear as finials in all directions.”
Photos by: Juan Solano





















