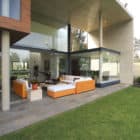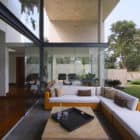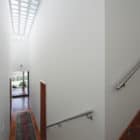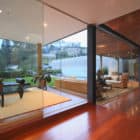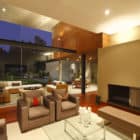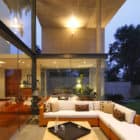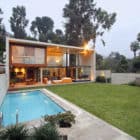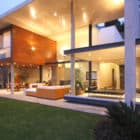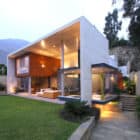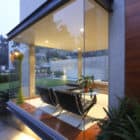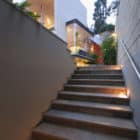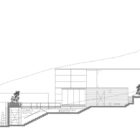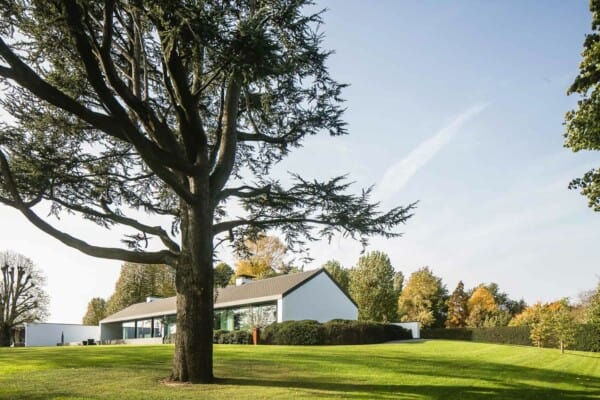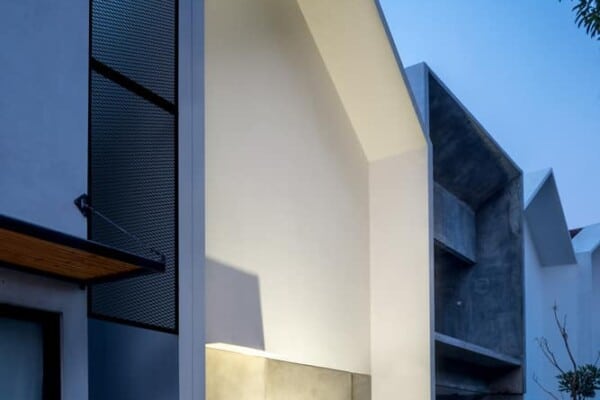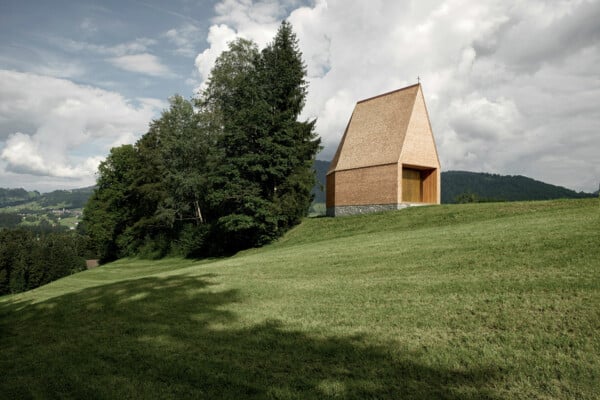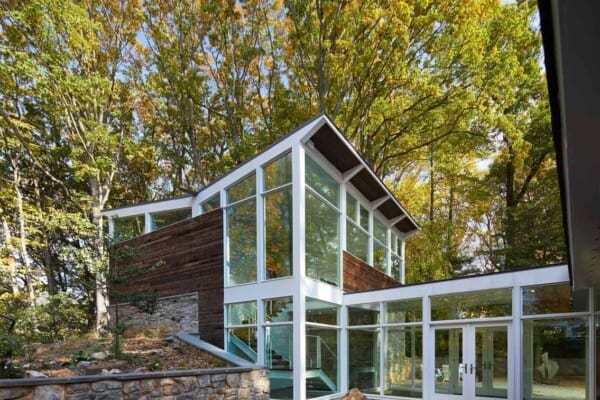S House is a private residence located in Lima, Peru.
It was designed in 2009 by Domenack Arquitectos and has a rich and warm interior.
S House by Domenack Arquitectos:
“The house is the result of dealing with three important variables: satisfying the functional needs of the family, adapting the design to a difficult sloping topography without resorting to complicate and expensive structures, and capturing the views towards a golf course despite the fact that the plot is not adjacent to it.
The design of the house is planned over an existing natural platform located 3m above street level. This decision allowed locating only the parking and service areas at street level, while the rest of the program is located above the natural platform. The house is developed in 3 levels, following the rocky ascending topography of the plot. The functional and spatial distribution derives from the customs and needs of the clients. The main garden, pool and social areas are located in the first level, while the private areas are located in the second and third levels.
The project’s elevated position allows taking advantage of the views of the golf course, located to the south of the plot, from the social and master bedroom areas. The rest of the house enjoys different views and scenarios of the surrounding natural environment, through patios, gardens and platforms generated by following the ascending topography. The design of the house promotes adequate ventilation, lighting and thermal control in order to reduce energy consumption.
The house’s composition is framed in a double height exposed concrete structure that directs the views to the golf course and contains the inner volumes of the house. Space within this frame flows freely, visually integrating different areas of the project and its natural surroundings. The premise of adapting the house to the plot´s natural topography, based on ecological and economic criteria, determined the rest of the house´s posterior facades.”
Photos by: Juan Solano





















