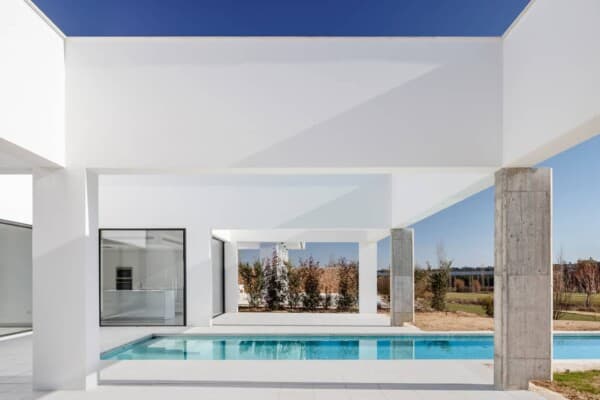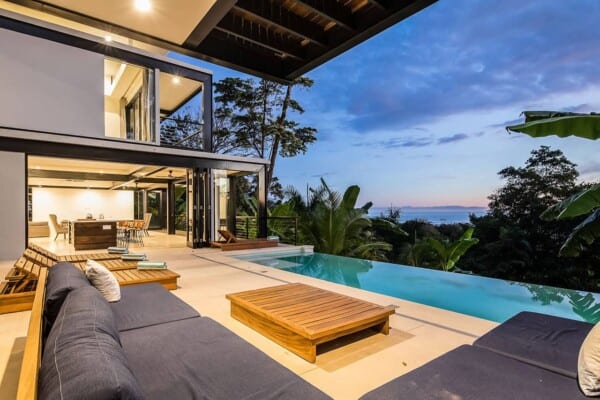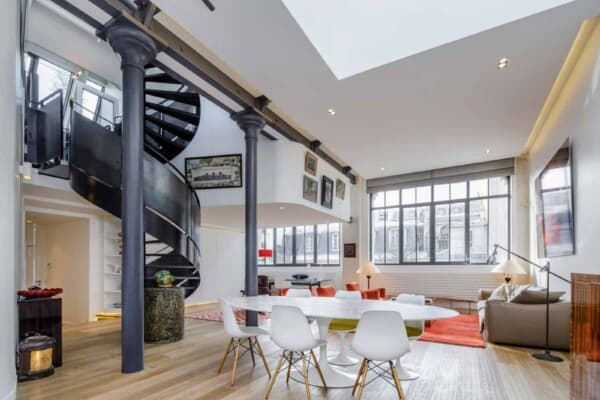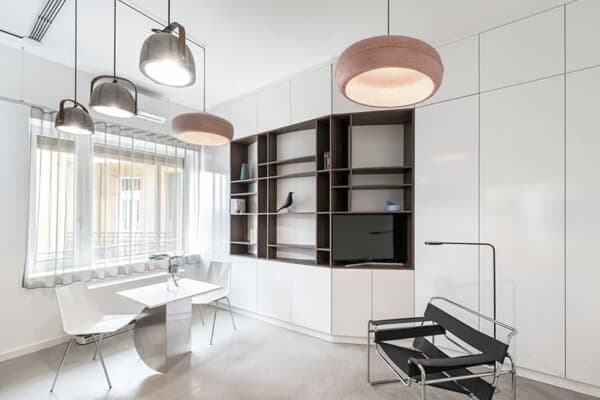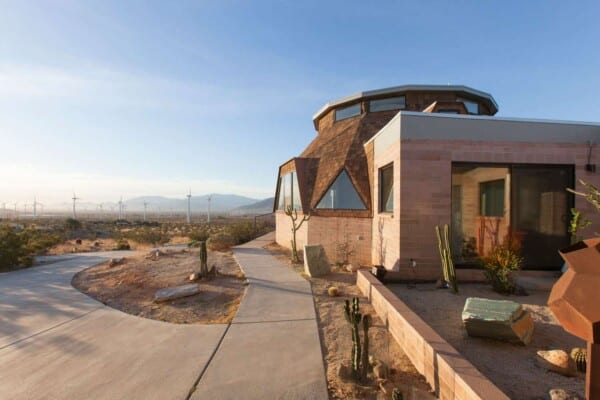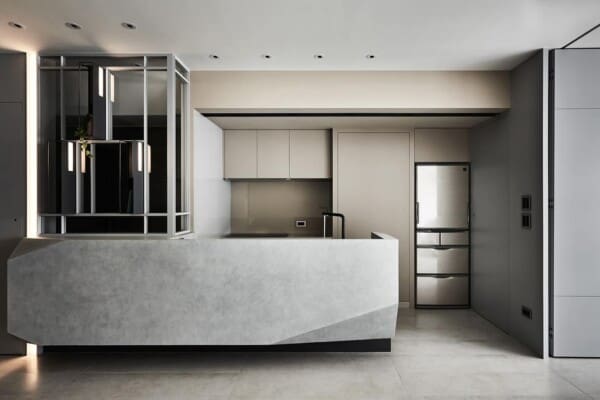Lassus Residence is a private home designed by Schlesinger Associates Architects.
It is located in Washington D.C., USA, and covers an area of 2,000 square feet.
Lassus Residence by Schlesinger Associates Architects:
“This 2,000 sqft renovation centers on a new stair composed of a series of marble slabs that are as much sculpture as they are circulation. A new frameless skylight echoes the stair and further reduces the barrier between exterior and interior.
On the first floor, the fireplace is a long plane whose plinth cantilevers along the length of the living space. The kitchen is defined by a drop in ceiling height, with a swath of light above that gives the illusion of height and visually connects it to the dining room. Dark marble columns hide the necessary pipes, stacks & ducts, while contrasting with the white walls that around them.
The second floor has a central glass spine that separates public space from the private functions of bath & bedroom without requiring doorways. This spine contains closets, lit from within, whose frosted glass allows hints of the shape & color of the clothing to peek through.”
Photos by: Paul Warhol & Bruno Lassus

































