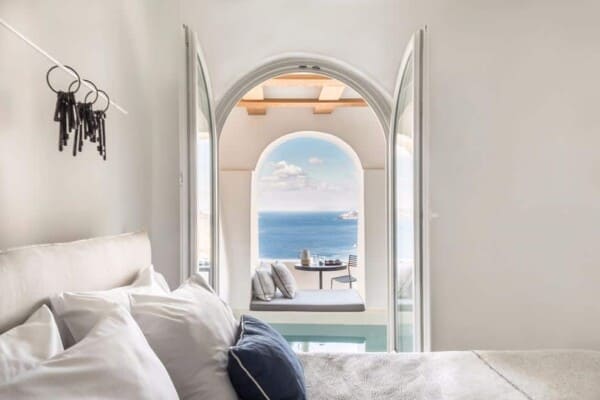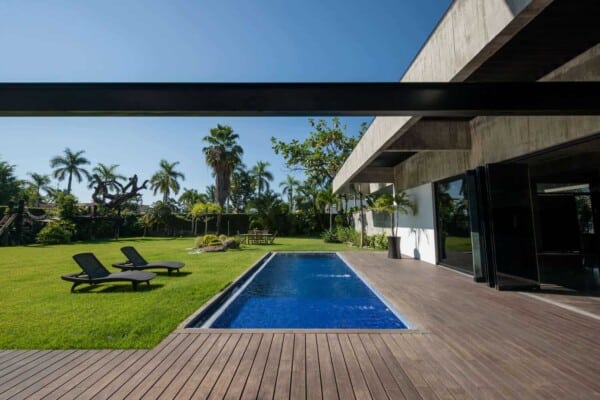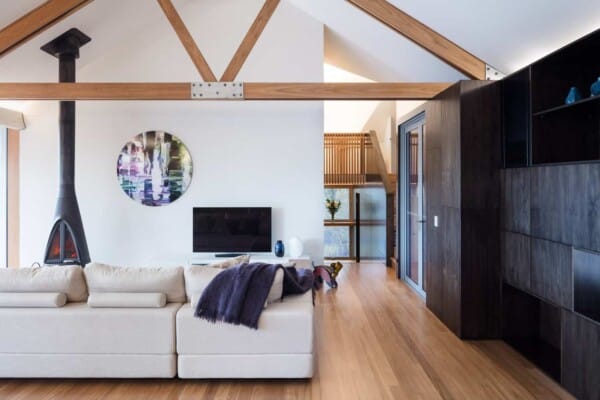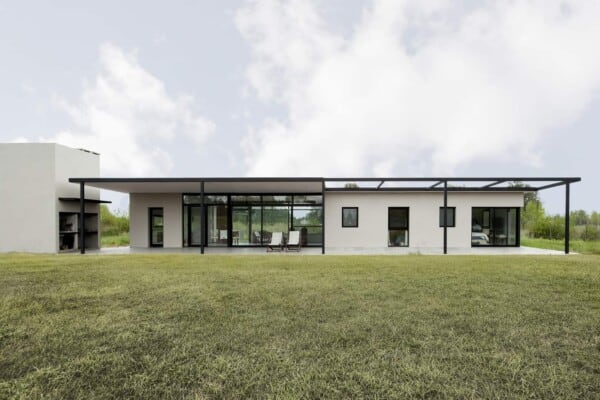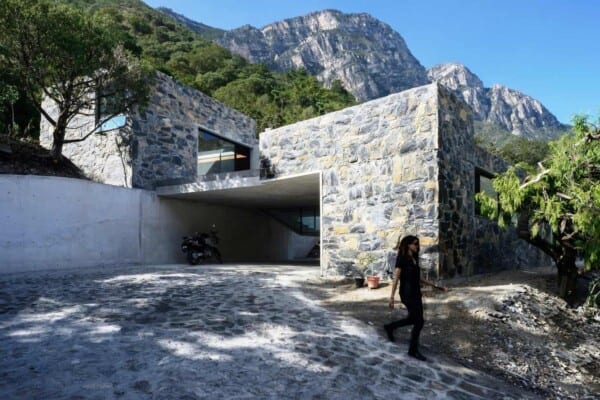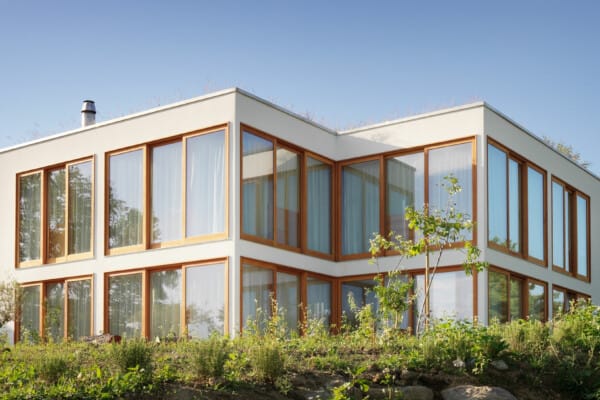Australian studio A-CH designed the award-winning Keperra House.
Completed in 2012, this single story contemporary residence is located in Keperra, apost-war suburb in Brisbane, Australia.
Keperra House by A-CH:
“Keperra is a post-war suburb in Brisbane’s north-west. The client’s brief was to downsize from the existing three-bedroom cottage on the site. This presented an opportunity to rethink the typology of the secondary dwelling and to generate additional yield for the property.
The Keperra House is situated at the rear boundary of the existing site, opening to the natural creek reserve and parkland beyond. The house is purposely contained within an elongated 45 m2 footprint, amplifying the sense of dwelling in nature, and defining a private communal garden space surrounding a mature Jacaranda tree.
The materials selected, and the raw state in which they are used, reinforce the unique qualities of the place, while creating a low maintenance structure. The Keperra House celebrates the simple pleasures of compact living, while providing a model for optimising our suburban spaces and lifestyles.”
Photos by: Alicia Taylor























