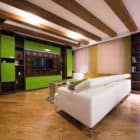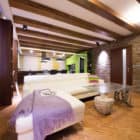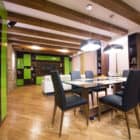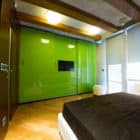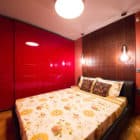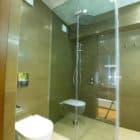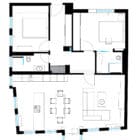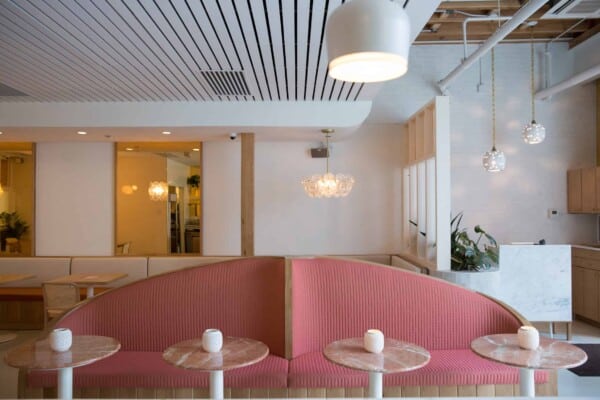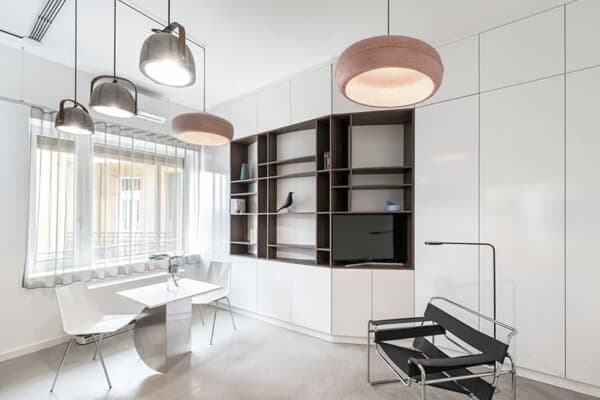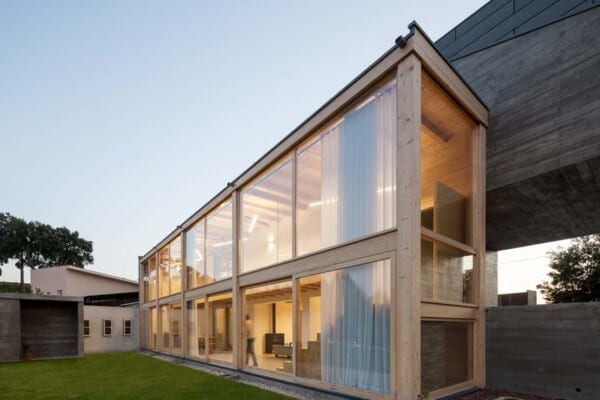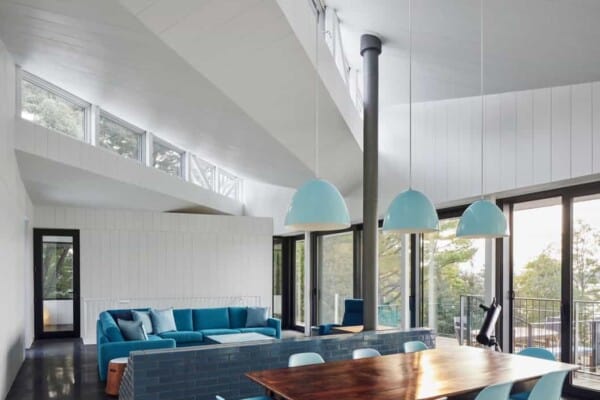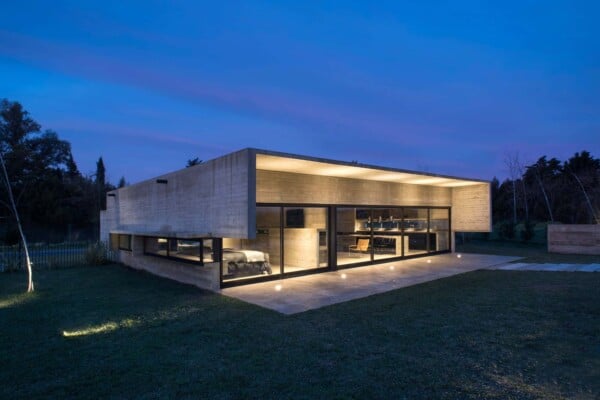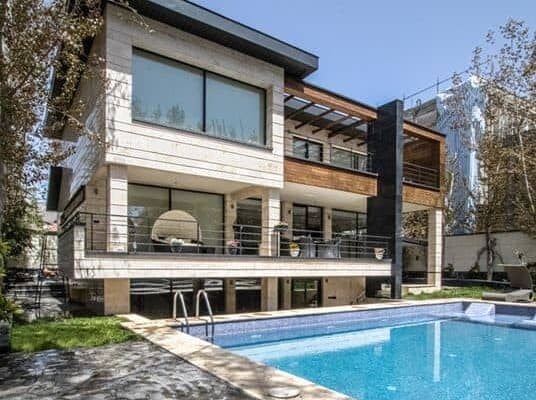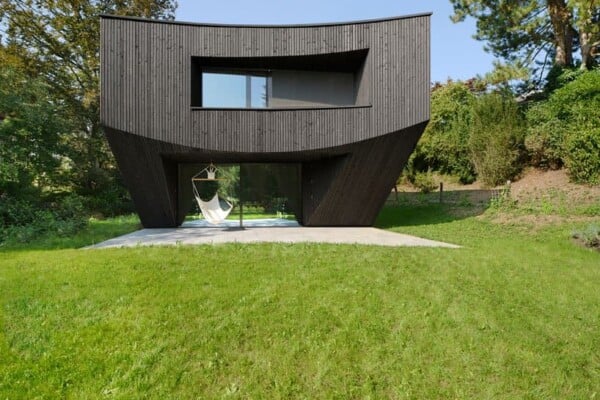Apartment 120 sq. meters is a residential project completed by M2 Design Studio.
It is located in Varna, Bulgaria, and was designed for a world traveler.
Apartment 120 sq. meters by M2 Design Studio:
“A traveler’s home. The owner of the apartment has been living and having career in a few places around the world. From the United States to United Kingdom and Russia. But after all, wanted one day to come back to his country to live there with his family. So he bought apartment near the sea in one of the nicest cities in Bulgaria – Varna .
The home is located at an old fully reconstructed building which is protected architectural monument. On our first meet we learnt that he don’t know how exactly his new home should look like. But he knew one thing for sure, he must feel the Bulgarian spirit in the interior design. The little starting points we had were that he want modern interior which would amaze his guests at home. During the talk we went through few photos to see what colors he likes and prefers , so there they were – green and deep red. So now our job became to make comfortable home for him and his family.
First we cleared the idea of how the apartment should be optimal organized as living areas. We planned what reconstructions should be made. We build new walls, moved doors to new place and etc. Made corrections of the electrical system so it could meet the new needs of the apartment. Meanwhile we had our interior project approved. Our main point was to have handmade furnitures, lamps, decorative object, beams, natural materials and etc. Which would bring the cozy and warm feeling of the apartment. We designed many objects specifically for this project. We designed the wall panels with circle motifs, the night lamps “Sea life”. We designed the coffee table made from a stone plastic and bend art glass made from a local company. The “Lace” wall panels and mirror were inspired from an old flower lace I found made many years ago from my grandmother. We ordered on carving artist to make by our idea wood-carving details for the kitchen island and tv cabinet. The main furniture as wardrobes, kitchen, tv cabinet, book shelves, desks were made from our designs from a local companies. The dining table, chairs, beds and night tables were imported from well known Italian furniture brands.”

Photos by: Enis Uzunov






















