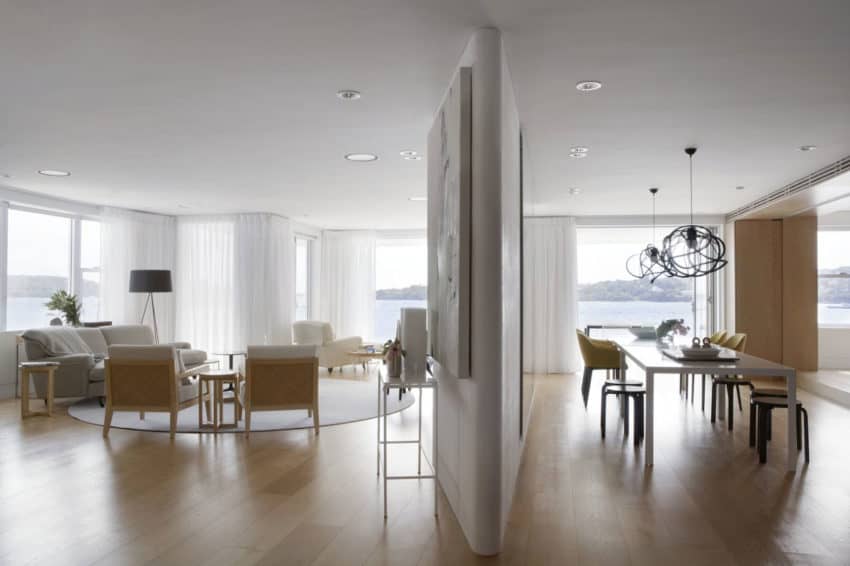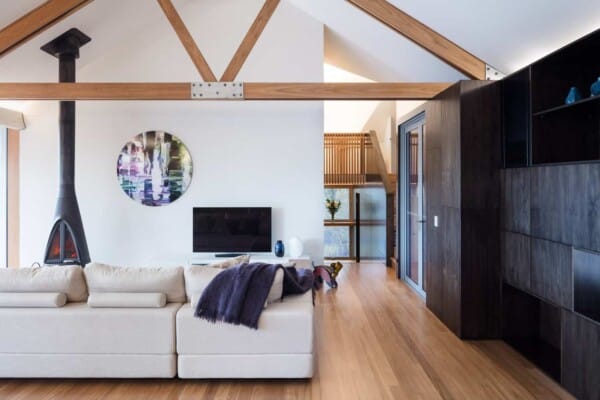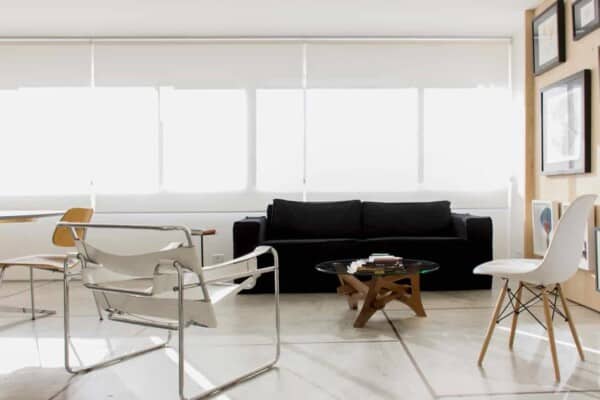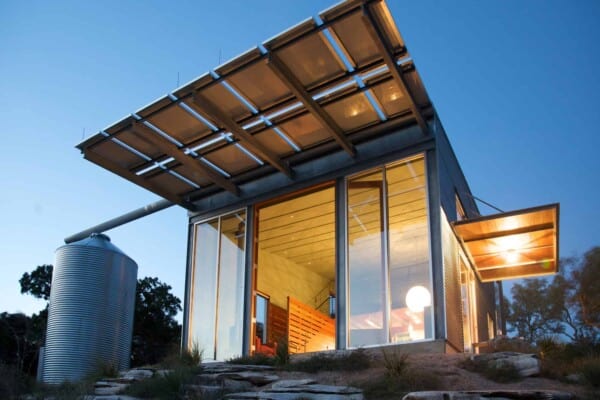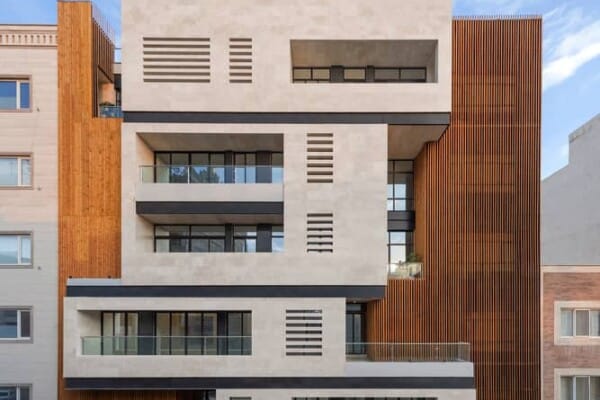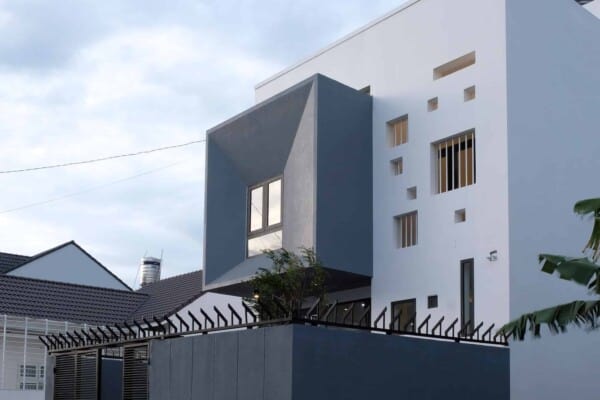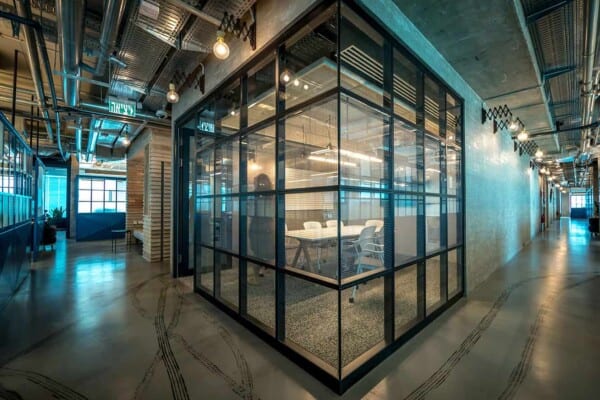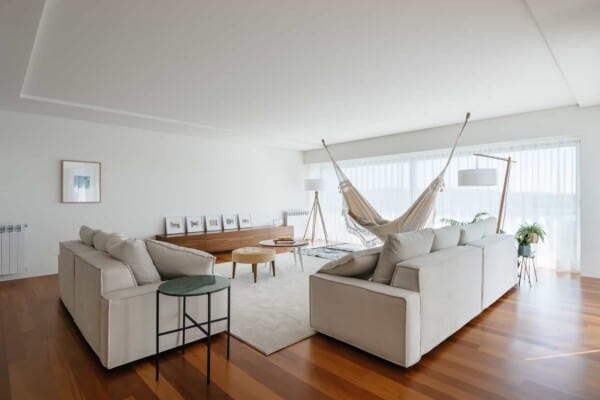Point Piper Apartment is a chic private residence designed by CO-AP Architects.
It is located in Sydney, Australia, and has a bright and airy feel to its design.
Point Piper Apartment by CO-AP Architects:
“Our clients are empty-nesters who wanted to convert their 1940s three-bedroom apartment into a one-bedroom home with a flexible AV/guest room. The existing warren of dark rooms were opened up to reveal glorious views of Sydney Harbour from the deepest parts of the plan. The new living spaces are free flowing, and the master bedroom can be opened up completely to be absorbed into the living space. Materials have been kept fresh, crisp and delicate.”

Photos by: Ross Honeysett


