Located in Curitiba, Brazil, Ahu 71 Apartment is a luminous private residence designed by Leandro Garcia.
The interior covers an area of 1,400 square feet.
Ahu 71 Apartment by Leandro Garcia:
“Designed for a young couple, the project explores the use of different materials both to distinguish and associate the different uses and spaces of the apartment.
The social area, which floor is completely covered with Cumaru hardwood, is formed by three fully integrated spaces: living room, office and dining room. The furniture of the living room and the office, which is predominantly coated by natural wood veneer, consists of a large stand and a wide sideboard with shelves, respectively. In the dining room, a white table designed by the architect incorporates and references the adjacent environments: a barbecue – a very common item in houses and apartments in the south of the country – inserted into an off-white textured volume, and the kitchen that has white furniture.
These two spaces are coated with granite floor and communicate to the dining room, through large doors, and between each other, through a horizontal opening over the countertops that were executed with the same finish as the floor. In a nutshell, it can be affirmed that the wooden elements (floor and furniture) identify the most social areas, and, on the other hand, the granite floor and counters and the white items area associated to service functions, noting that the white dinner table acts as a transition element in these spaces.
In the intimate area, the floor is covered with the same wood as the social area, and the finishes of the furniture varies between white and wood.”
Photos by: Wmelão / Wellington Diogo



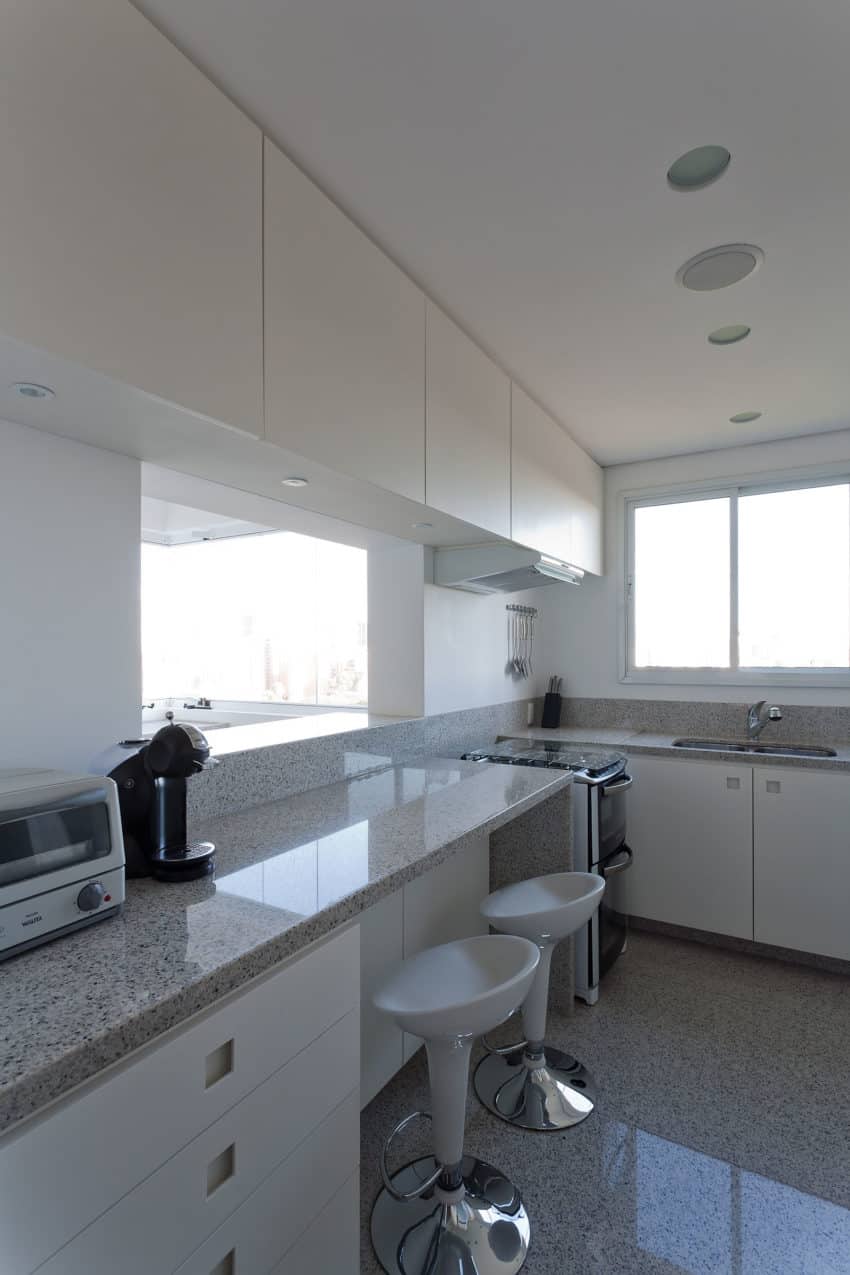






















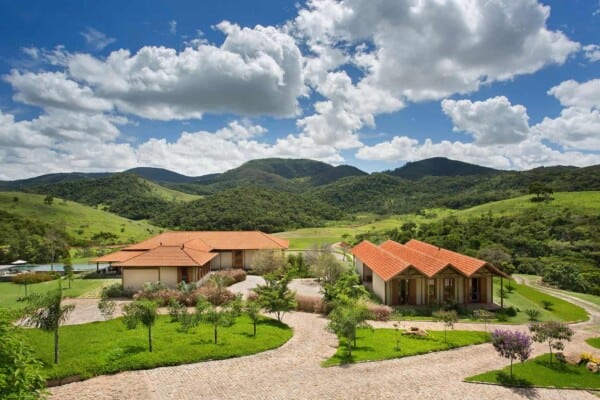

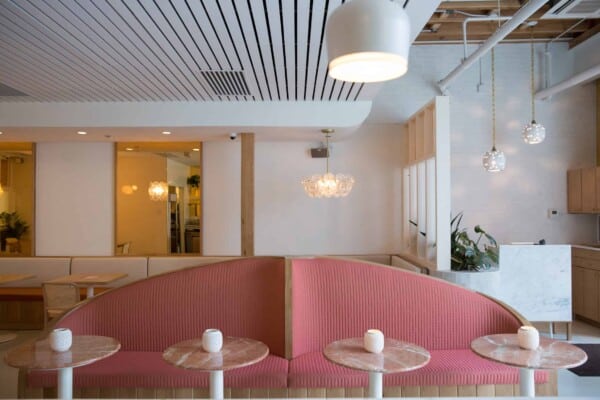
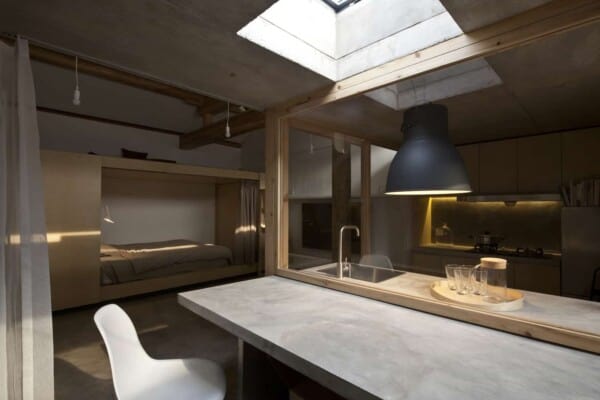
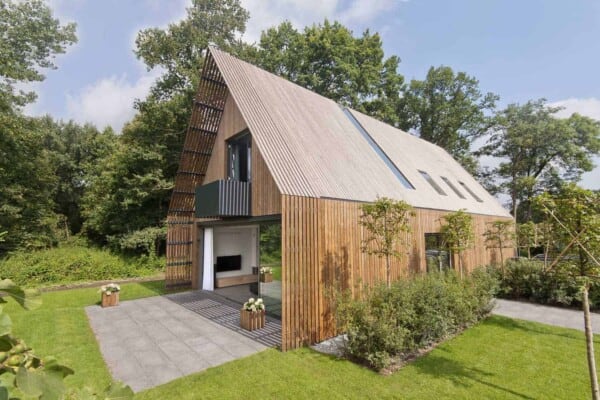

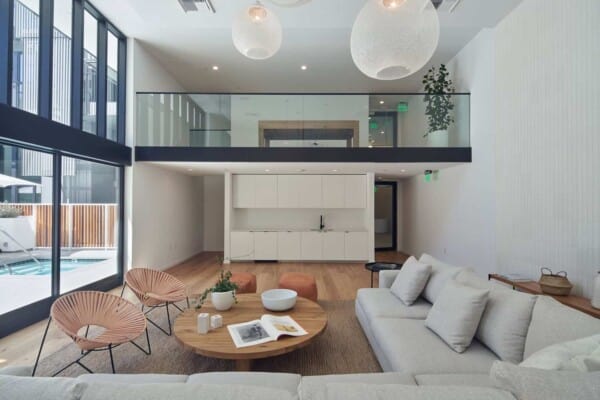
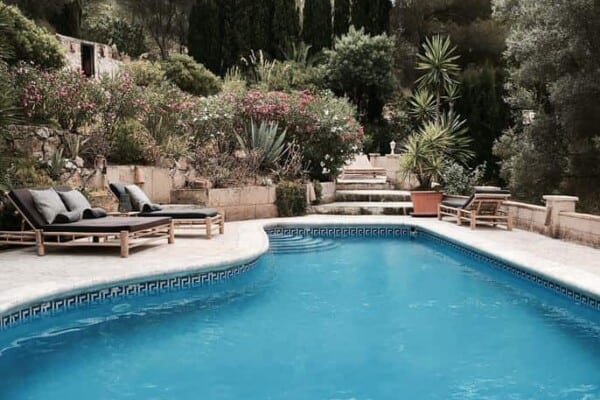



How boring…