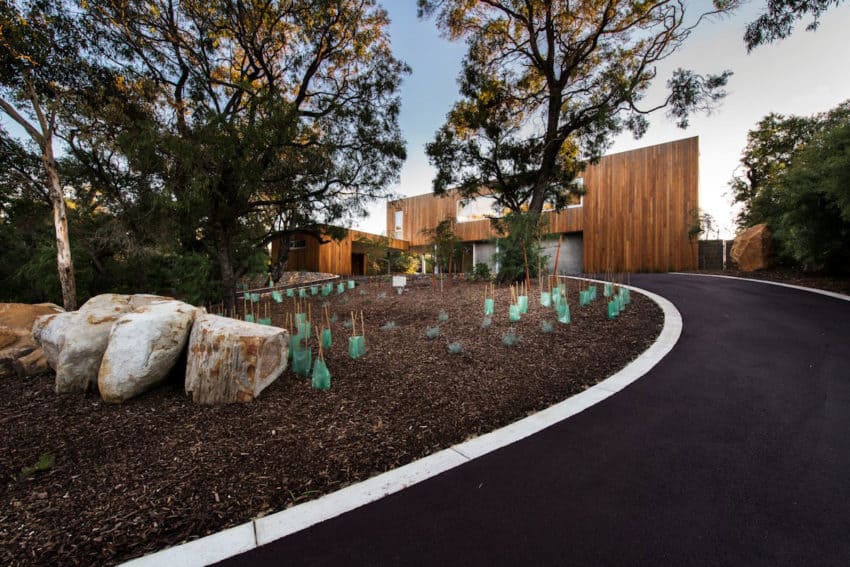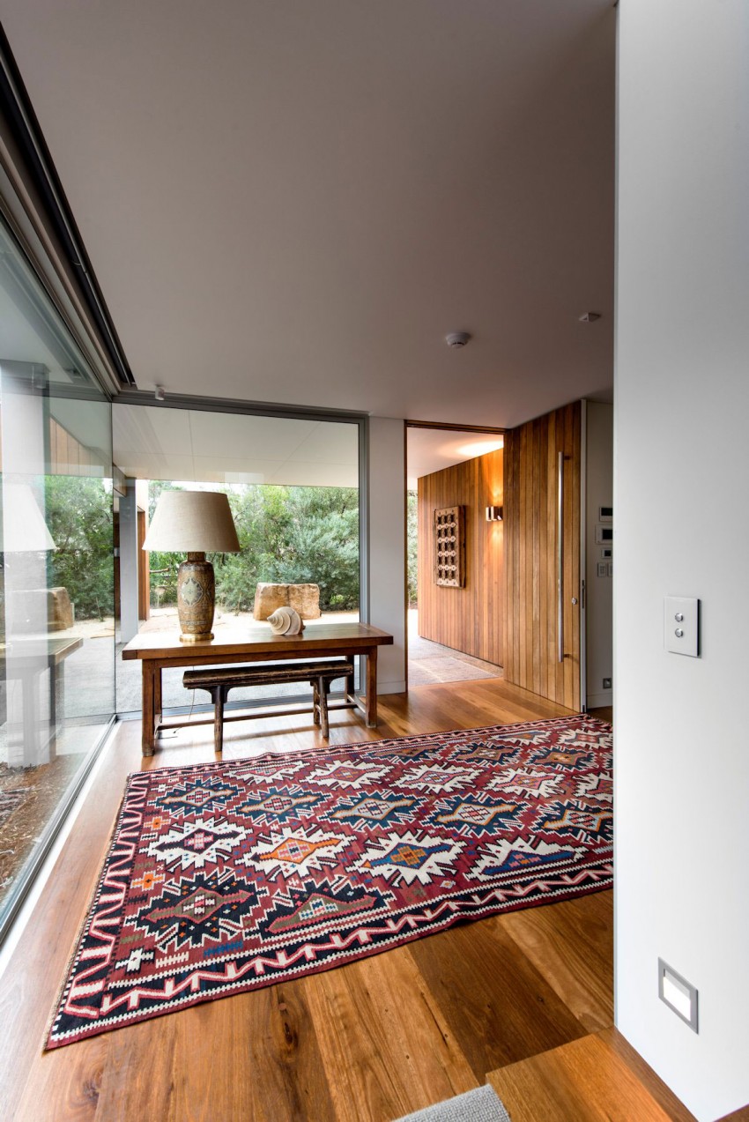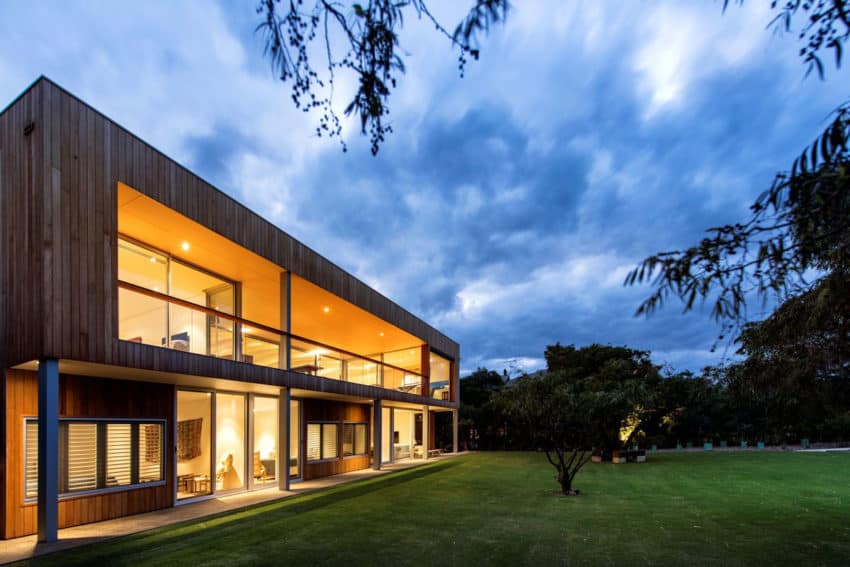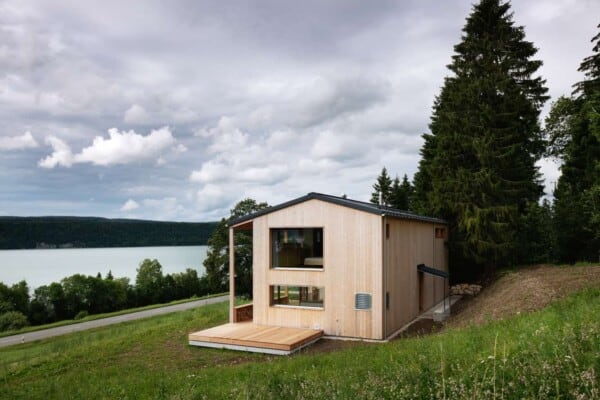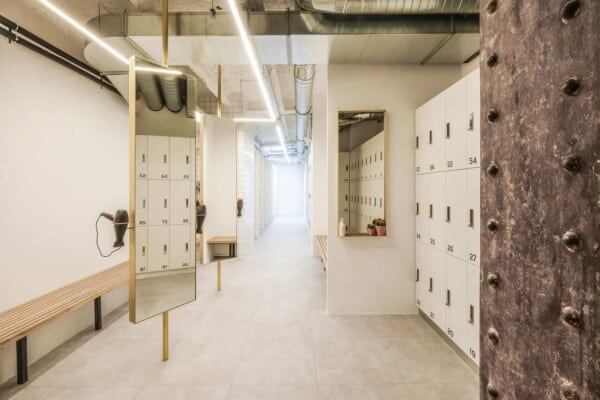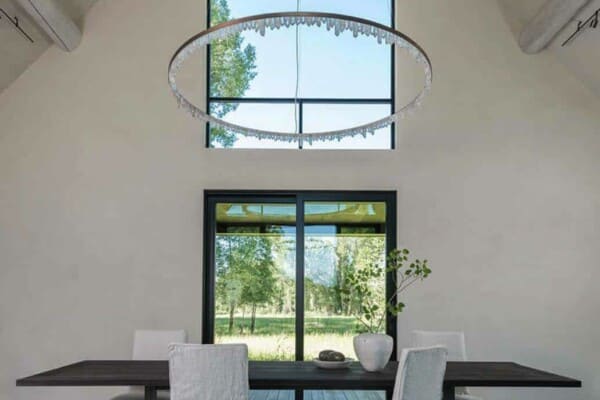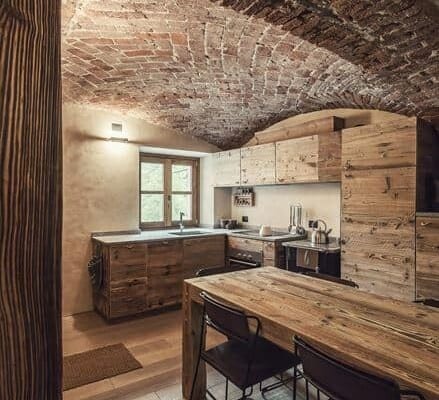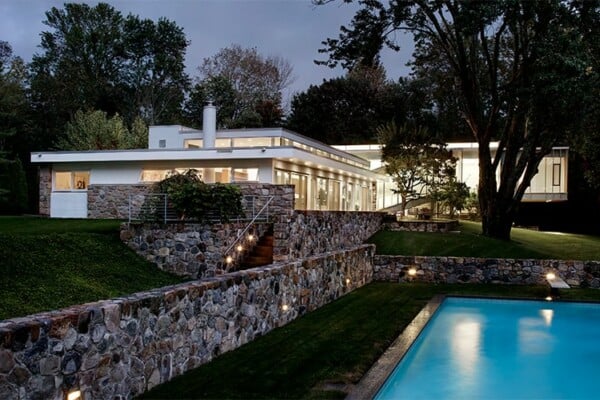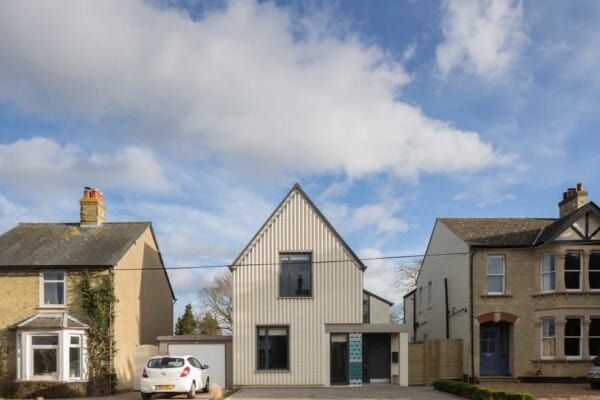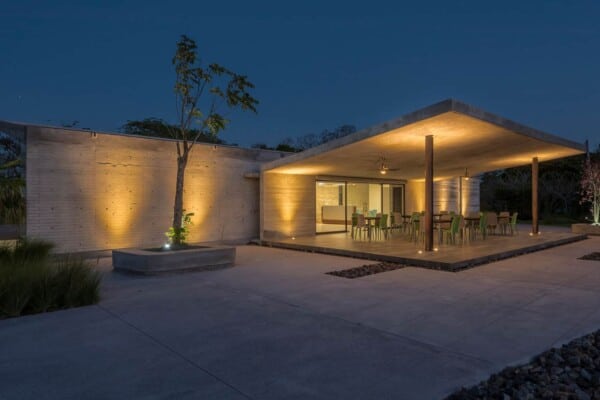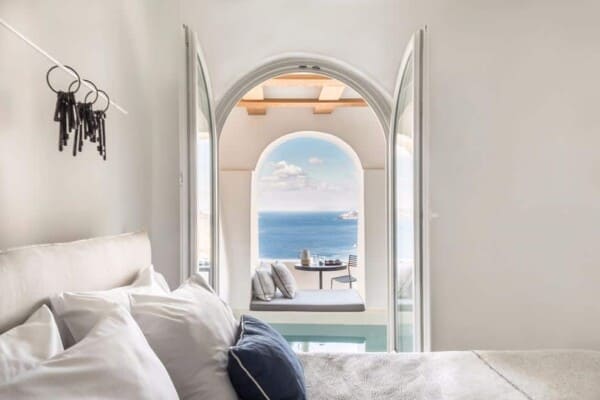Eagle Bay was designed jointly by Paul Jones & Zorzi South.
Located in Australia, the home is spacious and warm.
Eagle Bay by Zorzi South:
“Winner of the 2014 Master Builders Association South West Home of the Year and six other awards for construction excellence, this beautiful home was designed by renowned architect Paul Jones and Zorzi South,and stands tall on top of the dune, right on the beach at Eagle Bay. Interior design by Nina Dempster from Ozbyrd Design brings an understated elegance to this home.
From the customised lift to the Coolroom, the home comes complete with every convenience one could ask for whilst still maintaining a relaxed and casual, beach house feel.
The use of natural timbers are predominant, with the recycled tallow-wood floorboards, painted white cedar-lined ceilings and walls and solid cedar cabinets dominating the interiors whilst the complete exterior is clad vertically in pacific teak. These raw timber textures juxtapose to the more industrial element of polished concrete in the feature wall of the staircase and the matching polished plaster of the fireplace.
Double-glazed sliding stacker doors open out onto a huge outdoor alfresco balcony that continues the teak motif.”
Photos courtesy of Paul Jones & Zorzi South



