Villa CP is a former farmhouse located in Girona, Spain that was renovated in 2013 by Zest Architecture.
The home retains the rustic elements of its rough stone walls and thick ceiling beams, while adding modern comforts like a minimalist kitchen and contemporary light fixtures that create something new and unique.
Villa CP by Zest Architecture:
“The Barcelonese Architecture firm ZEST Architecture, founded by the Dutch architect Co Govers, will take part in the Biennale of Venice, which opens on 7 June 2014.
The project Villa CP, the restoration of an old Catalan farmhouse, serves as inspiration for the installation that ZEST Architecture will present in Palazzo Mora, as participant in the exhibition “Time Space Existence”, organized by the Global Art Affairs Foundation.
Villa CP is a restoration project, whereby a 21st century house has been created inside an old stone structure. The existing stone walls have been largely rebuilt, with enormous openings towards the landscape linking the house to its spectacular surroundings: a National Park of cork oak with distant views towards the Mediterranean.
Zest Architecture’s work is always marked by sustainability, so it may not come as a surprise that this project sports materials and elements such as a natural pool whose water is filtered by plants and gravel, insulation with locally harvested and produced cork, clay and stray panel finishes in the interior and heating / cooling through a geothermal installation.
The old and the new (that which will age) strengthen each other in this project through their opposition and juxtaposition. The old has been left visible with all its scars, while new materials such as Corten steel, wood and clay, were chosen for the beauty of their natural imperfections and the way in which the traces left by time make them even more beautiful. Rain, wind, human touch…. will make sure that this house will be even more beautiful over time.”






Photos by: Jesús Granada


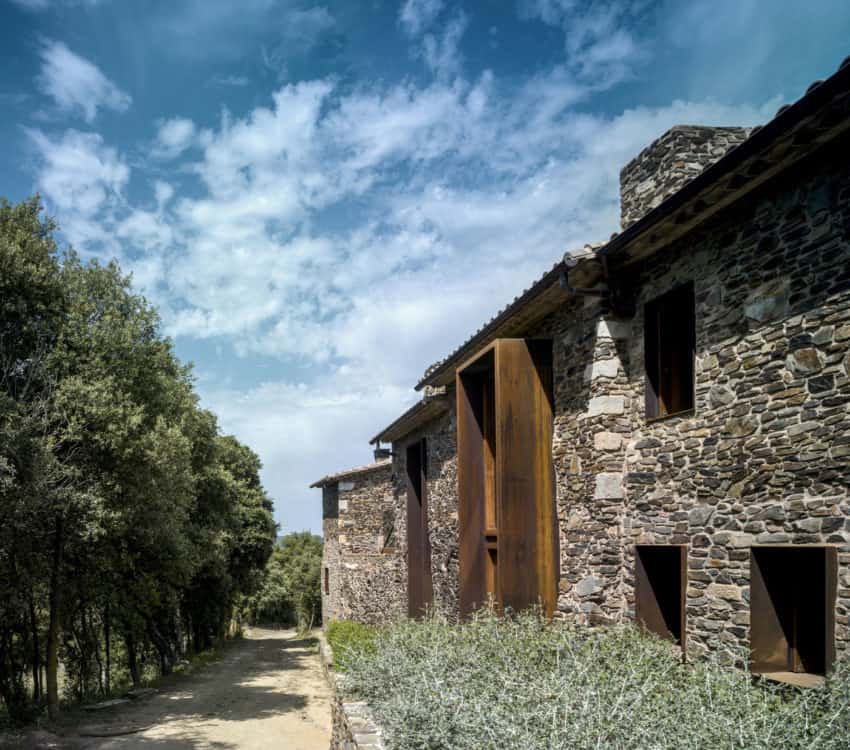
































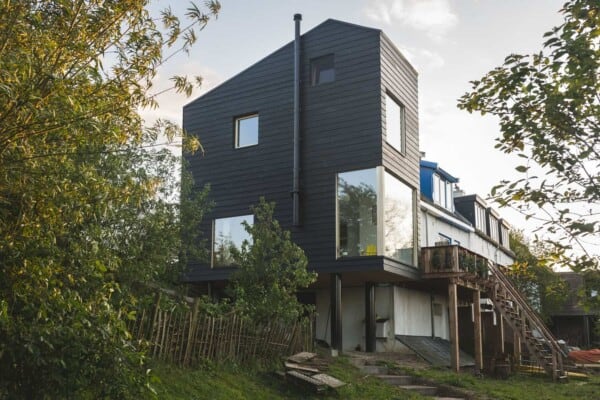
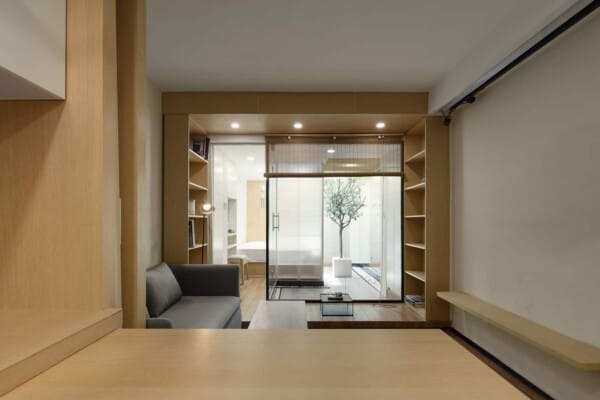
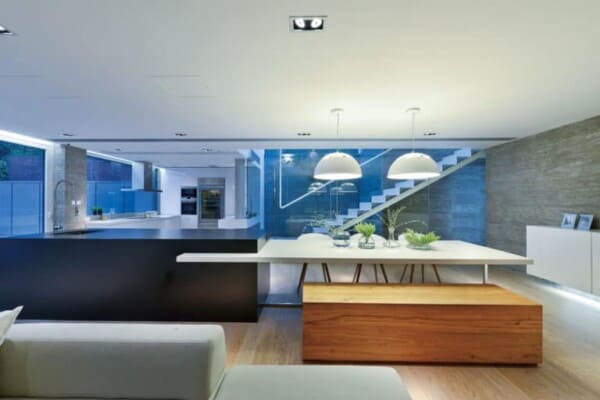


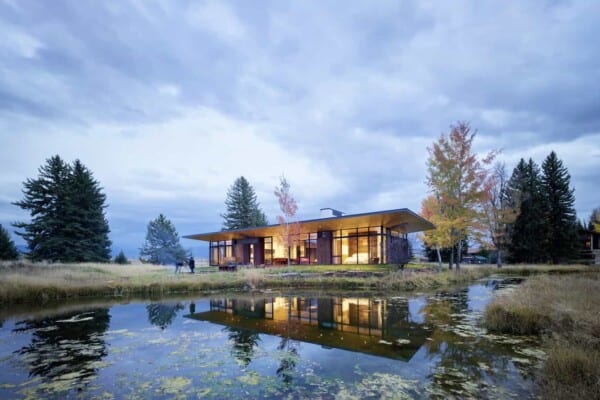

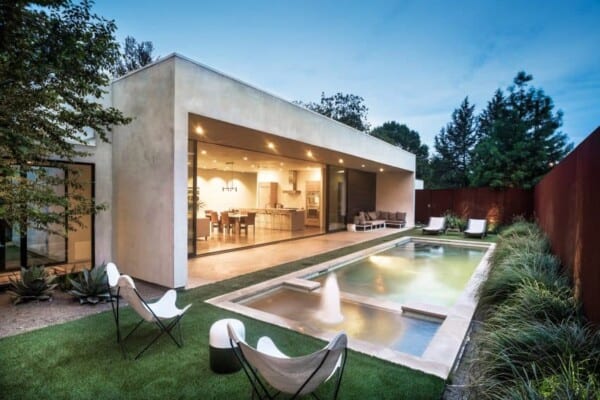
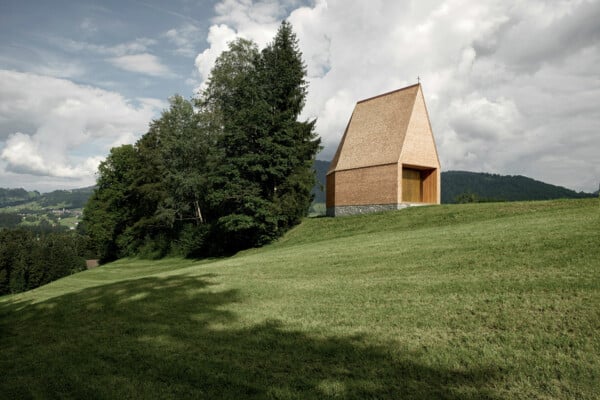



The interior is as warm and cozy as a prison!
Love the use of polished concrete and (rusting) steel in this restoration. The interior spaces are a perfect juxtaposition of urban chic and the robustly rural. A very covetable property!