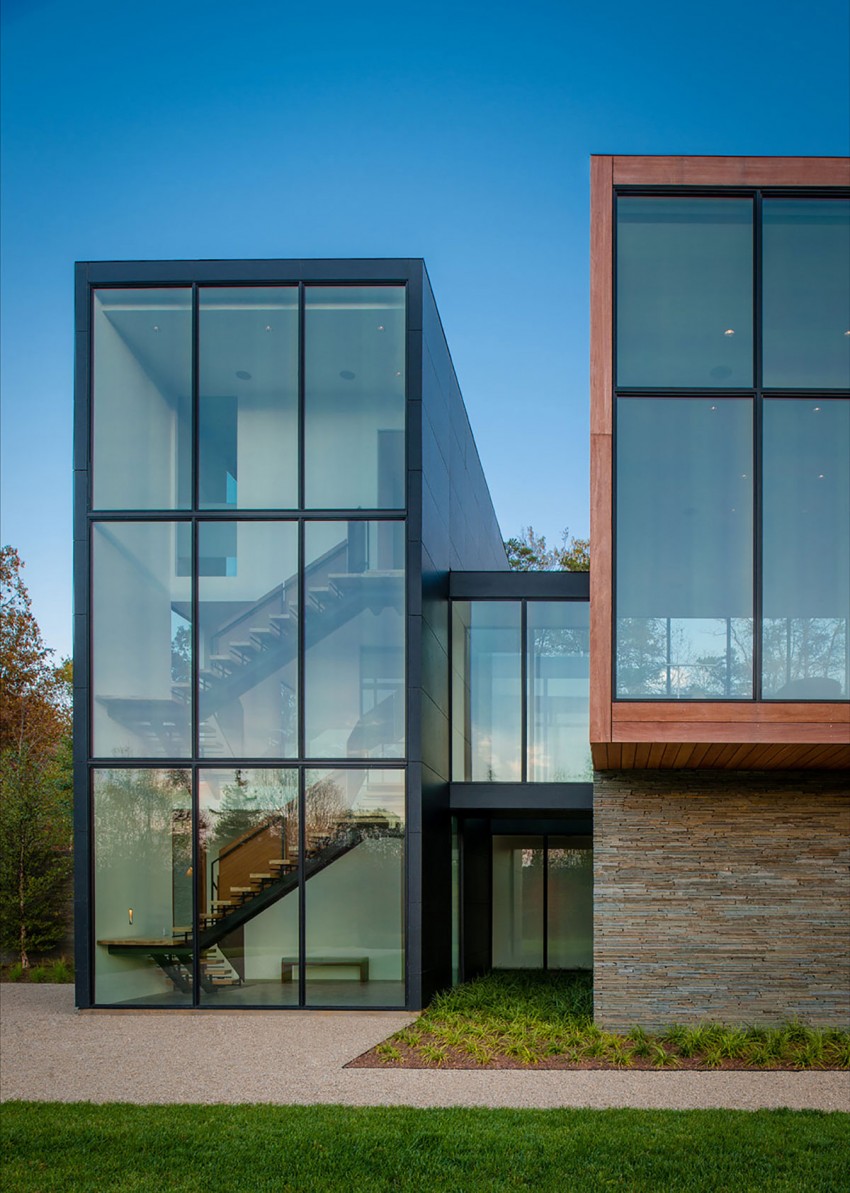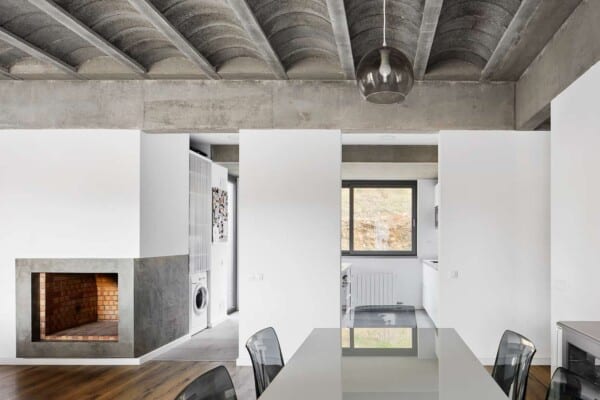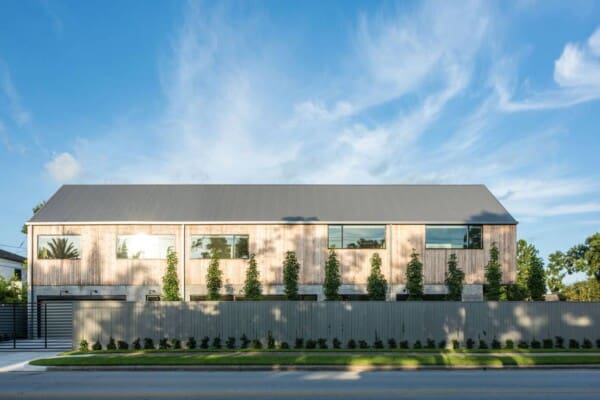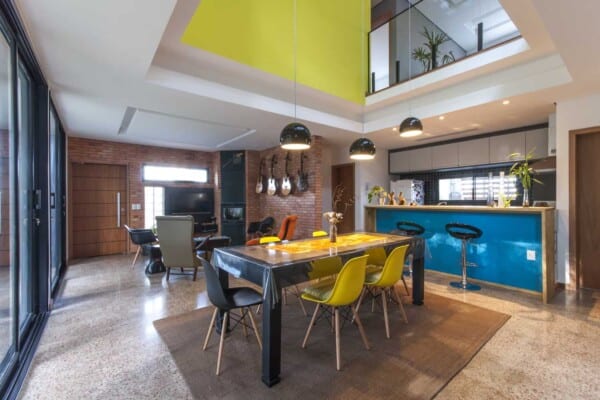4 Springs Lane is a private residence designed by Robert M. Gurney Architect.
It is located in Rappahannock County, Virginia, USA.
4 Springs Lane by Robert M. Gurney Architect:
“Rolling topography, open fields and woodlands comprise a 24 acre site in Rappahannock County, Virginia where this new house is located. Extensive site investigation, including erecting scaffolding at various locations, resulted in the placement of the house high on one of the hills, overlooking a meadow at the base of woodlands. The house is organized as a series of volumes, arranged linearly and positioned to optimize distant views of the Blue Ridge Mountains.
The structure itself becomes a threshold and defines a more intimate, manicured outdoor environment between the house and the edge of the forest. The linear organization allows the majority of spaces to maintain mountain views while providing accessibility to a terrace with the swimming pool and the manicured area. The two-story living / dining space has floor-to-ceiling glass at each end, providing a lens through which to view the mountains from the terrace.
The rigorous, refined and geometric forms of the building are designed in sharp contrast to the undulating, natural landscape. The contrast is intended to magnify the beauty of the site while allowing the house to provide a framework to view the landscape. These views become the orienting device. Simple volumes comprised of glass, wood, stone and fiber cement panels are combined to render a more complex composition while garnering a serene unity.
Interior spaces are active and intricate, tranquil and minimal. With vistas in all directions, large expanses of glass allow the landscape views to provide the primary sensory experience.
A geothermal HVAC system, energy efficient appliances, wall and ceiling infrastructure with maximum insulation, a rain-screen cladding system, extensive daylighting and solar-sensored shades are employed with the expectation of reducing fossil fuel consumption. Large operable windows and doors are placed to provide natural ventilation.
This house is pragmatic and pristine. Proportion, texture and light organize and animate the project. The composition is simultaneously complex and distilled. Most importantly, the house provides a framework to experience an inherently beautiful landscape.”
Photos by: Maxwell MacKenzie




































































