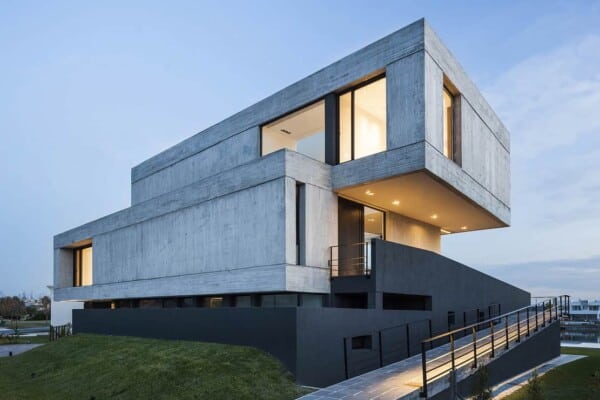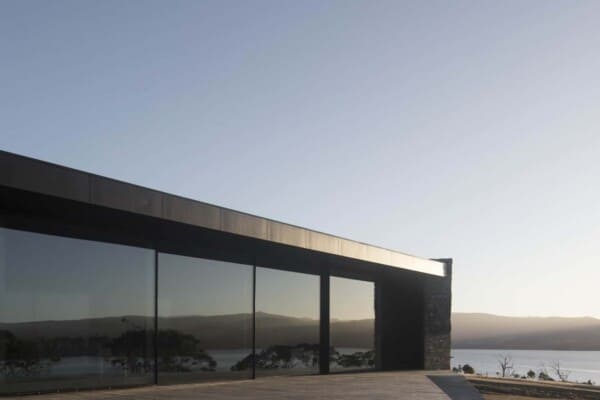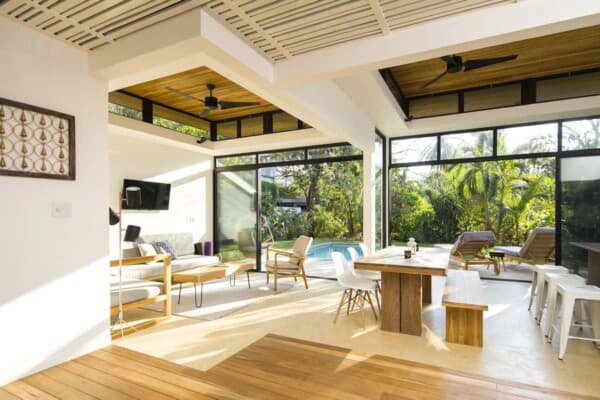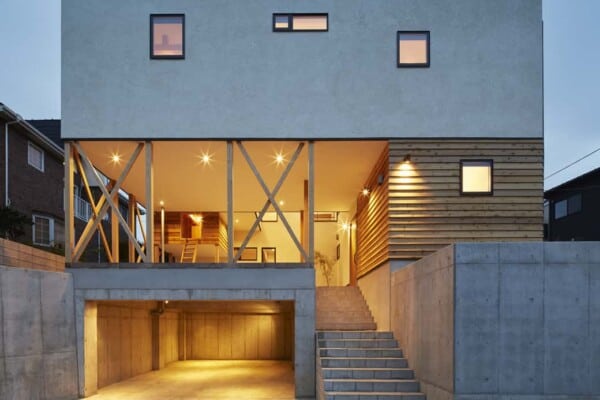The Carhart Mansion is a stunning private residence located in Carnegie Hill, a neighborhood within the Upper East Side, in the borough of Manhattan in New York City, New York, USA.
The home covers an approximate area of 7,140 square feet with 5 bedrooms, 6 bathrooms, and 1 half bath.
It is currently for sale for $34 million.
Buy it now!
The Carhart Mansion:
“A one-of-a-kind duplex penthouse, one of just four residences carved in 2005 from the 1913 Amory S. Carhart Mansion at 3 East 95th Street.The five-bedroom four-full-bath, with three powder rooms, this penthouse has over 7,140 square feet of interior living space and 5,200 square feet of outdoor space comprising an array of terraces. The elevator opens directly into a 16-by-17-foot foyer with herringbone oak floors, and there are four wood-burning fireplaces. A hallway leads east, past an ornate marble-and-tile powder room, to the sunken 23-by-41-foot living room with loggia at the north end, which has a pair of recessed east-facing windows, a fireplace with an exotic striated-stone surround, and glass doors that open onto a 30-by-18-foot terrace with south and east exposures and limestone columns.
The formal dining room connects, by way of a gallery, to a 16-by-20-foot kitchen with three skylights, a stone center island and custom white lacquer cabinetry. The staff suite is to the north of the kitchen. On the other side of the gallery are three bedrooms, two of which face north and have en-suite baths; the third faces east onto the loggia, with its own bath just across the hall. The 20-by-23-foot master bedroom has three sets of recessed arched windows that face south toward the quaint mansard roofs across 95th Street; the fireplace is sheathed in white; and the adjacent 13-by-23-foot dressing room has built-in shoe racks and discreet frosted windows that turn transparent at the top. The sumptuous master bathroom also faces south through frosted glass and has a free-standing soaking tub, Italian mosaic tile and a corner shower.The upper level, used as a media room/library, is reachable by elevator or a spindle staircase with a carved oak banister. A kitchenette and a powder room are at the head of the stairway. The 30-by-23-foot library/media room has a fireplace, a wall of built-in bookshelves, and a triple set of south-facing French doors that open onto a wraparound terrace with lush plantings, a built-in television screen and a bar. The main terrace is 46-by-19 feet and catches a glimpse of Central Park to the west.
The Carthart Mansion is a full service building with the ultimate in opulence and luxury allowing comfortable living and entertaining.”
Photos by: Chester Higgins Jr. & courtesy of Douglas Elliman Real Estate





















































This house comes in all the possible styles. Whoever buys it (but not for that ridiculous, $34 million, price!) should redecorate it from the ground up.