Casa VM is a private residence designed by the Barcelona-based MORA-SANVISENS Arquitectes Associats.
Completed in 2007, the home is located in Cadaques, Spain.
Casa VM by MORA-SANVISENS Arquitectes Associats:
“The by- laws in “Paratge de s’Alquería” in Cadaqués are so restrictive that they determine every kind of architecture. The buildings are required to have only one floor, sloping tile roof, and walls covered up or built up with local stone. These regulations, which are in principle established to guarantee the integration of the architecture into the landscape, do not achieve their purpose, because architectural quality is independent of these conditions.
The designed house adopts these regulations proposing three volumes covered with a single slope, so that two of them form an “L” shape orientated towards south, where the views to “S’Alquería Cove” are, and protected from the north wind.
These three volumes contain three spaces: the first one, at the access to the house, turns into a porch to park the vehicles; the second one embraces platforms in different levels, such as the swimming pool; and the third one, in a lower level, is the entrance to the service area and parking.”
Photos by: Lluís Casals















































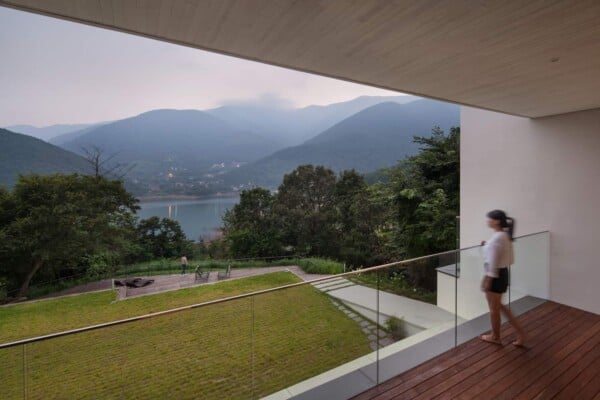

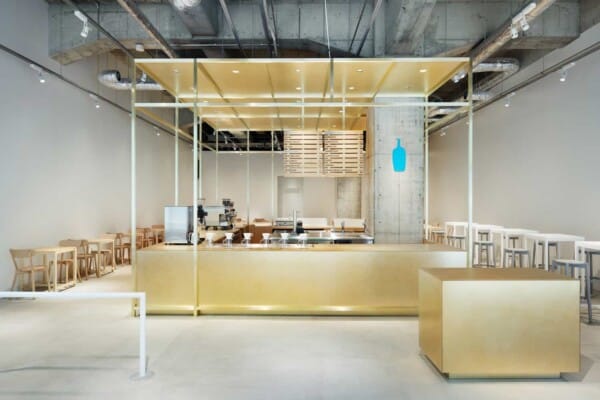

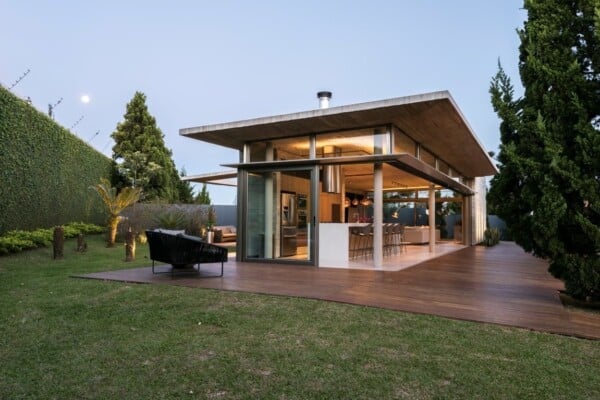


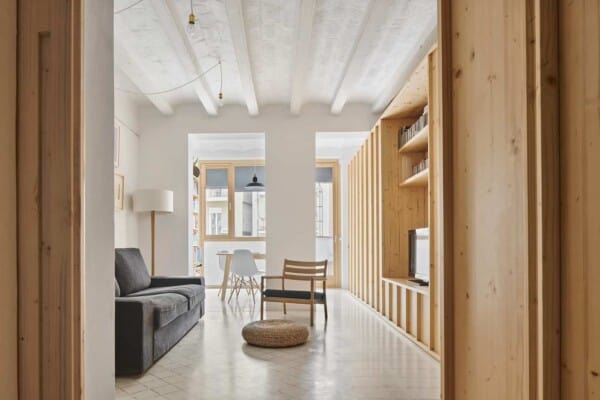
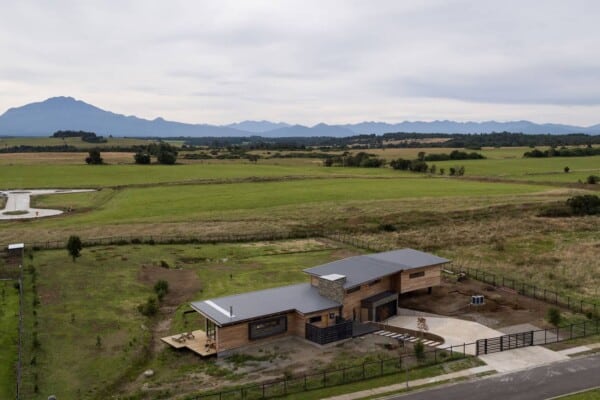

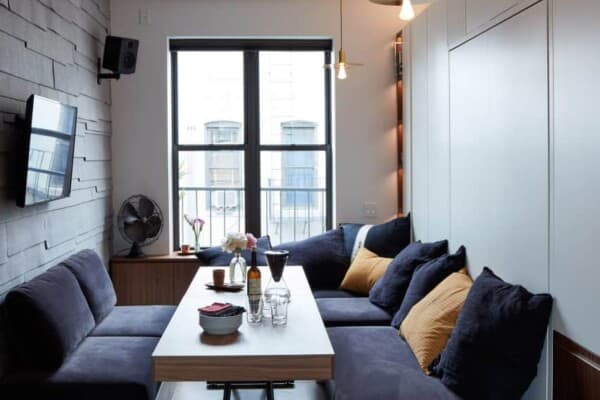
Divina!