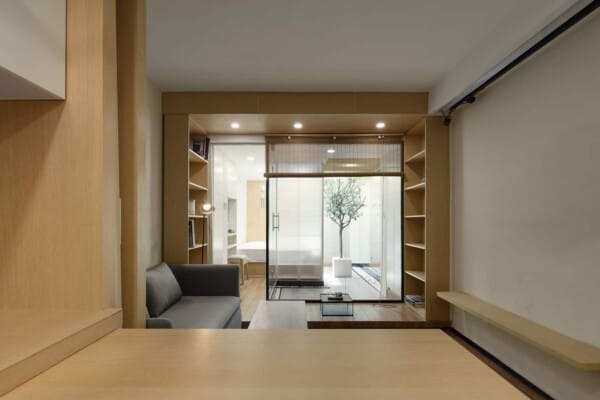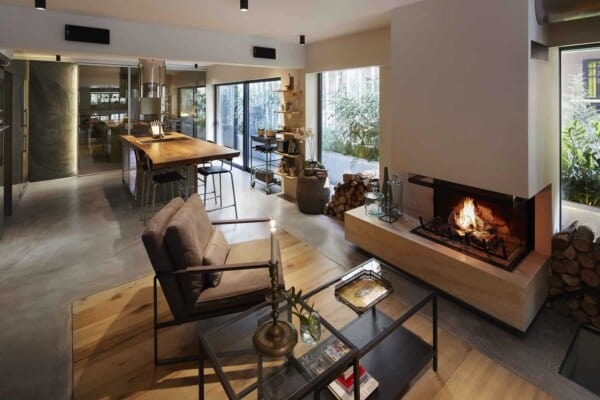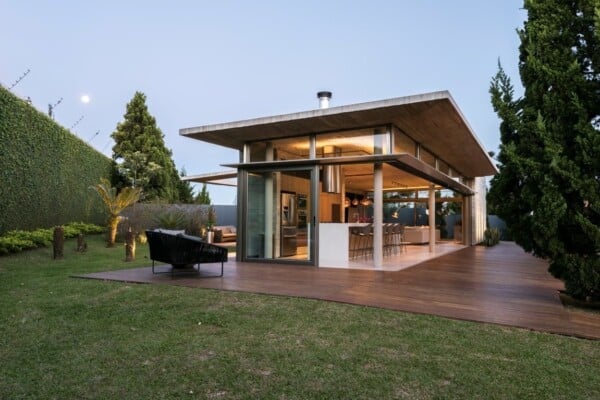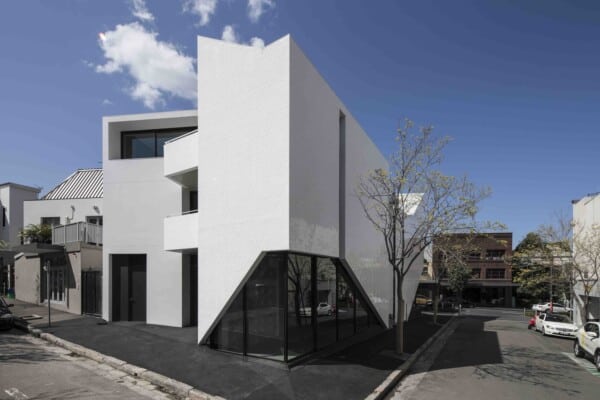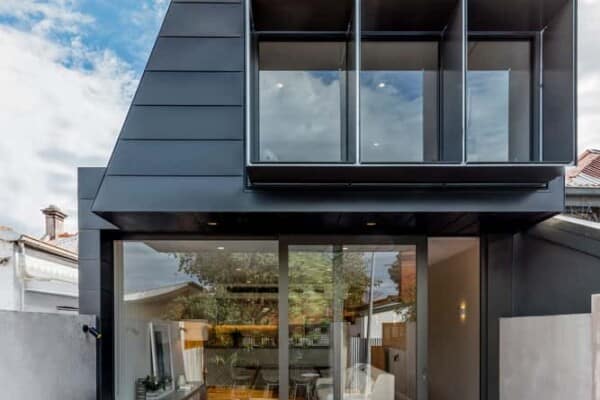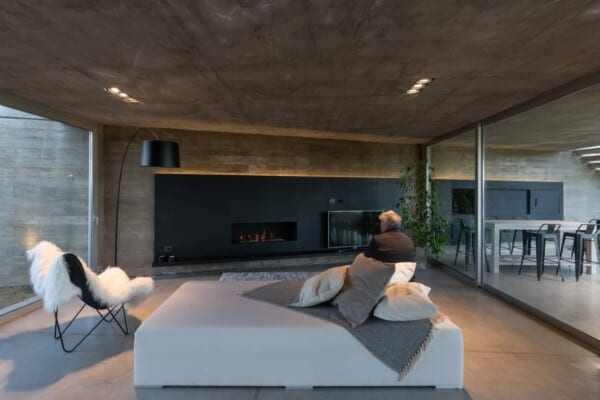Overlap is a private residence designed by Ganna Studio.
It is located in Taoyuan, Taiwan.
Overlap by Ganna Studio:
“Background of the Residents
Residents in this case is a young couple- the man of the house is a purchase agent of import commodity in Japanese company, the hostess is Japanese secretary in accounting firm. There may have new members in the near future.
House Situation of Original Space
Three living rooms, two bathroom, sitting room, kitchen are all new and unused. The couple hope to maintain those spaces unchanged.
Clients’ Attitude toward Life
The host of the house likes to collect toys and miniatures, the hostess likes to collect knick knack brought from travel. Except for the basic needs of storage, comfortable environment which can help the users to relax is also valued. Instead of living in a house with strong design style, two owners of the house prefer to live in a place as alike as cafe, enjoy a cup of coffee and browse the internet in their warn house.
Design Concept of this project
The left side of the lobby is a L-shape kitchen island. The designer deliberately extends the island to the column in order to connect different areas. The right hand of the lobby was planned to place the long bench, which extends from the lobby to the house. The width of the bench is 80 centimeters (31.5 inches). Accordingly, the bench back of the lobby can be used as a temporary bed for guests. Besides, under the bench can store stuff.
Turn left from the lobby can see the long table which combines the dining table and study table together. On one hand, this long table extends the visual feeling of the whole space. On the other hand, it can provide enough seats if there are some visitors. The length of this table is 440 centimeters (173 inches), an enough comfortable distance even the couple wants to stay here at the same time. Next to the long table is the display cabinet. Here displays a lot of toys, miniatures and souvenirs collected by the host and hostess. In front of the long table is placed a sofa, which connects the dining area and the living room. Certainly here is the main area for the users in leisure time or on the weekends.
The main wall on which inlays TV separates master bedroom and the living room. The designers arrange two traffic lines to enter the master bedroom. People can selectively open each door depending on their needs. Handles on the closet in master bedroom are shape with round, rectangle. One of the largest rounds is designed as a button. Those handles are not only the visual points in the room but also the clothes stand outside the closets. Furthermore, inside the closet have cosmetic mirror and dressing table. The hostess can conveniently use the space while the doors of closet opened. This design gives consideration to both function and beauty.
Concept of Interior Spatial Arrangement
Although the original allocation of rooms is enough for the two house owners, the size of each room is too small to be ready for the new members in the future. In order to make the best use of the space, two owners decided to teal down two walls and use enlarge the main living room and the public area. Moreover, the door of the main living room is sliding door so that the space can present the LOFT style and make the users feel broader. In avoid splitting the spaces; along the mail wall the two designers combine the dinning table and the study table into one. Hence the collections in the display cabinet can be highlighted.
Arrangement of Traffic Line and Space
In response to two owners’ preference and habits, computer table, study desk are placed on the center of house. Therefore the host and hostess in the house can move easily between the living room and the dinning room. This arrangement will not effect the overall coordination but provide the convenience.
Illustration and Analysis of Main Building Material Used
- Ceiling: Industrial style is popular recently in Taiwan; so many people choose to expose the pipeline in the house. The designers paint black color only on those crude pipelines, rather than on all pipelines in the ceiling. Electronic wires close to floor are painted with white, so that the overall ceiling will not looks cluttered. Besides, because the situation of the house is well, so the renovation cost of ceiling can be reduced.
- Display cabinet beside the main wall: The host hopes to make his collections to be focused on by the visitors, so the design of the display cabinet should not be complicated. Designers plan to place four broad wise cabinets with frame in 4 cm (1.57 in) thickness. In order to make all glass in the same direction, they adopt 16 pieces of downward clamshell glasses. Furthermore, the whole cabinets are not from floor to ceiling, so the shadows can present the stereo perception.
- The Cabinet in the dinning room and in the study are deliberately risen 15 cm (5.9 in), rather than fall to the ground, to create suspension effect.
- The table top trimmed by I-shape molding and with 4 set of A-shape hardware.
- The handles of the wardrobe are beverly pasted with veneer protrudes 3cm (1.18in) from the wardrobe itself. The ground color of the closet is mixed with light brown with gray. Finally, the buttons are tied with blue shoelaces in order to make ornament.
Design Style Positioning
The house owners are fond of Japanese spirit and feature, so Japanese simple style is the top choice. Modern Japanese house leave extensive blank, decorated with light color veneer. This style can make people feel fresh and comfortable. Design style positioning hence be decided.
Natural Lighting and Overall Lighting Design
When the right door of the main bedroom is opened, three windows close to the door can share the light source. Consequently, in daylight natural illumination can be introduced to the house. It is almost unnecessary for the indoor users to turn on the light. As for the aisle and passage, the arrangement of illumination will be focus on the table, on coffee table, on the wall and those areas the users would stay more frequently in order to create special atmosphere.
Color Configuration Design and Adoption of Soft Decorative Assembly
Since the colors of toys and miniatures are various, the designers use ash gray to be the ground color of display cabinet so that those collections can be highlighted.
And, because the colors of display cabinet (ash gray), the bench (light wood color) and the table (brown) are in different color hues, the black color in the soft decorative assembly was adopted to integrate different areas. For example, three large chandeliers, large pillows, black cushion on the bench, irregular-shaped carpet, and the black plaid sofa are all dark colors or black.
The arrangement of three chandeliers is not equidistant so the visual display can be more vivid. The size of pillow is considerably larger than general pillow (80*80cm [31.5*31.5in]), adorning the living room. Irregular-shaped carpet does the same function. Besides, two designers also choose the black plaid sofa which can warm the overall atmosphere in this area.
Adoptions to Reduce the Expense
- Adopt exposed conduit to ceiling in the living room.
- Maintain original door of guest room, doors of two bathrooms provided by construction company, paint them with the same color system in order to change the abrupt ready-mad doors.”

Photos courtesy of Ganna Studio













































