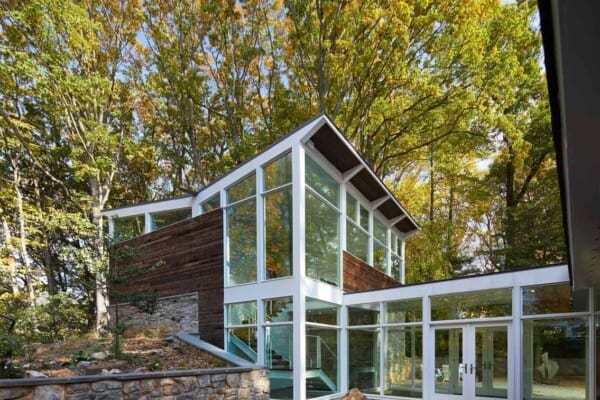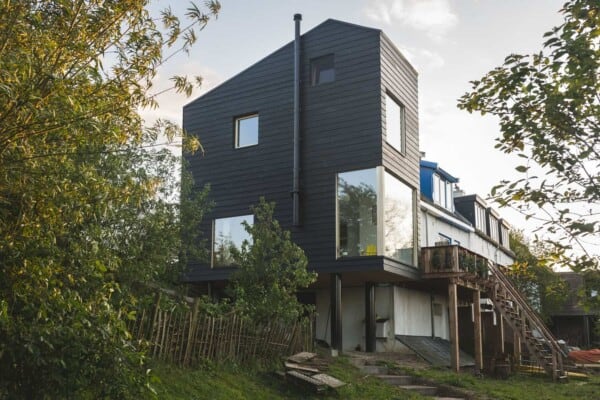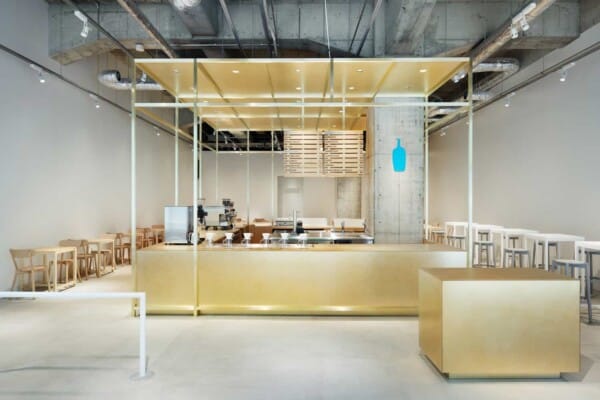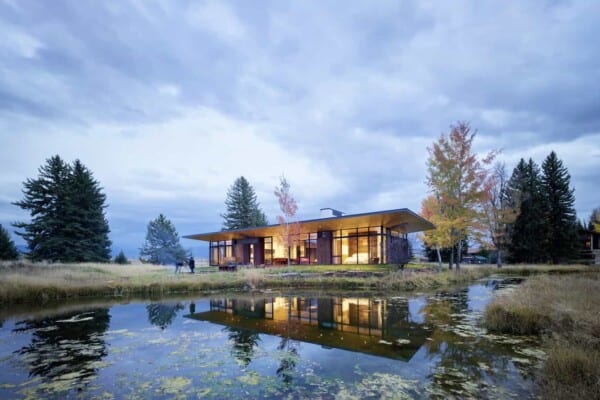ODR Architects have designed the private residence Hunter Street.
It is located in Abbotsford, Australia.
Hunter Street by ODR Architects:
“The redevelopment of 16A Hunter Street is seen as a chance for interpretation as opposed to duplication. The site sits within a mixed urban context with mixed and varied programme. Our response is one that assumes integration within this fabric without the need for straight duplication of form and/or planning.
The building takes on a representational role. The corrugated sheet profiles pay reference to the “industrial” and working class, the second floor forms to the west abstract local hipped roof forms and acknowledge the “saw tooth” typology to the east. We acknowledge Jeffrey Smart’s “The Directors” through form (sign) and color implementation. Numbers appear embedded in the facade. The image is about an urban landscape, and the ordinary. We see these as “another Australian layer”.
The big picture planning acknowledges the terraces to Hunter Street through articulation and the wider typology of Valiant Street. The building is not interested in overlooking adjoining buildings, rather it is interested in providing views into itself for its occupants and engaging with its neighbours (whilst also challenging them.)
We accept that the building is not two dimensional and we contradict the elevation. The corner is tested also as part of this dialogue. How does a building turn a corner?
(Our building accepts that a loss of programme between building reduces visual bulk to Hunter Street.)
At first sight, the new building evokes an image of unfamiliarity, or of being alien. However as one looks closer at the forms, the materials, and the planning, one recognises the familiar language of the inner city suburbs. We accept that there may be those that disagree with our proposition, but we ask them to look beyond the skin and accept the substance. For if we have freedom of speech, freedom to wear what we like, freedom to style our hair as we please, should we not have freedom to live in what we want?”
Photos by: Armelle Habib

































































