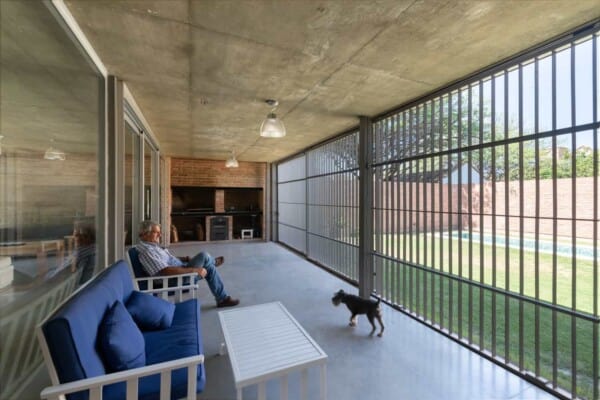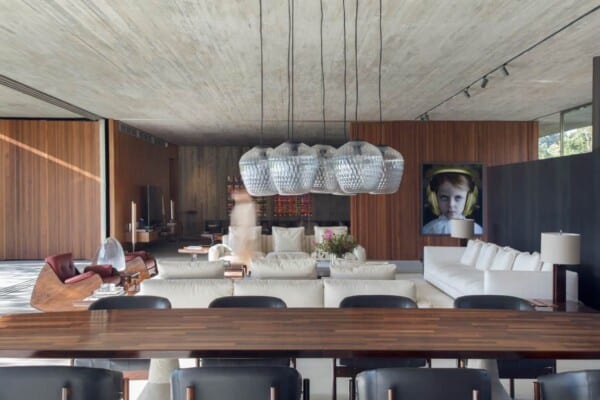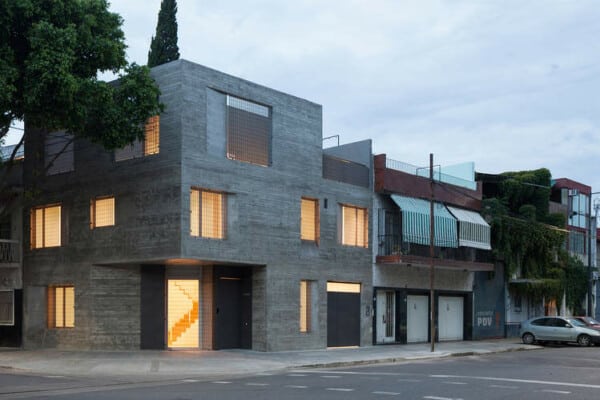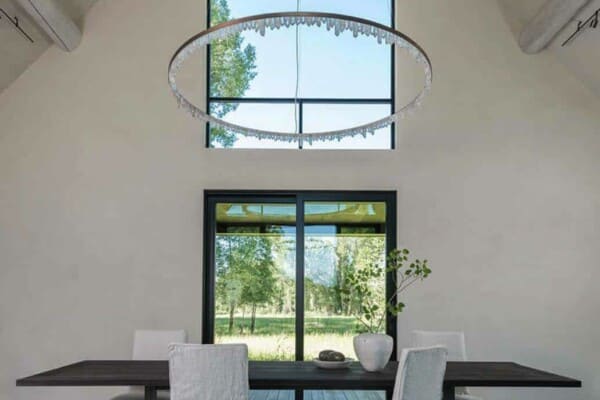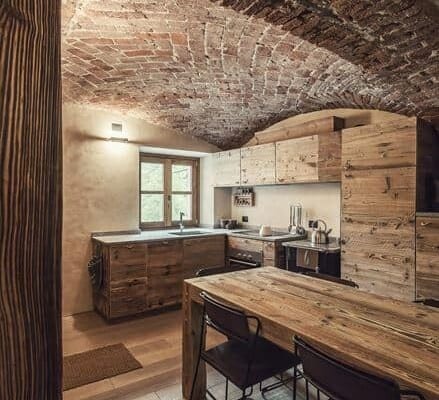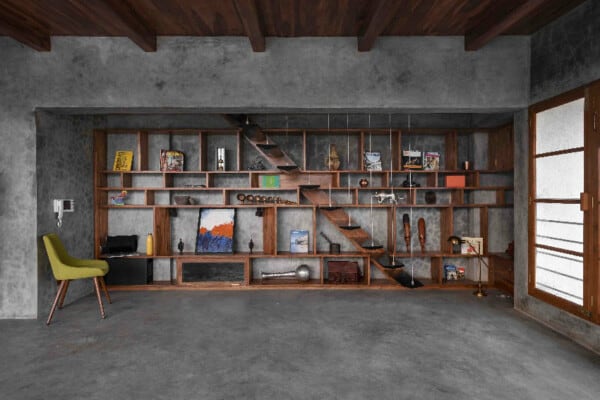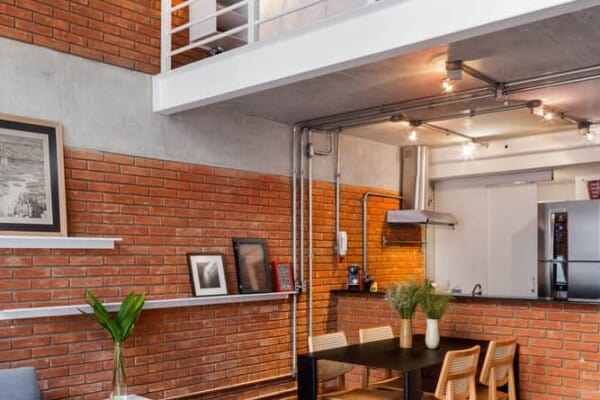Casa Tunquén is a private home designed by CO2 Arquitectos.
It is located in Tunquen, Algarrobo, Valparaíso Region, Chile.
Casa Tunquén by CO2 Arquitectos:
“The House of Tunquén is situated at an intermediate level that occurs at a terrain with a slight slope facing the North front of the Casablanca stream wetland. The house is intended as a decomposing horizontal block eventually converting into a forest.
The private enclosures are lifted up from the ground with the purpose of leveling everything over the depth of the natural landscape and can be accessed by a gallery surrounded by a section of native vegetation.
This gallery links all throughout the house and its different levels while maintaining a continuous sky at the same level for the interior space/area to receive height and catch the vertical elements of the forest.
The public sector opens up to the landscape through large panes of glass while changing the supporting structure of the solid walls to pine columns of 20 cm (8.87 in) diameter, whose green impregnation is accentuated with the purpose of generating a visual continuity with the outside forest. This is reinforced with two large corner windows between the living room and the terrace which can be hidden by sliding to the side generating a continuous sight and the idea of “taking the outside inside”, in both ways space and experience.
The space and enclosure of the social areas is organized in a way which intends to welcome the event of family meetings and resting in a sequence of different conditions: winter/summer, inside/outside, day/night, between being-eating-cooking, this is the event, the celebration of the events themselves.
The terrace is supported by columns from which canvases are hanging, creating the feeling of being on the deck of a caravel.”
Photos by: Productora AndesEmpire























































