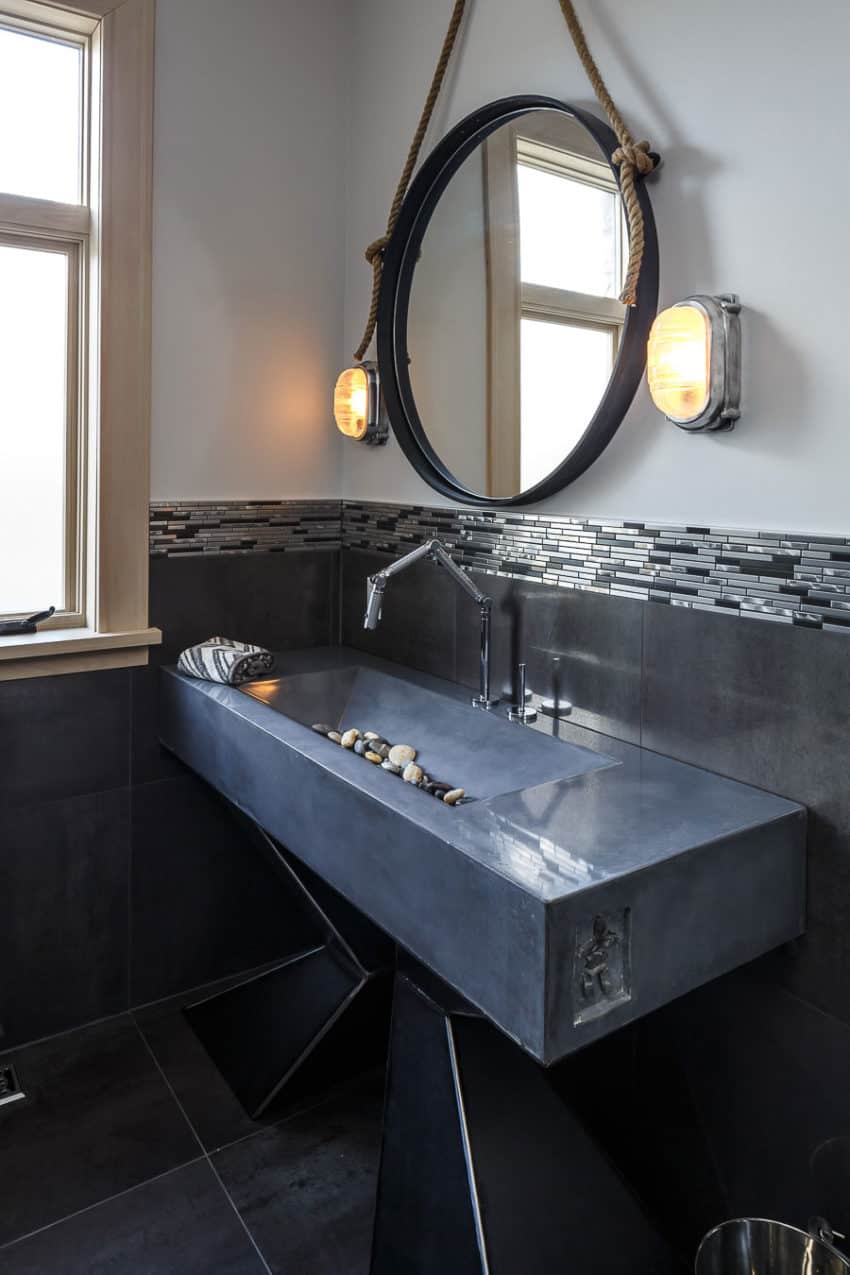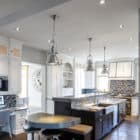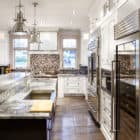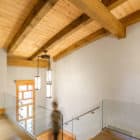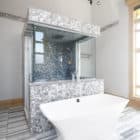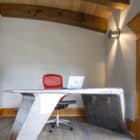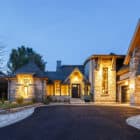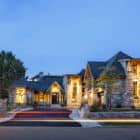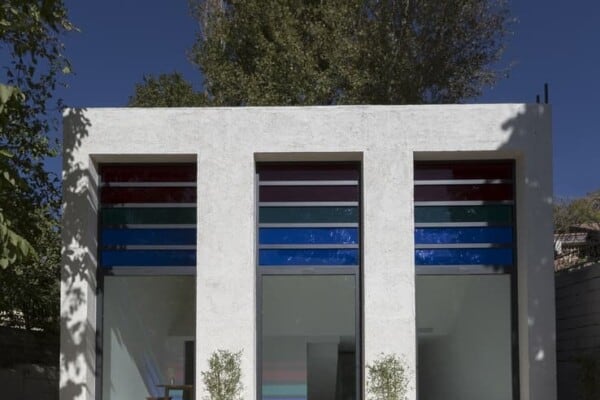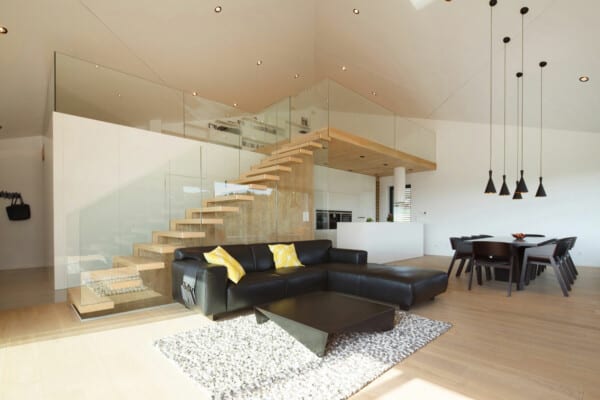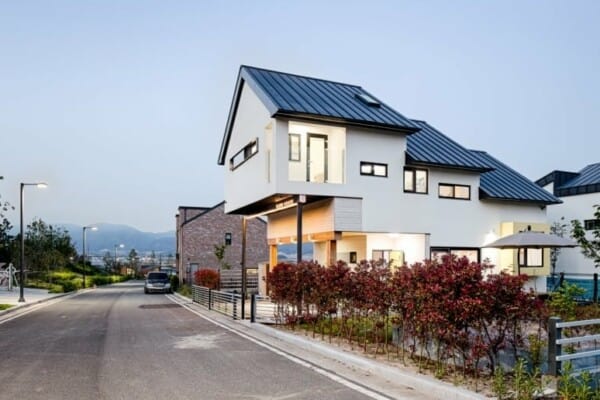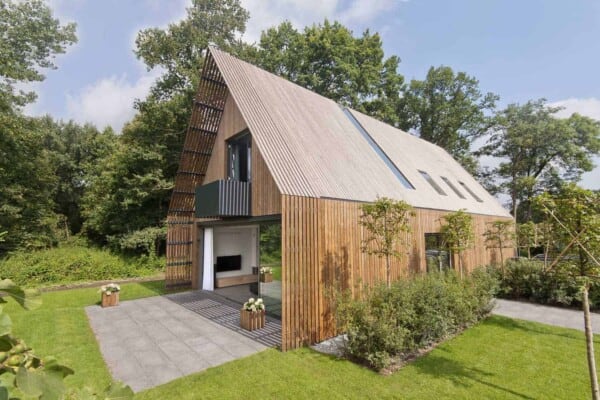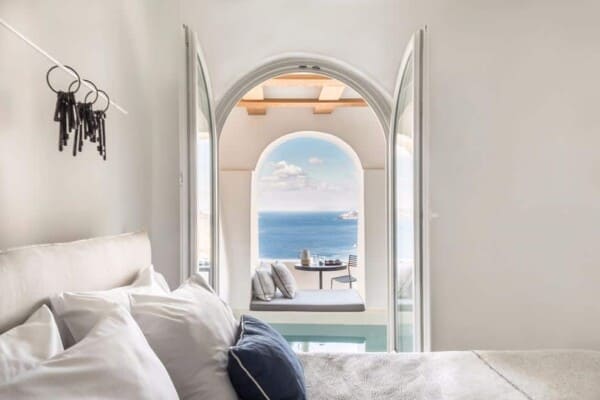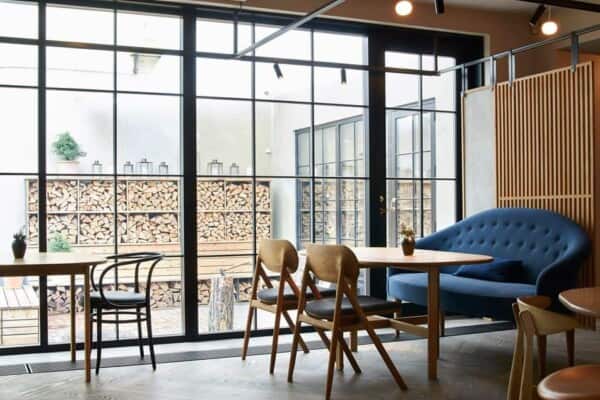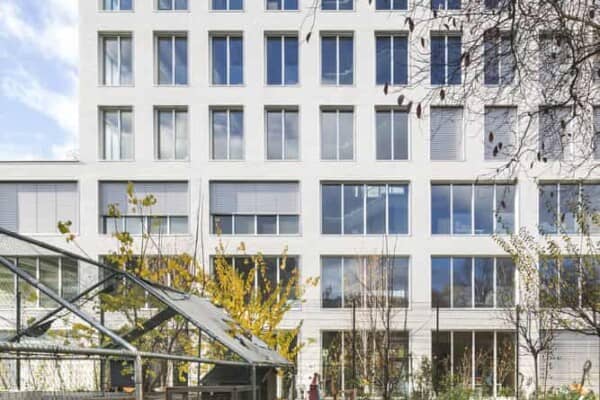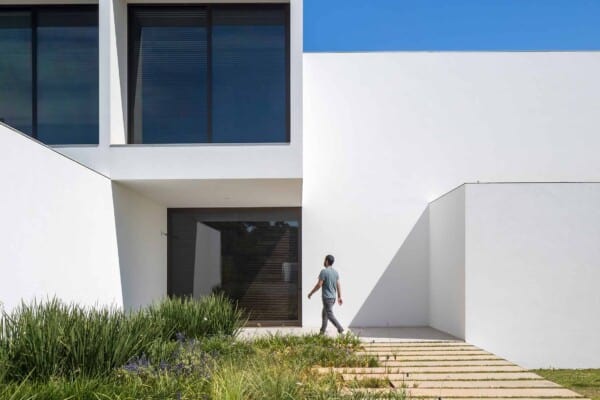Rock Copper Glass is a remodeling project carried out by cdrg+RedTeam.
The home, measuring 5,500 square feet, is located in Canada.
Rock Copper Glass by cdrg+RedTeam:
“Considering the flashy nature and the innovative designs that rustic contemporary houses are sporting of late, it really is not easy to fabricate a home that can showcase a mountain rustic look with just the right touch of contemporary.
Yet, this bold design, is really something ‘different’ and the moment you lay your eyes on it, you cannot but help fall in love with its well-defined plan, sleek look, amazing use of natural stone and integration of BC fir and raw metal into the structure. This house is a direct design response to site, form and utility of building material, which combine to create a solid, robust structure. Disclosure of the stone work, expansive art glass windows and timber frame accents creates a visual impact. The front entry and facade is aligned with the midday sun. The long side of the triple garage act as a retaining wall.
Inside this house, rooms slide into each other, dissolving the problem of further enclosure. The plan is unrestricted by the geometry and a sense of infinite space is achieved. Materials are reduced to a palette of metal, concrete, glass and timber, underpinning the desire for a rustic but still contemporary home to be basic and creating an embedded modesty.”
Photos courtesy of cdrg+RedTeam














