#house#1.130 is a private residence located in Madrid, Spain.
It was designed in 2013 by estudio.entresitio.
#house#1.130 by estudio.entresitio:
“Brief notes on a house with no appearance.
This is a single-family house, but quite a large one, something over 5 hundred square meters (5,382 square feet), site is narrow and long and sloped towards south.
Two different schemes superimposed one on top the other; a longitudinal one, based on spatial forking, and the one underneath, based on a hand fingers like configuration. As a result, it is a fractured mass, ruled by the rhythm of the roof structure.
Some other important things are the growth against the slope, entrance through the umbilicus and permeable skins that thicken space boundaries.
Upper level is a daytime pavilion with a metal roof structure that goes all the way through in visual continuity, with long views through a sequence of spaces.
Concrete supporting walls and glass enclosure are the other two vertical elements, blurring the idea of interior and exterior.
Rooms below are burrow like, with nested openings in between them.
As for the floor plan solution, structure above combs space in a single direction, transversal to movement while below, penetrations fragment the volume bringing light deep inside the built mass.
It is a formless project in the sense that is impossible getting any volumetric understanding as spectator, also because of the camouflage of the permeable skin with the concrete, dynamic in perception because of light.
The permeable skin follows the same rhythm in pattern of vertical lines as the concrete surfaces; is not only about the absence of frames, supporting elements are secondary and intentionally hidden and as thin as possible, also for the moveable parts.
It is an inhabitable porous enclosure, made by superimposition of multiple layer with different density and permeability and therefore, different degrees of interiority.
For this project we have been not only the architects but also the general contractor; this time, not only the art or process of building was in our hands but the act of physical construction.”
Photos by: Roland Halbe Fotografie


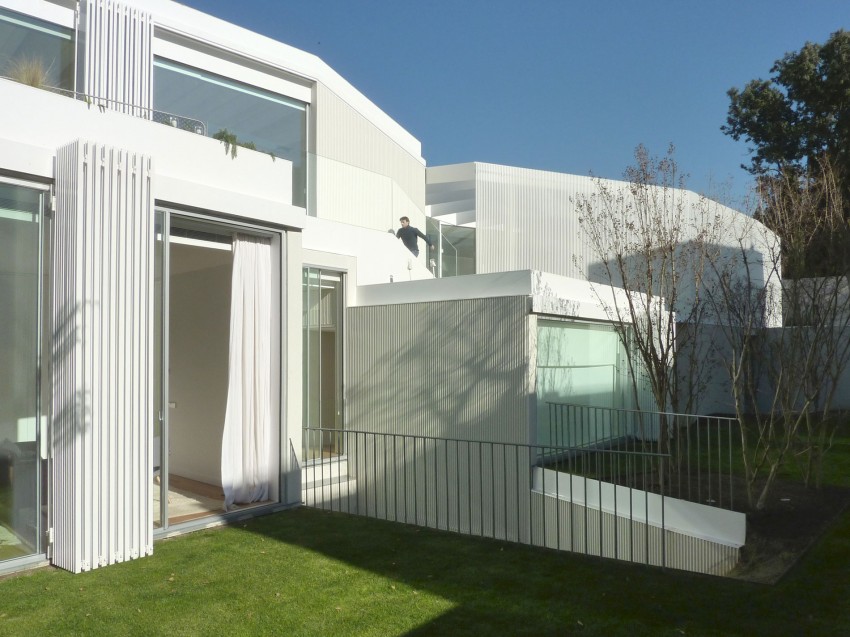
















































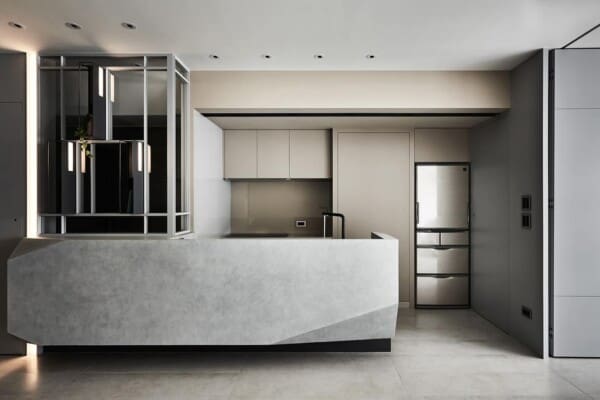
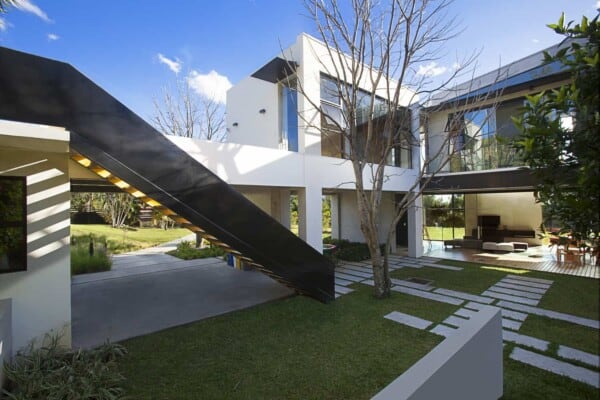


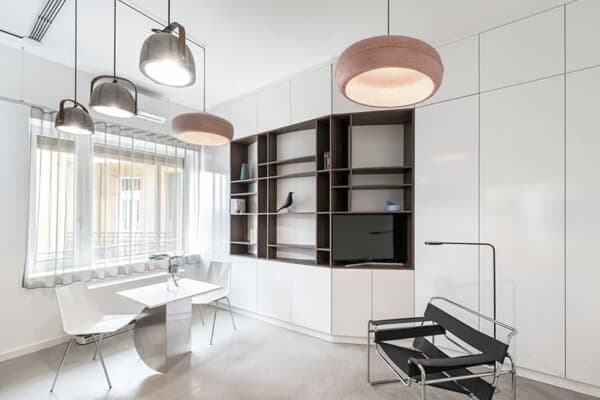
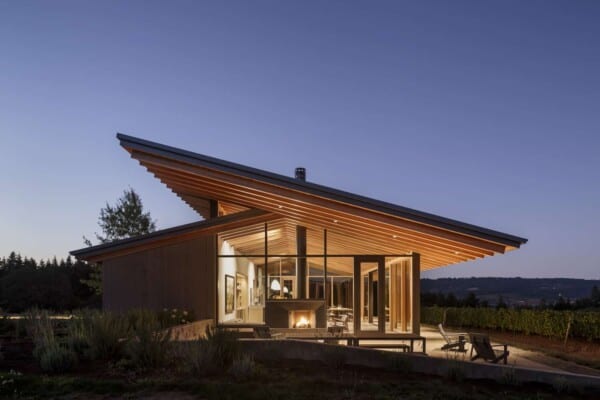
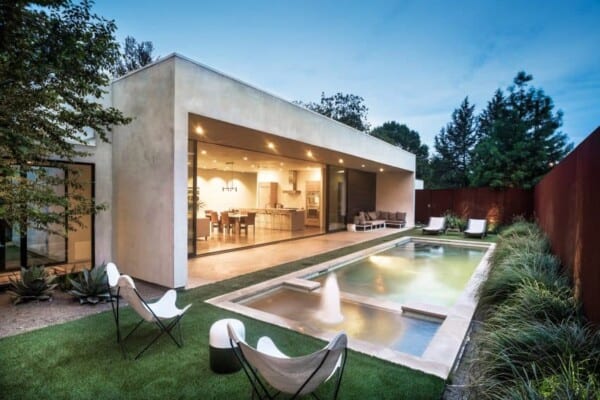

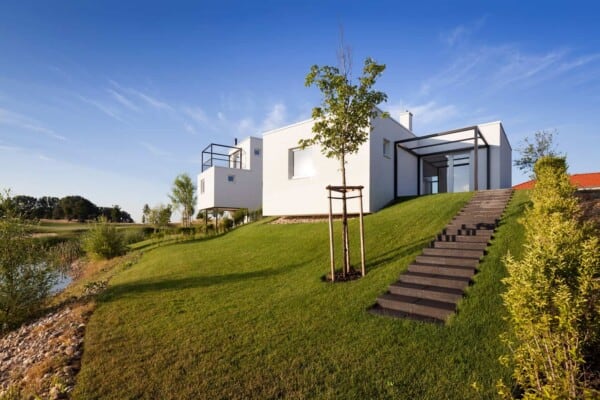
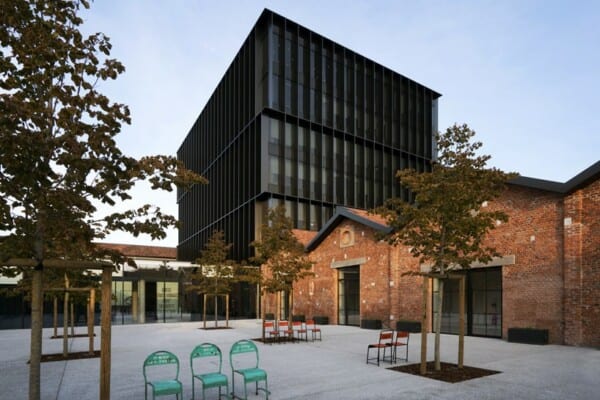
Alguien evaluó los costos de mantenimiento limpieza de este proyecto?