Beach Boiserie is a private residence located in Lido di Jesolo, Italy.
It was designed in 2014 by JM Architecture.
Beach Boiserie by JM Architecture:
“The trademark of this beachfront apartment remodeling located in Jesolo Lido, Venice, is a new white lacquered wood skin with horizontal reveals running endlessly and creating a yacht-like feeling. Walls, closets, doors and cabinets vanish under the same vertical surface, organized on a tridimensional grid that establishes alignments for all the project components. The apartment features a very high level of custom design that involves everything that is built-in, with the intent of crafting a touch friendly ergonomic product.
A dynamic space where smooth surfaces integrates all equipment, in order to reach a flush handle-free skin which can be transformed manually or electrically. Thick pivot doors in the main narrow gallery improve privacy in the different rooms, play with the space sequence and delay the sea view disclosure. With precision and rigor most elements have been incorporated and recessed in the vertical skin, like photo frames, light switches and power sockets, leather bed headboards and black glass led toilet flush-plates.
Light coves, push-pull cabinetry doors, frameless clear glass partitions, built-in audio-video systems and motorized roller shades contribute in the creation of an exclusive product. Corian bathroom walls are designed to match the main grid on which custom designed sink counters, cabinets and recessed niches are aligned. In the living area, the kitchen can be hidden with a remote controlled motorized system that operates three panels sliding vertically.
The air conditioning system is fully integrated into the architecture with invisible outputs and intakes. A large terrace runs around two sides of the apartment and hosts outdoor dining and lounge area. Canadian maple planks have been used for interior floors in order to reach the right balance of harmony and soft contrast with the crisp white lacquered walls. The wood floors are alternated with thin carpet inserts in the bedrooms and with corian floors in the bathrooms, while ipe wood planks are used for the outdoor deck.”
Photos courtesy of JM Architecture

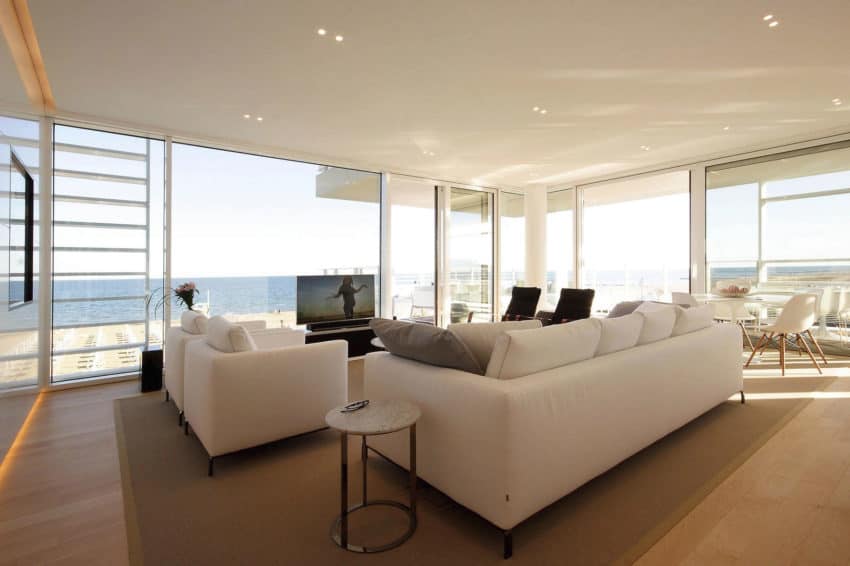



















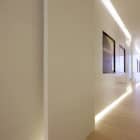



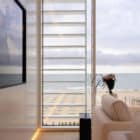

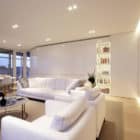

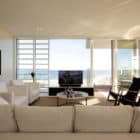


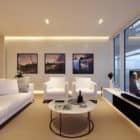
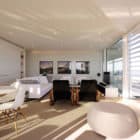


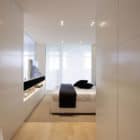
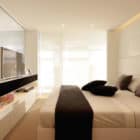



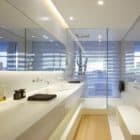
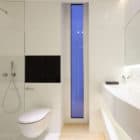
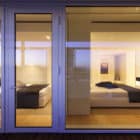
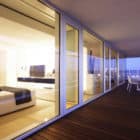
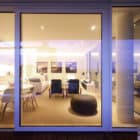
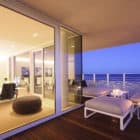
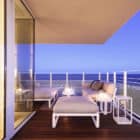
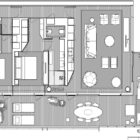

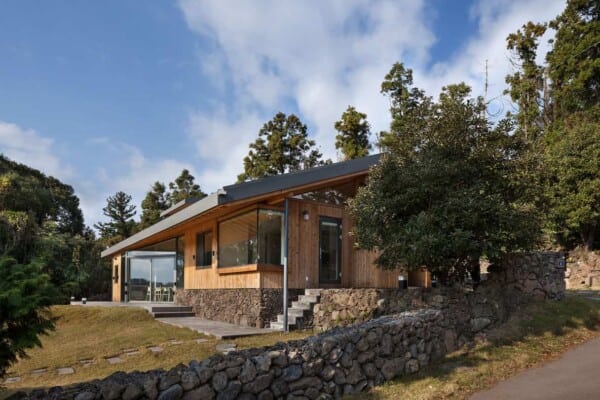
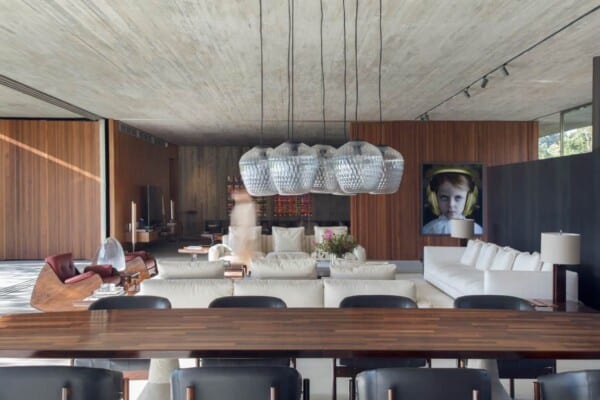
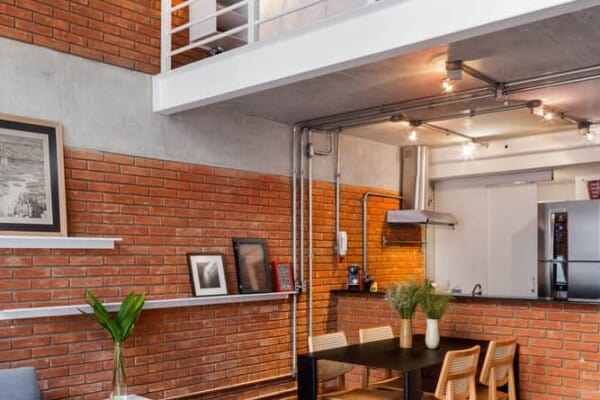
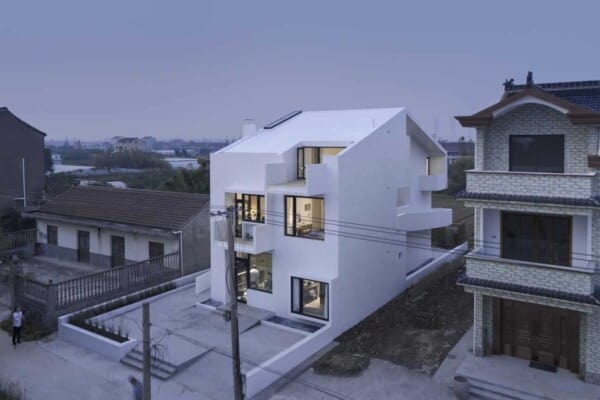
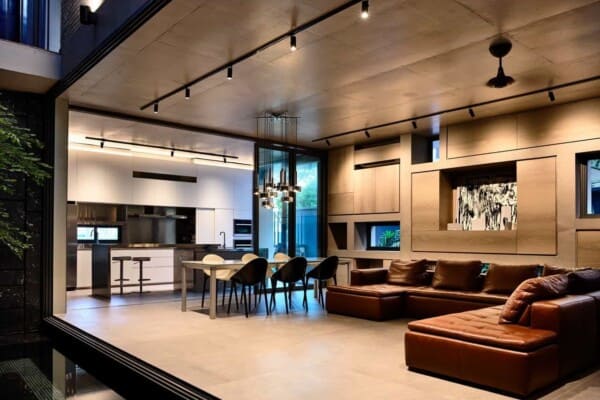
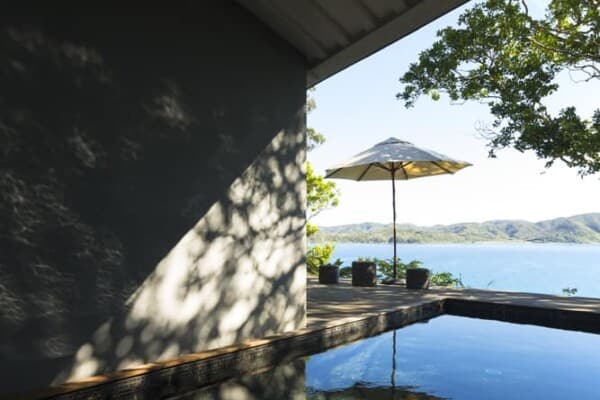


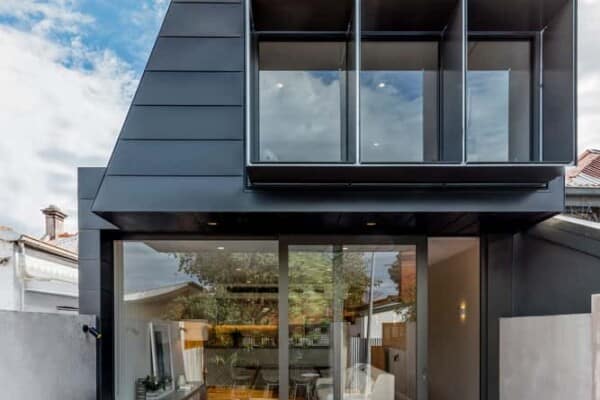


My beach home.