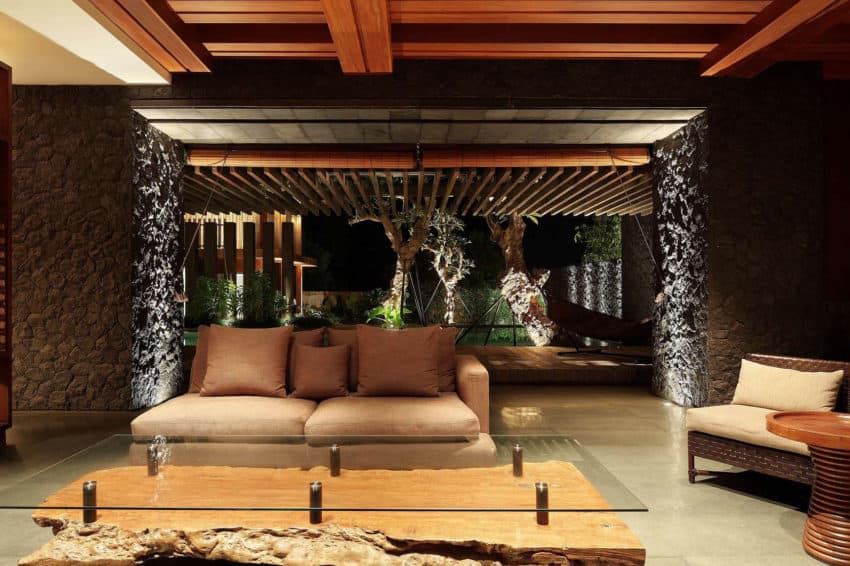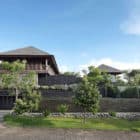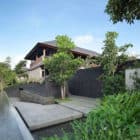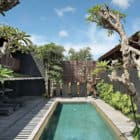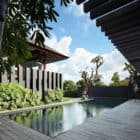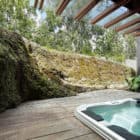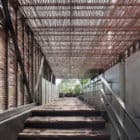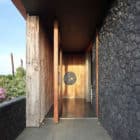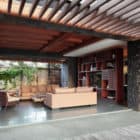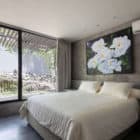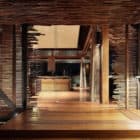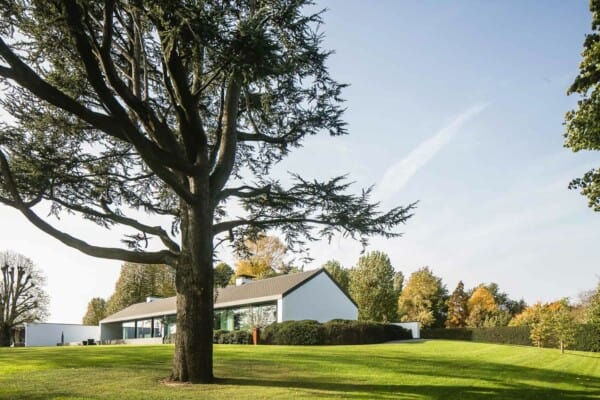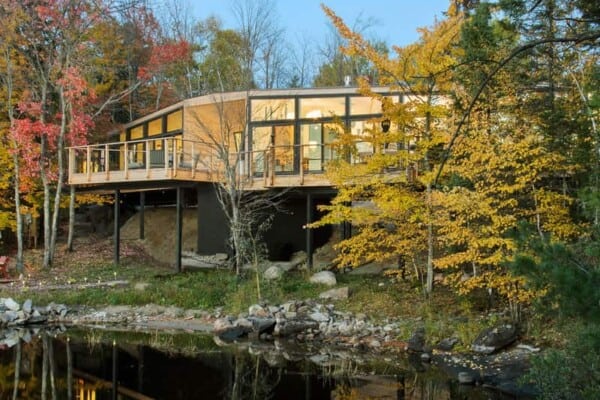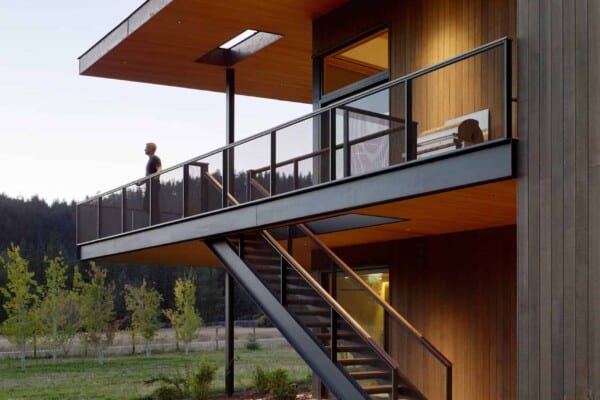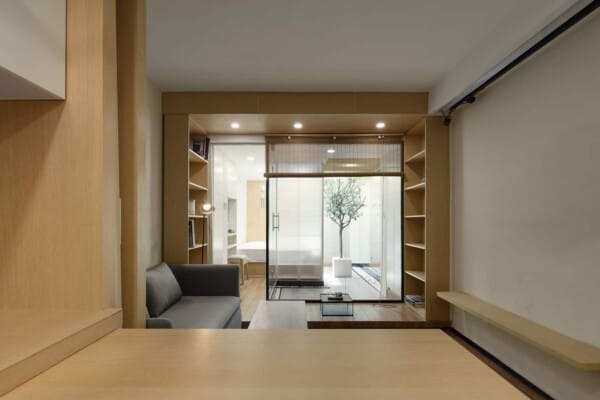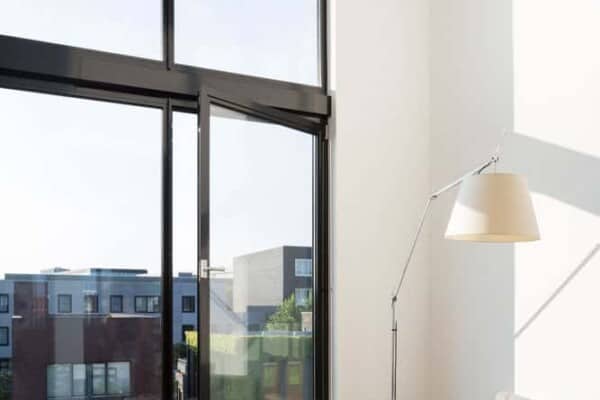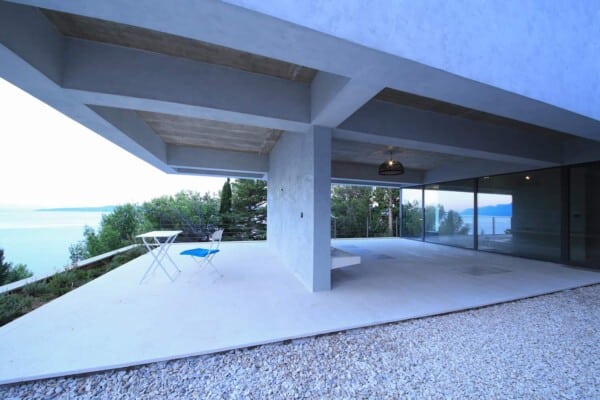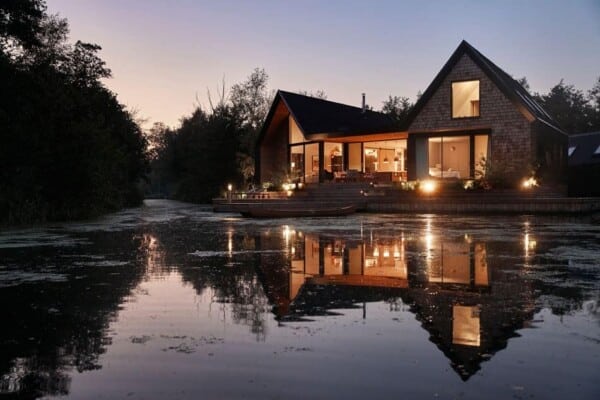Villa Pecatu is a home designed by Wahana Cipta Selaras.
It is located in Pecatu, Indonesia.
Villa Pecatu by Wahana Cipta Selaras:
“I don’t want my house to be walled in on all sides. I want the cultures of all the land to be blown about my house as freely as possible.”
– Mahatma Gandhi
Local Demographic is exotic nature that can not be denied. Sensitive to the natural condition is the decisive element towards creating a comfortable residence. Rather than fight it, Wahana Cipta Selaras engaged particular demographic character of Pecatu, which is consisted of rocky soil, hilly contours with less fertile land for plants and sea view which gives satisfying scenery at the horizon. Villa Pecatu Bali is the authentic proof that nature does not need to be reconstructed for residential framing, but it becomes the equivalent of calligraphy that is second to none when synergized with architecture.
Balinese architecture building identical to the compound mass, rooms that is separate and fragmented, but still in the same land area. The rooms were designed open-air and dispersed by function, maximize the presence of large tracts of land. The needs of rooms with all sorts of activities, such as work space, jacuzzi, longue, and pool billiards are fuilfilled. It was not different from the psychological approach to the residents who want a villa with a multi-purpose, both as a gate-away vacation or business jobs. Workaholic character with a strong professional business makes Wahana Cipta Selaras combines elements of formality in the form of a solid room, wood and stone, but the less using of walls gives the impression of freedom. Personal impression has been fulfilled because of the selection of building form that resembles to the “C” letter, facing directly into the hills and beaches of South Bali.
This architecture resulted of sensitivity to nature and the environment ‘framework’ has been an indispensable factor to build a modern and luxurious villa, but its natural side translates to the real nature of matter through the base ingredients. A combination of architecture, people and culture, assisted by the hands of nature that presents a compelling panorama is the element that makes the timeless design of this building is not eroded at the same time and creates warmness.”
Photos courtesy of Wahana Cipta Selaras
















