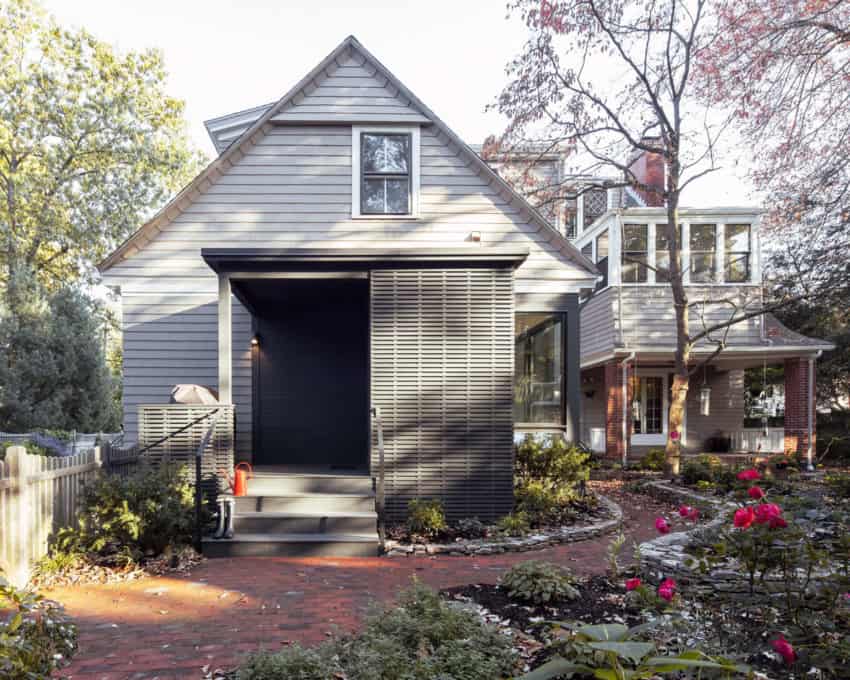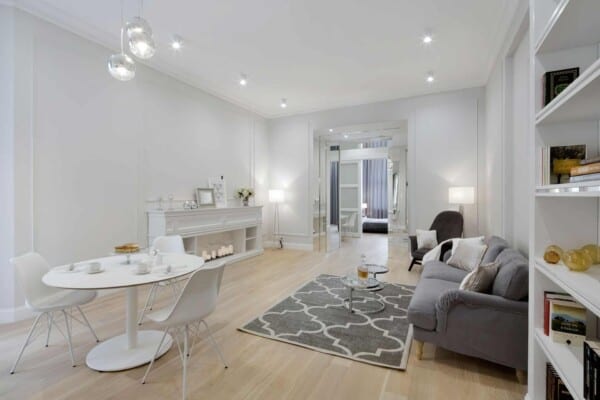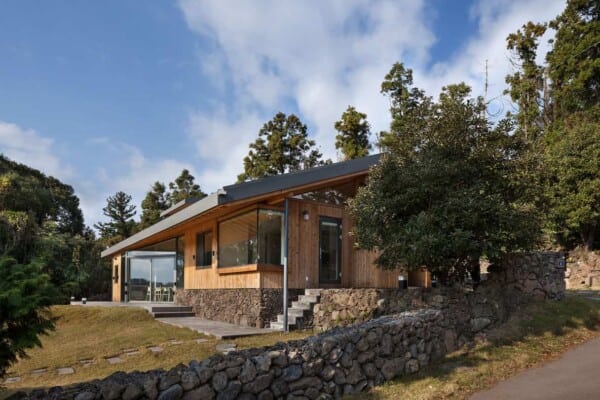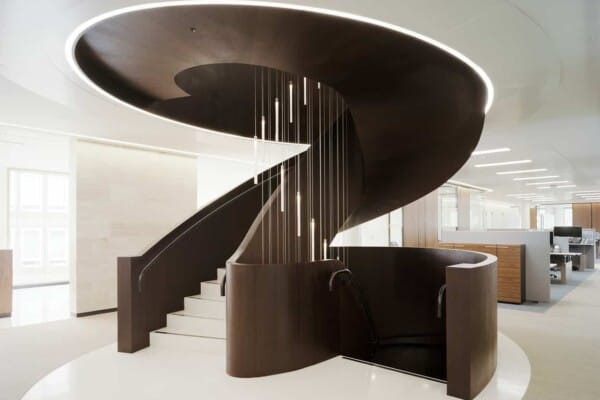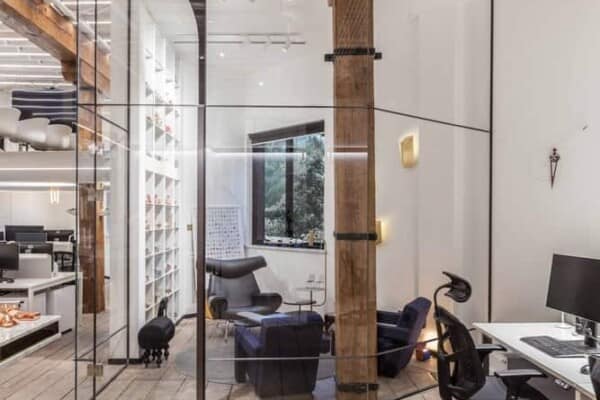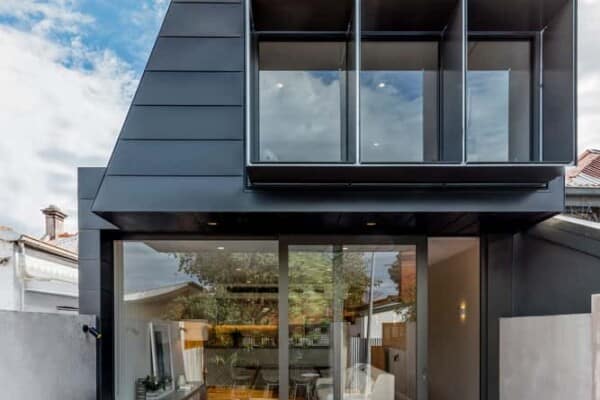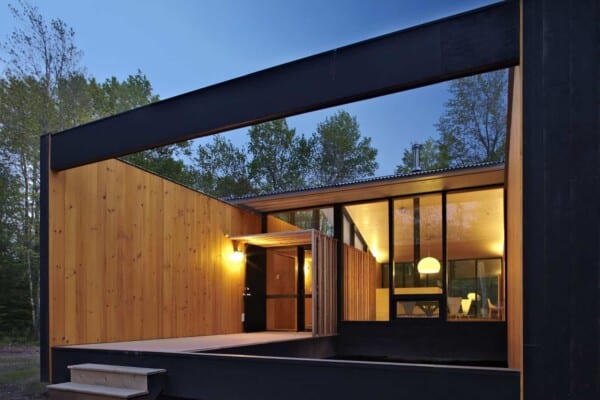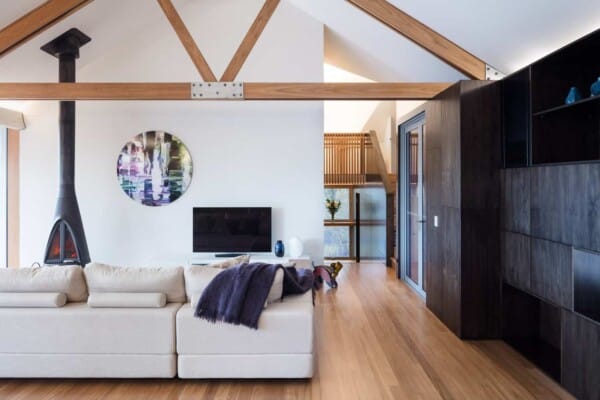Professor’s Row Renovation is a residential project completed by aamodt / plumb architects.
The home is located in Cambridge, Massachusetts, USA.
Professor’s Row Renovation by aamodt / plumb architects:
“This kitchen and master suite renovation transforms a rambling Cambridge shingle-style home into a modern gallery for artwork, artifacts, scholarly pursuits and family gatherings.
The kitchen was gutted, ceiling lifted, and exterior wall opened up to the garden. A combination of high gloss cabinets, custom plywood and raw steel shelves and a concrete counter top gives the kitchen a modern but crafted feel. The exposed joinery of the shelving and cabinet enclosures reveal the hand of the carpenter and provide a wonderful setting for the collection of African bowls and primitive artwork that the owners display.
A master suite was created in an area of the second floor that was a rabbits’ warren of small rooms and closets. The bedroom and sitting area was connected by a dressing gallery to a clean new master bathroom with wood enclosed tub bathed in sun from the skylight above.”
Photos by: Jane Messinger


