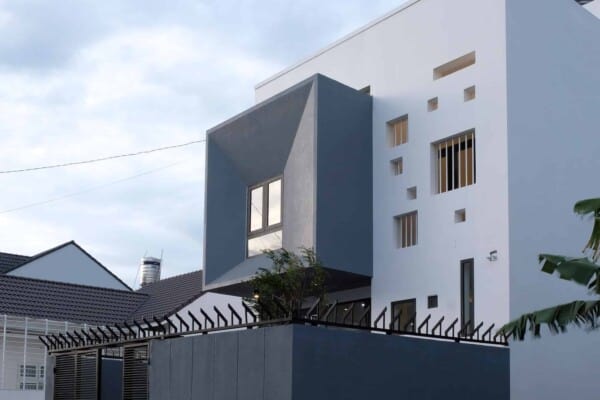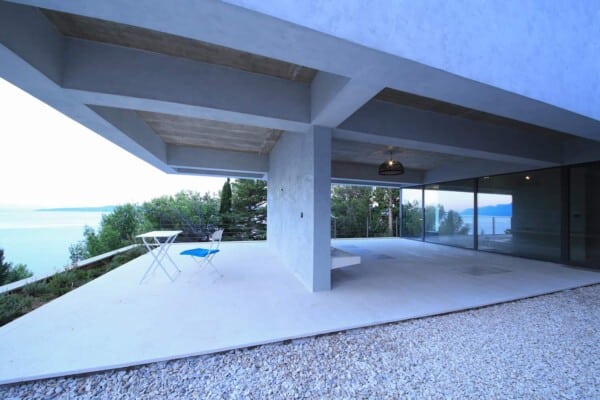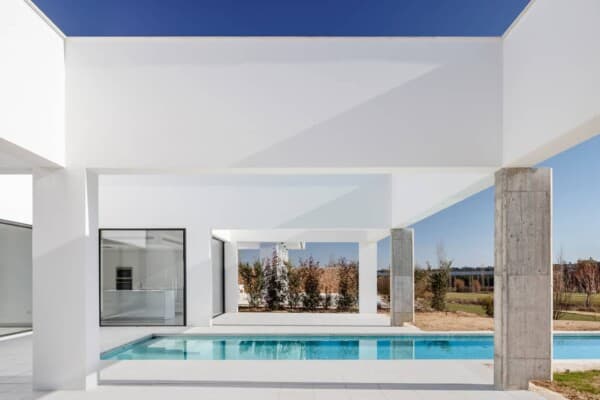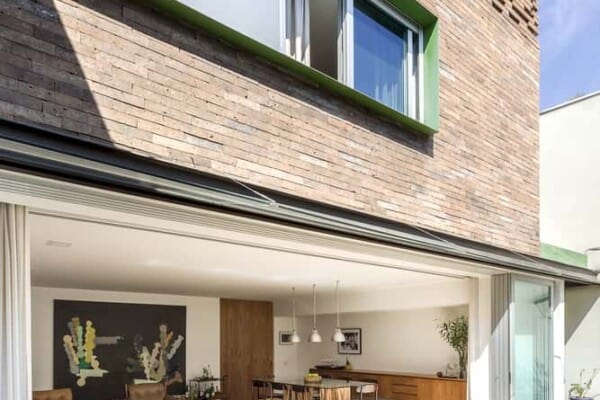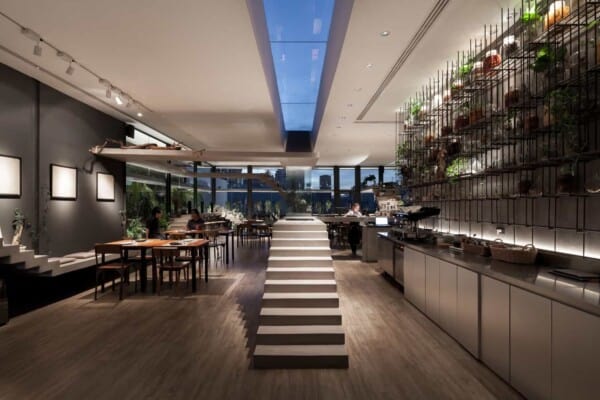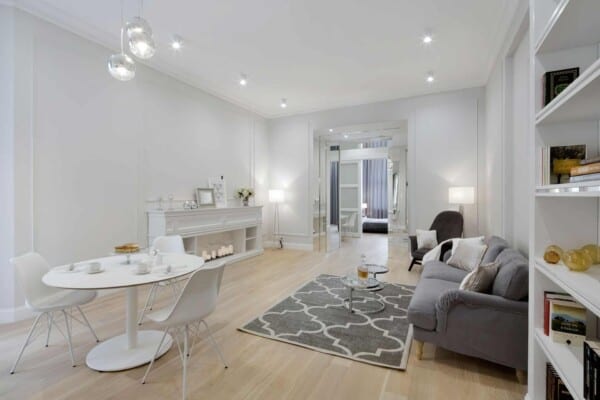Le Foin Bas is a private home located in Jersey.
It was designed in 2010 by Jamie Falla Architecture.
Le Foin Bas by Jamie Falla Architecture:
“The original house was a clumsy mixture of various extension resulting a maze of small and unusable rooms.
The proposed design partially demolished the existing house and simply linked the retained parts using the latest in cutting edge materials and building techniques.
Keeping the bedrooms in the east wing of the house allowed each room to have a spectacular view over St. Brelade’s bay. The Master Bedoom and balcony to the south has a unique and elevated position over the lap pool and uninterrupted views of the coastline.
The kitchen and dining space form the heart of the family home with every room opening onto this double height space.”
Photos by: Richard Brine
























