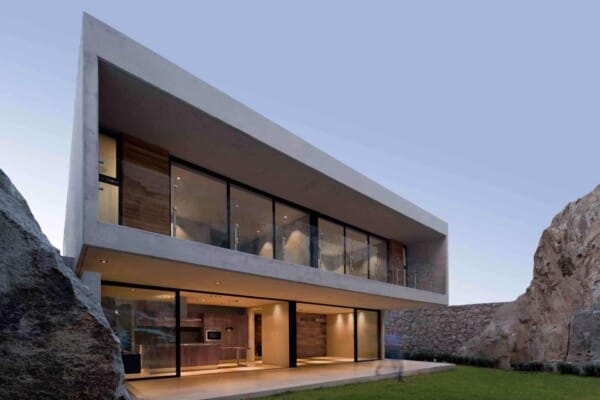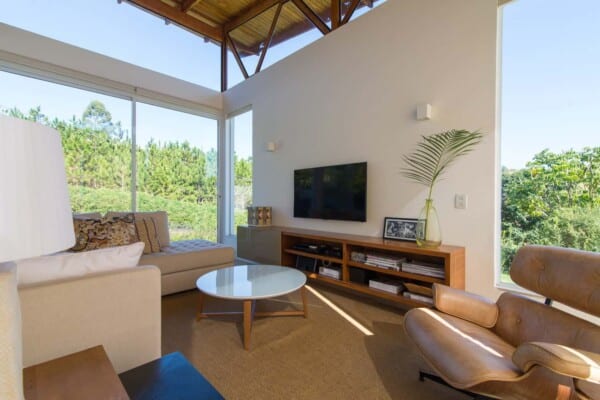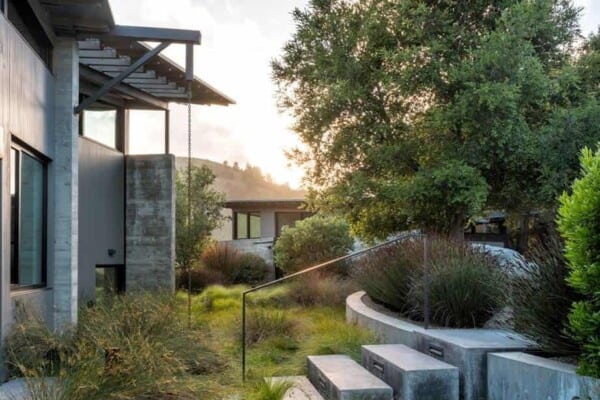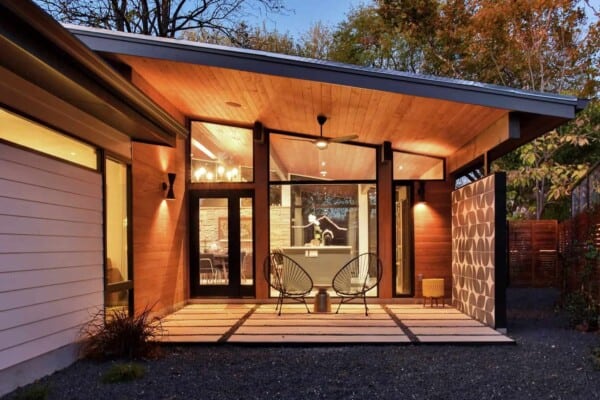Toronto 2 is a residential project completed by JCI Architects.
It is located in Toronto, Canada.
Toronto 2 by JCI Architects:
“Acknowledging the increasing growth of home/offices as a viable business model, the Clients for this private residence desired a renovation that created street presence for their business while still maintaining the privacy of a home.
The design of the house responds to these particular client needs but is sensitive to the rich context of the Toronto neighborhood the house is in. The existing ground floor was reconfigured to create a large gallery-like space and kitchen, while additional rooms were added to the upper levels. Rear decks at all levels allow for full enjoyment of the outdoors in this downtown location.”
Photos courtesy of JCI Architects
































