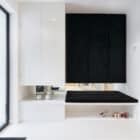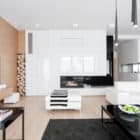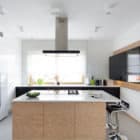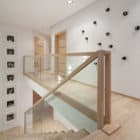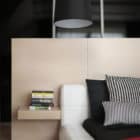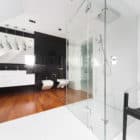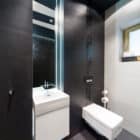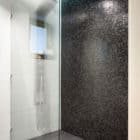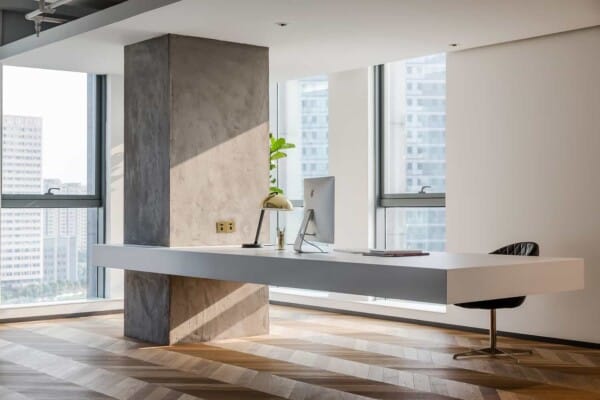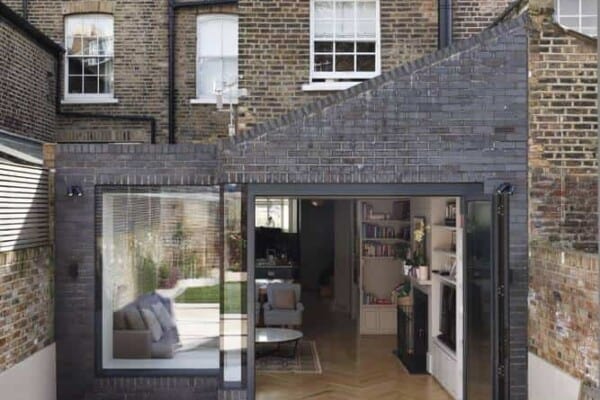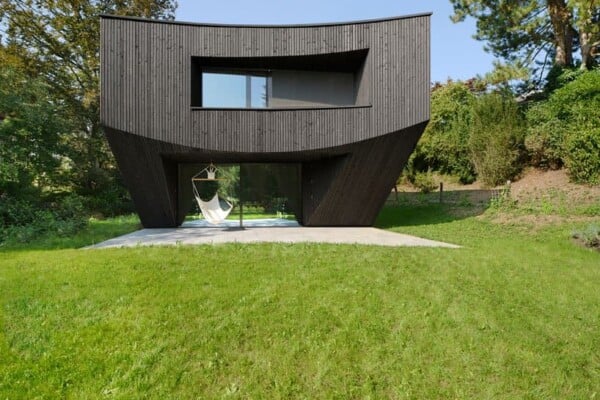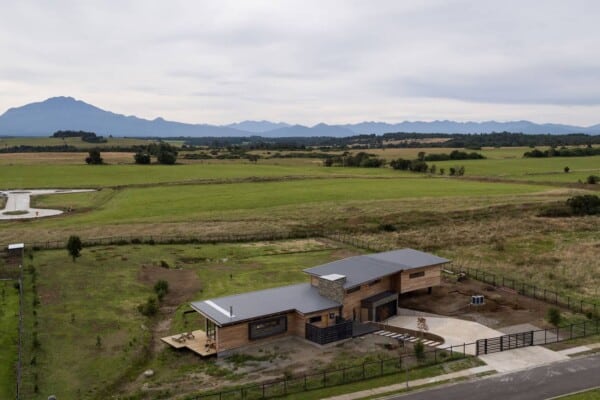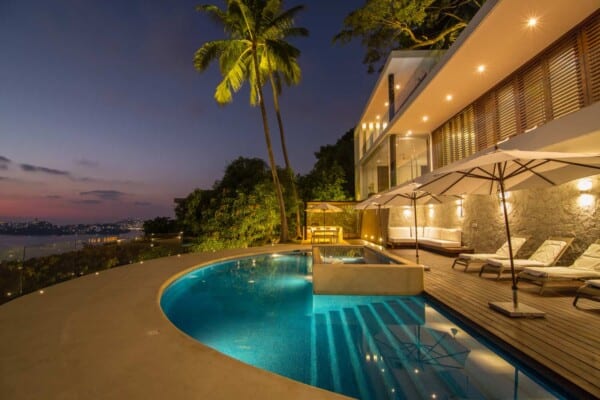D24 is a private home located in Jaworzno, Poland.
It was designed in 2014 by WIDAWSCY STUDIO ARCHITEKTURY.
D24 by WIDAWSCY STUDIO ARCHITEKTURY:
“Minimalism and a maximum of open space are the basic assumptions of presented interior. Designers arranged it with elegant simplicity. They decided to use contrasting statement of white, black and Oak. The ground floor of house is dominated by black and white broken by green accents. Because of the correct functional plan of ground floor the interior seamlessly overlap to and form a coherent whole. Large windows overlooking the garden heighten the feeling of spaciousness. Because of a combination of monochromatic colors, various shapes, furniture and materials space is not monotonous. Glass elements and lacquered furniture surfaces used in the interior visually enlarge the space and give it elegance. The monolithic form of the fireplace in the living room highlights the minimalist interior. The whole is finished with glass and natural stone. Black glass TV wall creates a contrasting background for the interior elements and visually minimizes the visibility of the TV.
Kitchen and dining room form one and cohesive space. Table and island kitchen were set on the same axis to arrange the interior. The bathroom is dominated by contrasts. The black and white tiles together with the mosaic adds the interior elegance. Monochromatic colors of bedroom is broken by red accents. In the middle of the interior has been set white leather bed. Its headboard is veneered wall which separates the bedroom from the dressing room area.
Directly from the bedroom, we can go to a private bathroom. White and black tiles are complemented by wooden floors. Chrome lamp over the sink and a stylized chair are the elegant accents in the interior.”
Photos by: Tomasz Borucki




















