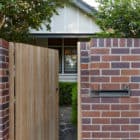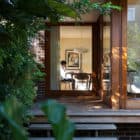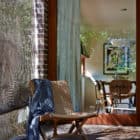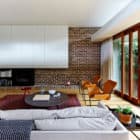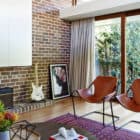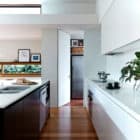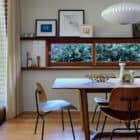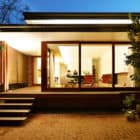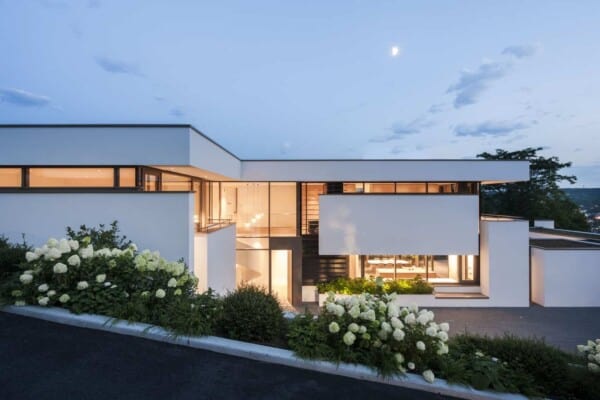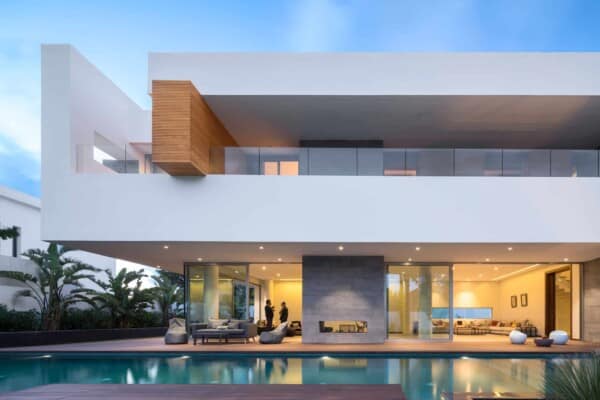Neutral Bay House is a residential project completed by Downie North Architects in 2014.
The home is located in Neutral Bay, Australia.
Neutral Bay House by Downie North Architects:
“An unaltered and blinkered 1920’s semi-detached house with no relationship to its site is reworked to accommodate the needs of a young family to enjoy sunlight, embrace its small garden and carefully curate and frame its outlook to achieve a space that extends beyond its confined urban site.
The light shelf, which bounces daylight deep into the room, was designed to keep the sun skirting outside the building in summer but allow deep solar penetration in winter. Above the light shelf operable windows capture prevailing breezes and cross ventilate the space, whilst flushing out excess heat.”
Photos by: Felipe Neves













