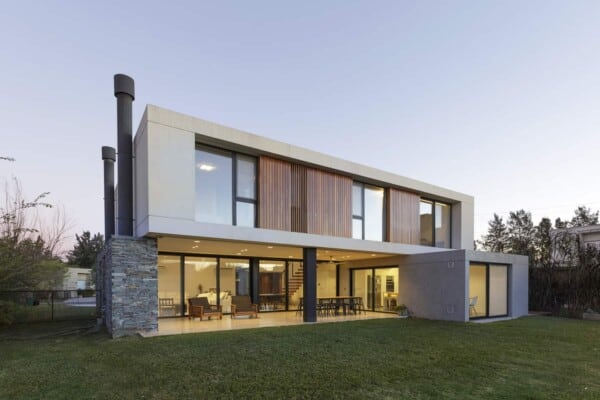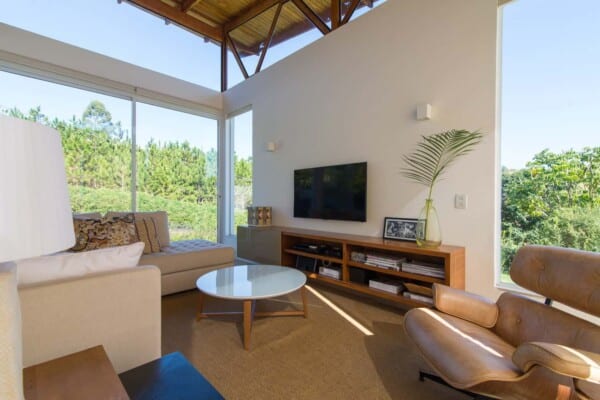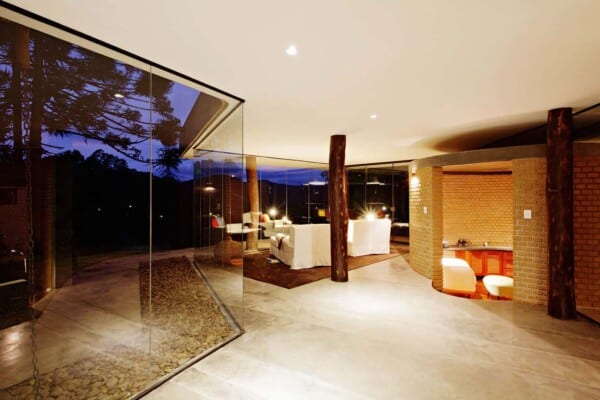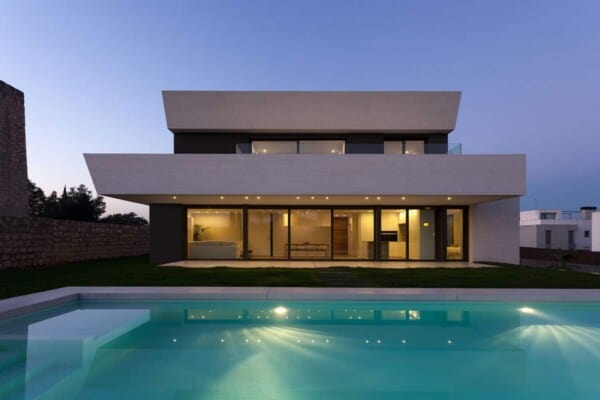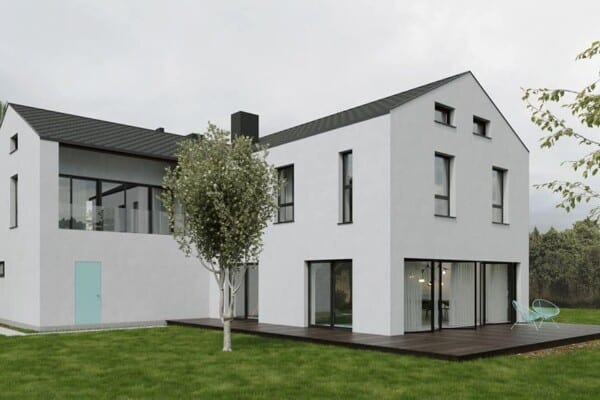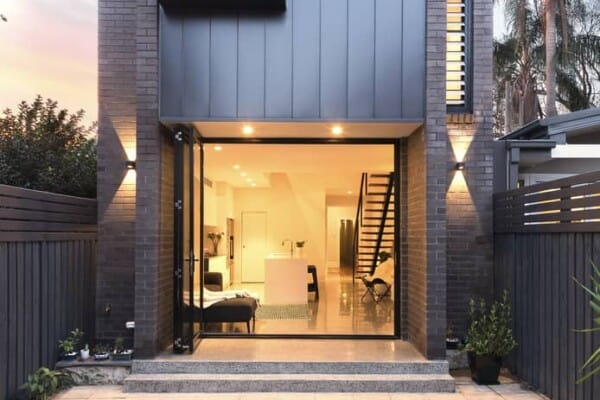Bridport Residence is a two story Victorian terrace that was redeveloped with a contemporary addition by Matt Gibson Architecture + Design.
It is located on Bridport Street, in Melbourne, Victoria, Australia.
Bridport House by Matt Gibson Architecture + Design:
“A contemporary extension to a 2 storey terrace makes optimal use of the northerly aspect, and creates a quiet safe haven to the rear of the property with Bridport St frontage.
Natural materials, and sense of scale and light make this extension family friendly and easily connected to the outdoor spaces surrounding the informal living spaces.
The use of a restrained aesthetic for the contemporary addition sits comfortably against the renovated terrace, which provides the more formal entertaining spaces and master suite.
The small juliet balcony creates connections with the upstairs activities and is a point of interest when viewed from the kitchen and BBQ courtyard.”
Photos by: Shannon McGrath




































