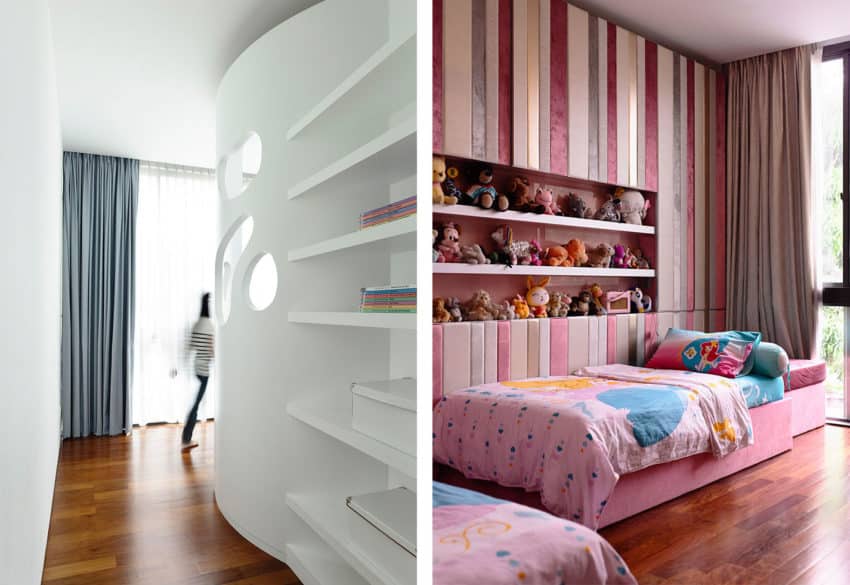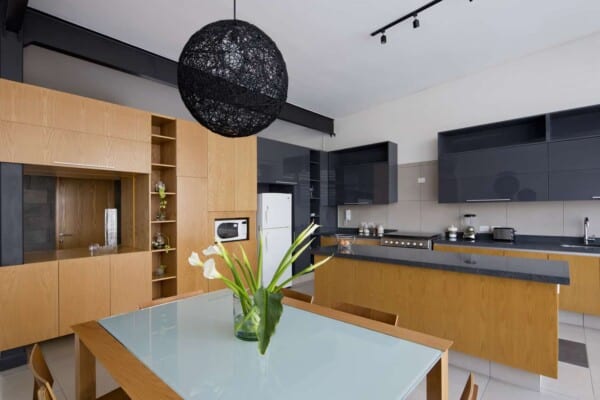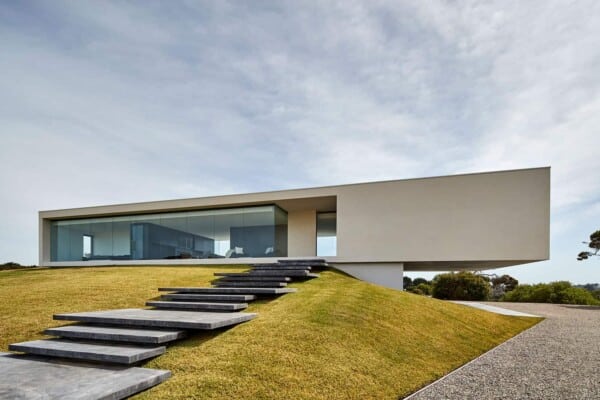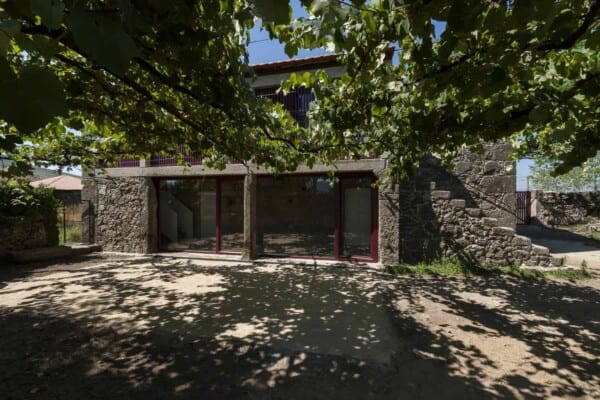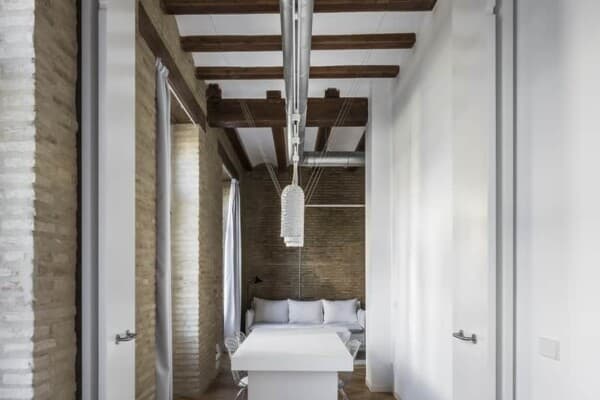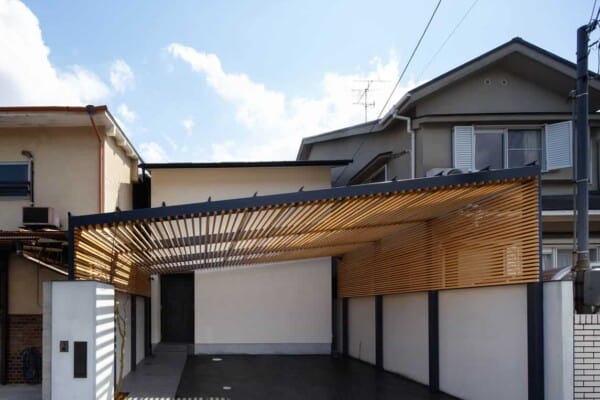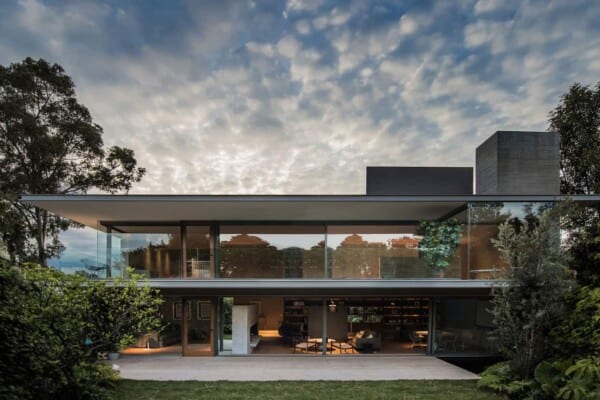Architecture firm HYLA Architects turned this formerly semi-detached house into a modern family bungalow.
Completed in September 2014, it is located in Singapore.
Discreetly Detached by HYLA Architects:
“Formerly a semi-detached house, this site was converted to a bungalow. A lap pool is placed between the new house and the party wall, creating a private courtyard space.
The 1st storey opens up to this space with the living, dining and dry kitchen adjacent. Upstairs, the master bathroom features a rainforest tree in the middle.
A unique spiral staircase connects the master bedroom to the study above. Here, the shelves are inspired by the shape of the Ligne Roset sofas.
The kids rooms are custom-designed to the children’s own brief as are their bathrooms.”
Photos courtesy of HYLA Design










