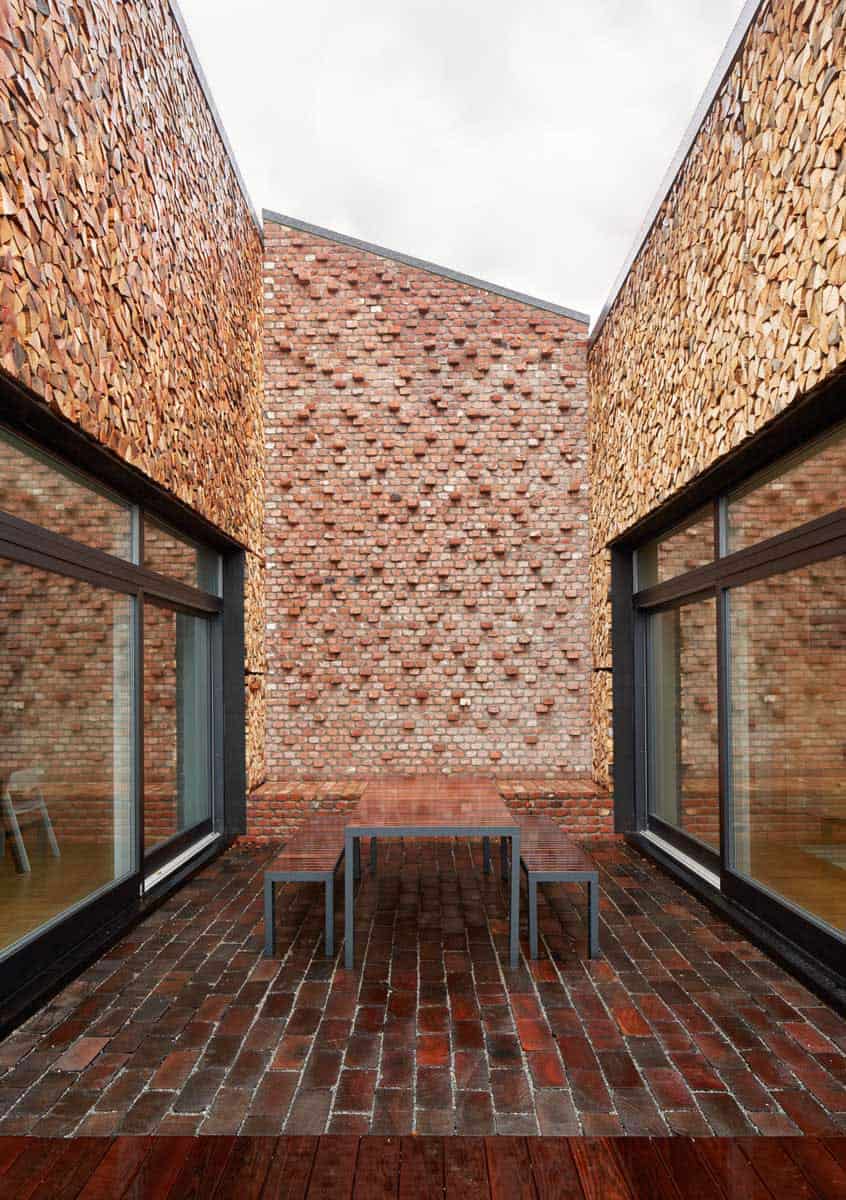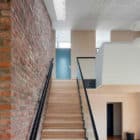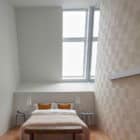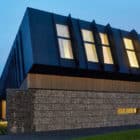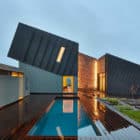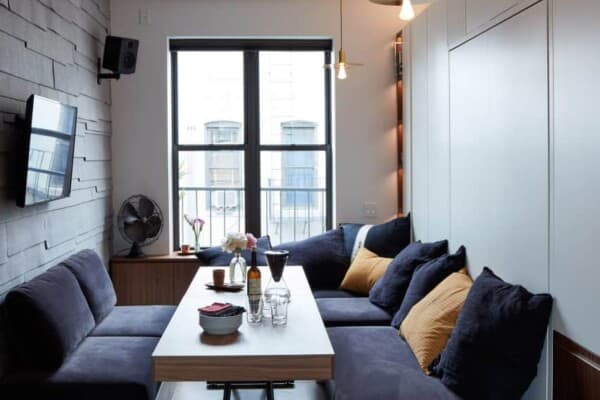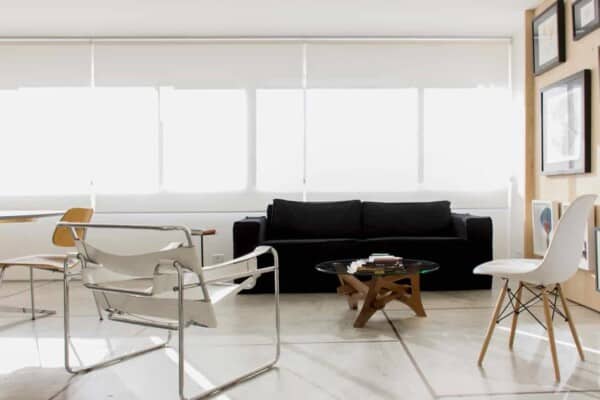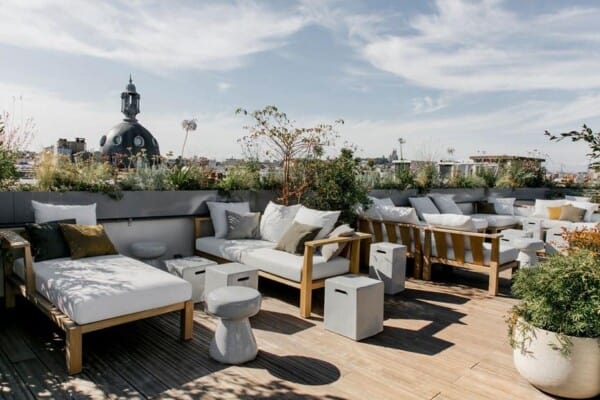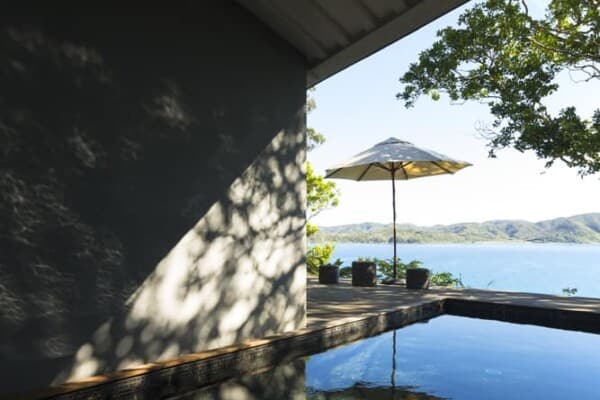ZEB Pilot House is a project completed by Snøhetta.
The home is located in Larvik, Norway, and covers an area of 2,153 square feet.
ZEB Pilot House by Snøhetta:
“Snøhetta is an active partner within ZEB (The Research Center on Zero Emission Buildings). The ZEB Multi-Comfort House is a cooperation between Snøhetta, Scandinavia’s largest independent research body SINTEF, ZEB partner Brødrene Dahl, and Optimera. The volume of the house describes a single family house, however, the building is intended for use as a demonstration platform to facilitate learning on building methodology for plus houses with integrated sustainable solutions.
To achieve ZEB-OM classification the project is required to document and verify a minimum of 100% CO2 offsetting. Renewable energy production via photovoltaic and solar-thermal panels integrated in the building envelope enables offsetting of carbon emissions generated by the burning of fossil fuels in power stations. By offsetting in this manner we reduce emission of other greenhouse gasses simultaneously. Focus on carbon emissions associated with building materials represents a new direction in the vital drive toward a sustainable construction industry.
The house in the garden has a characteristic tilt towards southeast and a sloping roof surface clad with solar panels and collectors. These elements, together with geothermal energy from energy wells in the ground, will serve the energy needs of the family house and generate enough surplus to power an electric car year-round! For this to become a successful reality, architecture and technology must come together and ensure optimization of both comfort and energy use.
An outdoor atrium with fireplace and furnishing opens for outdoor dining from early spring to late fall. A feeling of cabin life, in one of the world’s most advanced family houses, in a room with walls of stacked firewood and bricks.
Materials used on interior surfaces have been chosen on the basis of their ability to contribute to good indoor climate and air quality as well as aesthetic qualities.
The project has a strong focus on retaining home-like qualities through non-quantifiable properties. Emotive comfort and sense of wellbeing have governed the design process to the same extent as energy demands. The grounds employ a variety of spaces that can be enjoyed year-round, with the inclusion of fruit trees and vegetable gardens to accommodate small scale food production.”

Photos by: Bruce Damonte & courtesy of Snøhetta





