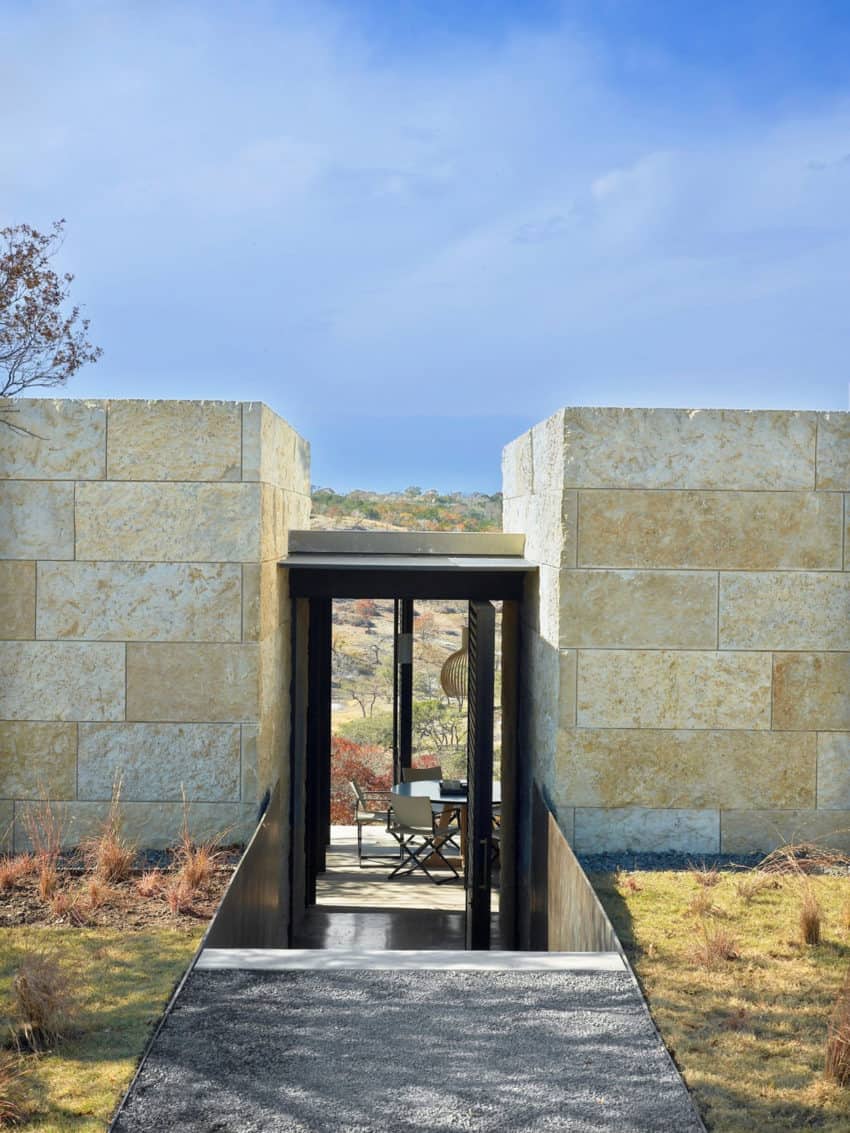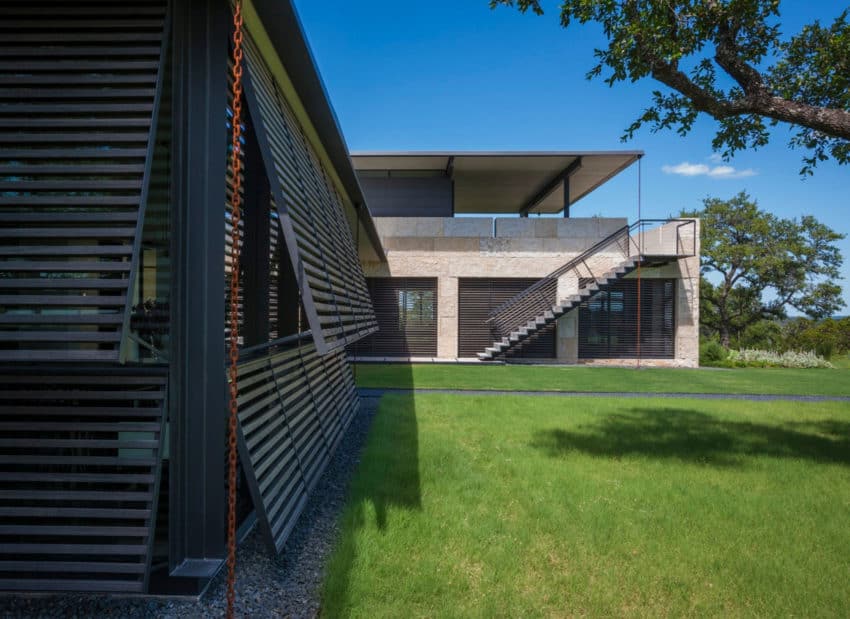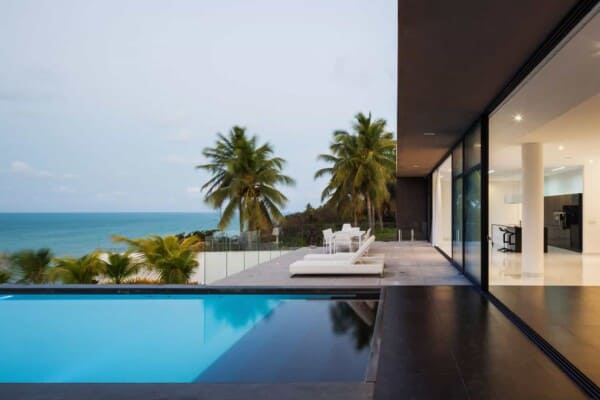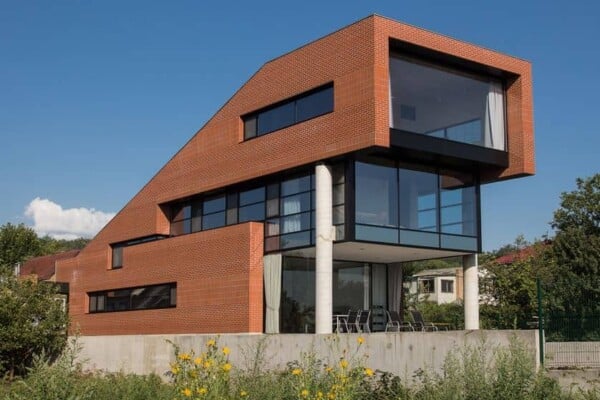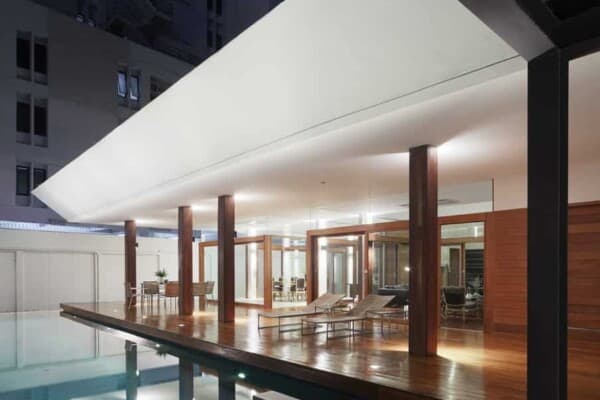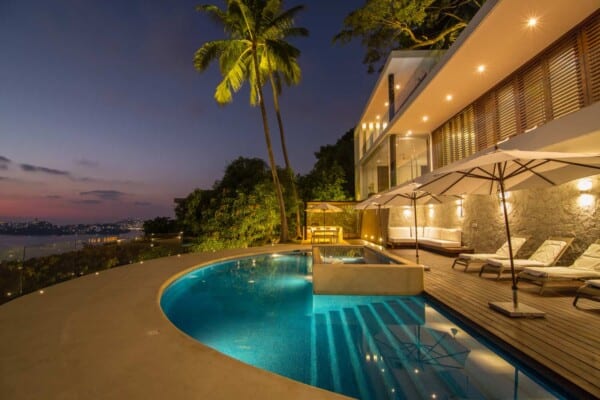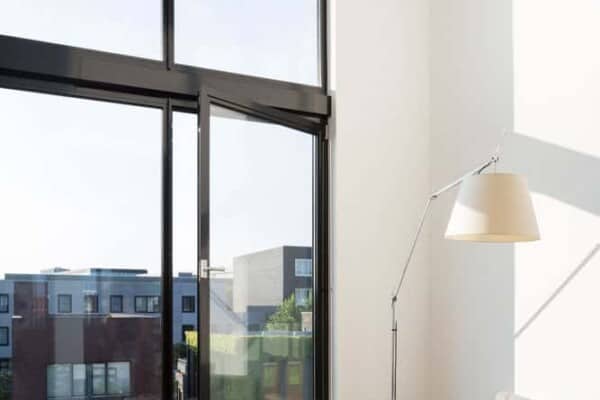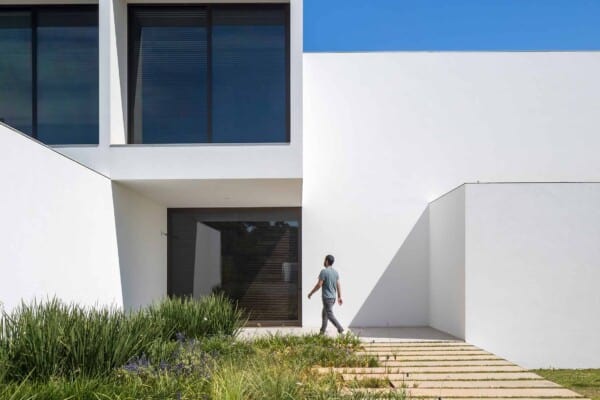SK Ranch is a private contemporary home located in Center Point, Texas, USA.
It was designed by Lake Flato Architects in 2013.
SK Ranch by Lake Flato Architects:
“An eight acre boomerang shaped mesa holds the structures at SK Ranch. Concave basins counter its edges as the mesa rests upon a 120-acre site in the Texas Hill Country. The compound is a modern ranch retreat comprised of clean, crisp lines, sophisticated finishes and a casually understated elegance. Each unique structure sits independently but together provides presence and prominence.
The Main House, located at the end of a winding path, sits on the southern hillside and boasts views in all directions. Exterior building and landscape walls made of native Texas Lueders limestone shield north winds while giving the house presence and privacy. Airy glass and steel pavilion roofs with broad overhangs shade glazing from the Texas sun. Limestone walls and rooms that flow to the outdoors merge the house with the landscape. All rooms flow directly into the diverse outdoor landscape.
Outbuildings include a Tennis Pavilion oriented to optimize year round play; a Pool and a Fitness Pavilion oriented for seasonal summer use. A stone walled Guest Retreat is nestled into a saddle between the two mesas. A stone wine cellar, located at the heart of the retreat, provides a communal gathering space when entertaining guests or a private destination for just the family.”
Photos courtesy of Lake Flato Architects

