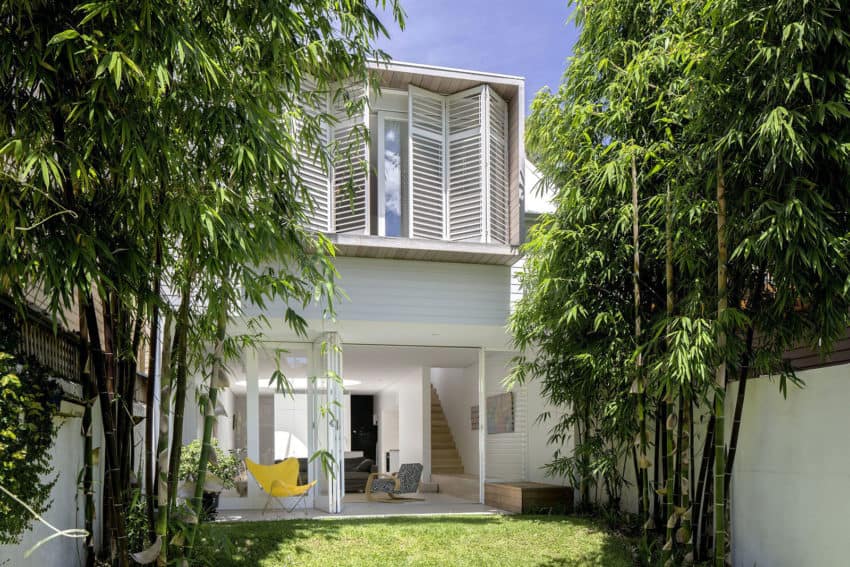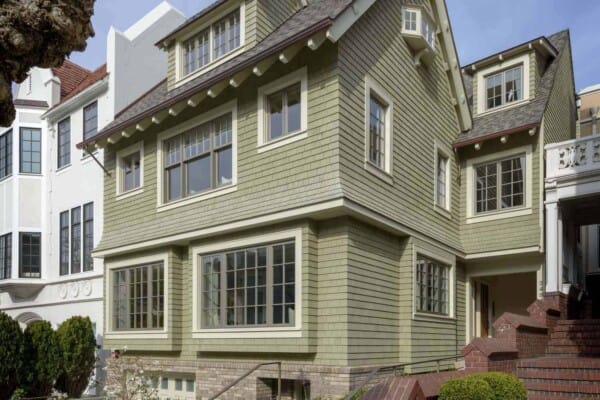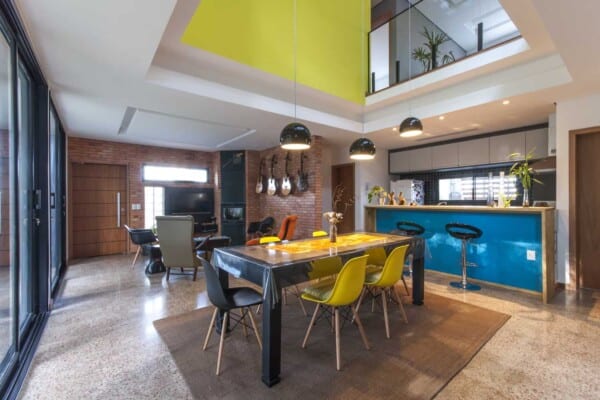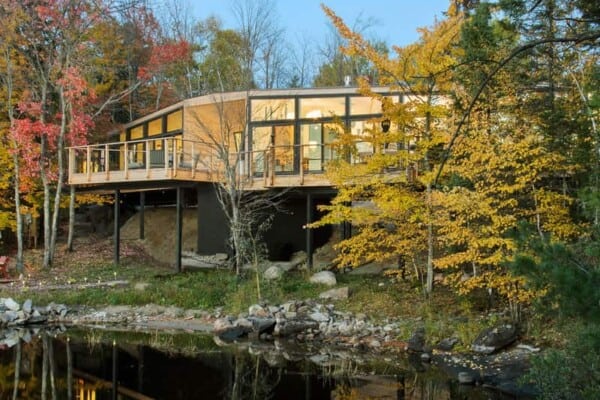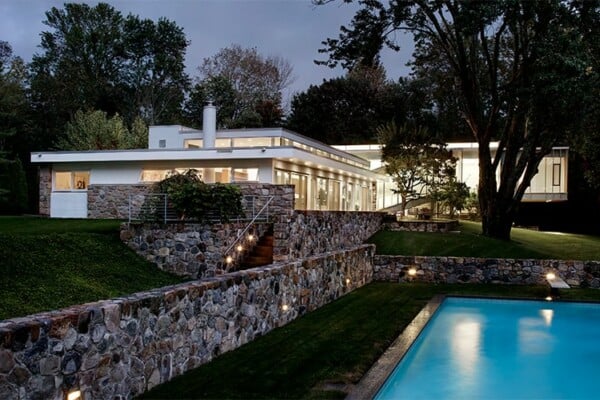Australian studio Campbell Architecture transformed an old cottage into this stylish contemporary house.
It is located in the Inner West, a metropolitan area directly to the west of the Sydney central business district, New South Wales, Australia.
House C3 by Campbell Architecture:
“Brief
In a leafy family-oriented part of the inner-west, to replace a fibro cottage with a stylish roomy new family home, that maximises the benefits of the northern aspect, is full of natural light, can breathe naturally and adapt to the needs of a young active family.
Solution
An opportunity to demonstrate the three touchpoints of Campbell Architecture – simplicity – simple functional spaces that work with the way a family lives; overlapping spaces to maximise apparent space; a bold yet simple oval atrium floods the interior with light; durability – design, materials, finishes, space enough to survive the demands of an active young family; and refinement – a modern delicately detailed and proportioned house that does not ape old styles, but still sits comfortably in the low-scale heritage streetscape of the neighbourhood.”
Photos by: Justin Alexander



