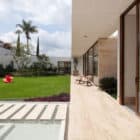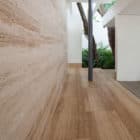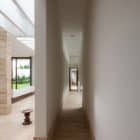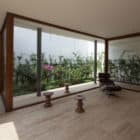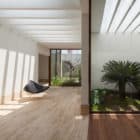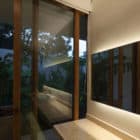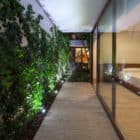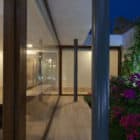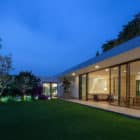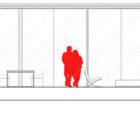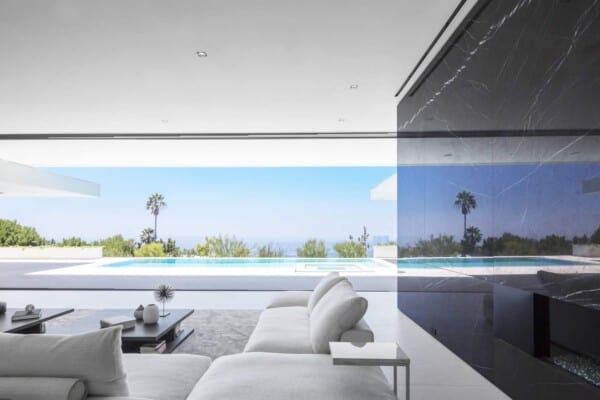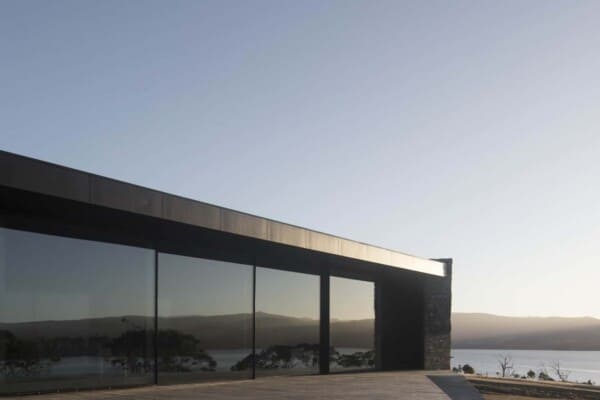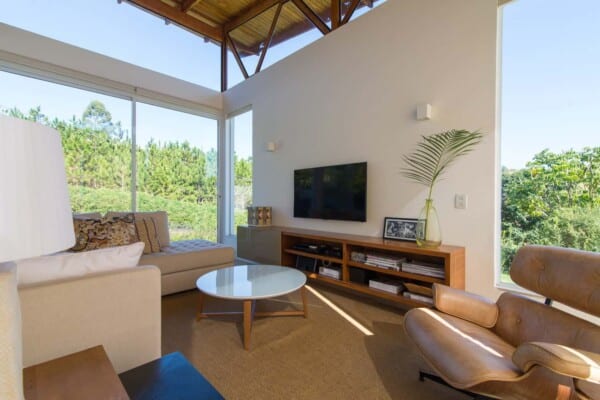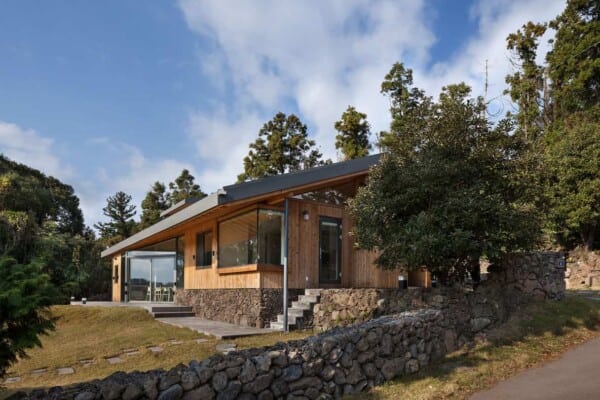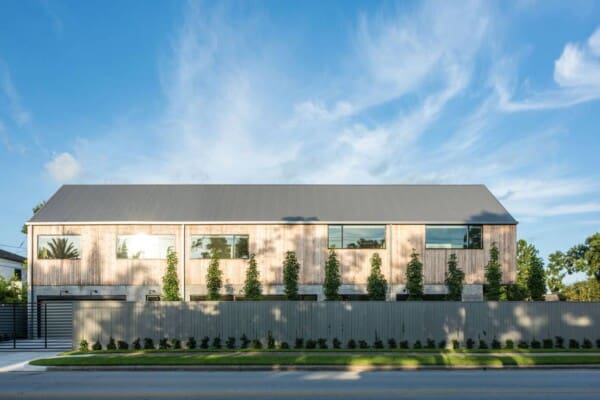Casa Ocho Jardines is a private residence located in Cuernavaca, Mexico.
It was designed in 2014 by Goko MX.
Casa Ocho Jardines by Goko MX:
“”Smart Living”. The luxury of rest.
Today we live in an accelerated manner within the city. Quality of life is measured by luxury rather than experience. On this basis we opted for a practical and sincere architecture to respond to our customer needs, prioritizing internal open spaces naturally lit. Less square meters built allowed a better construction cost, less resources and greater interaction with nature.
Our goal was to create a house and relaxing experience of absolute rest and to contribute to a better environment improving life quality.
The mission was to provide the user an alternate space where pleasure and relaxation could live together. One floor level areas to meet with or without guests and habitate or relax while doing something nice, like cooking, swimming, exercising, picking a fruit, a drink or just to sit around and admire the scenery.
Natural Heart.
We benefited from the main tree on the property and turned the project around it. Eight indoor gardens where inserted for each space, achieving a different touch of nature on everyone.
Our design starts from the center: a “tabachín” floating in a pond that functions as the heart, a connection between all spaces. The guest rooms open onto their inner gardens respectively: the ferns garden and the Maculli garden. The master bedroom located on the most private area has the bougainvillea garden and a view to the main garden, which also functions as a the garden view for pool, terrace, living and dining room,
The “cycads” garden between living and tv room, the orchard by the access, the green courtyards in the bathrooms and the green tunnel for the main garden´s direct access complete the project´s configuration.
Although our architecture plays a fundamental role on the house, it is through the insertion of spaces for contemplation of nature that we achieve one true experience.
Efficient Architecture: We accomplish more with less.
We based the design of the house on a grid that conforms the structure, arranges and opens every space. By doing so, we get to play with the flexibility on the inside of the house through the offset of walls.
Full floor to ceiling 3.60 m (11.80 ft) high windows emphasize the views and importance of natural light for the entire project. The interior height keeps the spaces cool despite high temperatures in Cuernavaca.
We inserted natural lighting through various systems: overhead lighting in domes and courtyards, through windows and finally indirect natural lighting by offsetting slabs at different heights.
Materials such as travertine marble floors and main walls, walnut woodwork, slabs and white walls, clear floor to ceiling glass resulted in the feeling of a fresh, open, warm and much larger space.
All artificial led lighting, water catchment and treatment systems, photocells for electricity, and solar hot water heaters reduced overall energy consumption of the house and created a more aware of our environment project.”
Photos by: Aki Itami R.






















