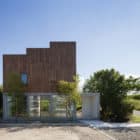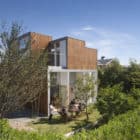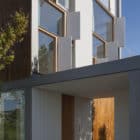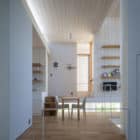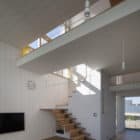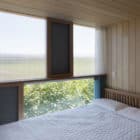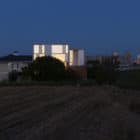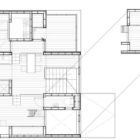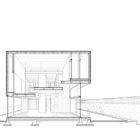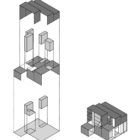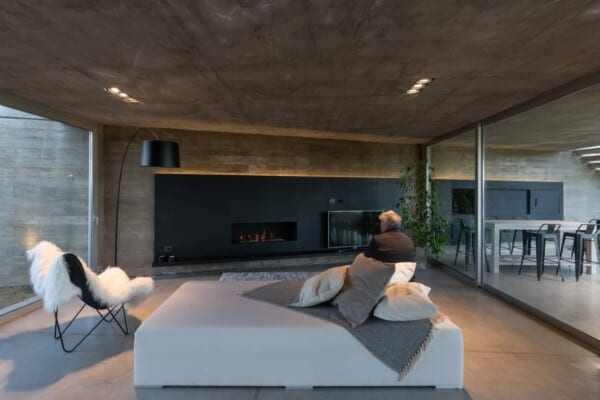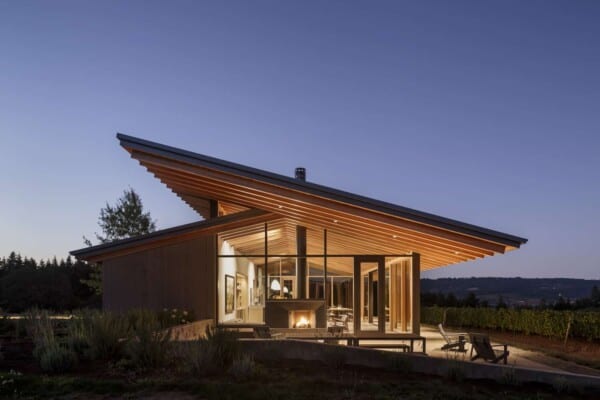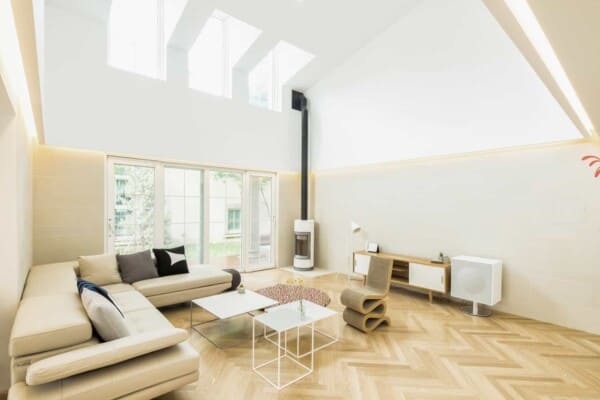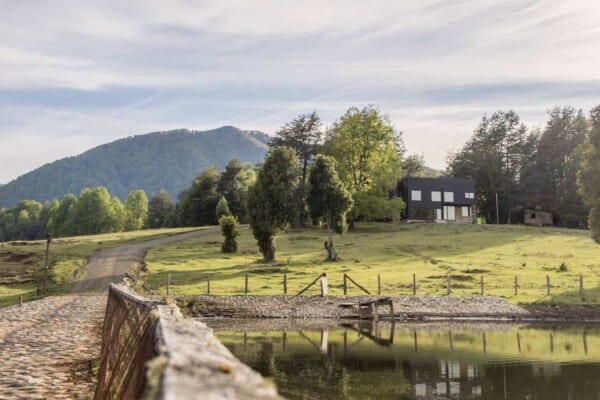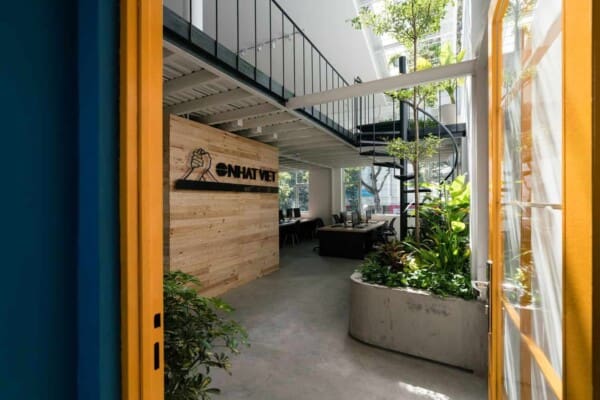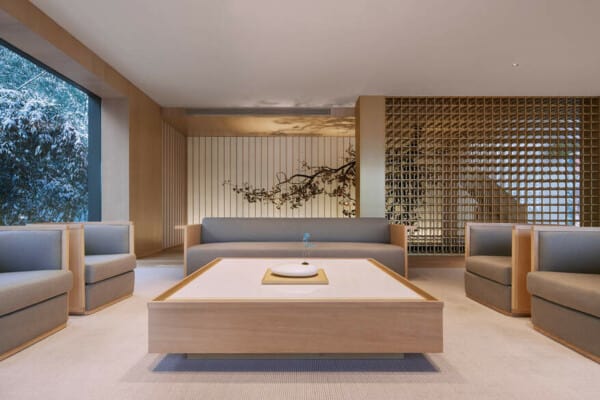Passage of Landscape is a private home located in Toyota, Japan.
The 1,065-square-foot home was completed by ihrmk in 2014.
Passage of Landscape by ihrmk:
“Tanada, terraced paddy field, widely appears to its south and the west. My first visiting of this site was in early summer, three years ago. Bright green and reflection of water of the rice field just after the rice-planting, natural sounds of breeze rusting the leaves of lemon trees and Magnolia figo slightly and sound of running water from the waterway had created comfortable scenery there. It was calm place and there was nothing to cutting off my view from the site.
I did not want to design unsociable utopia nor symbol of the scenery on there, conversely I wanted to create the house which can participate in the flow of natural environment around. Accordingly, I decided to make passages from south to north on the first floor and from east to west on the second floor.
3 gate-shaped frames which compose wall, floor and ceiling are layered in tiers by 650mm (2.13ft) for each direction. Outside lines of the surface of the wall and the ceiling are aligned with the inside lines, which makes internal and external eyes fall out smoothly. On the first floor, front room, living room, wood deck and garden form straight line toward the slope of tanada from north side. The first floor also connects to the dining room and the reading room on the second floor, through the gap of the frame from south side. In the second floor, the gaps of the frame of the ceiling become high side window for ventilation and lighting. The some plastering boxes are put between frames appropriately. They are shoes closet, pantry and restroom and so on.
I answered the client requests; “we want to awake in the morning sunlight”, “we want to doze in the comfortable breeze”, “we want to feel the atmosphere of the family anywhere in the house” and “but, we need lots of storage room”. I feel that this house become “a passage of landscape” which can feel difference of light, wind, sound and width of the sky depending on the space and the inside and outside continue to the scenery.”





Photos by: Hiroshi Ueda













