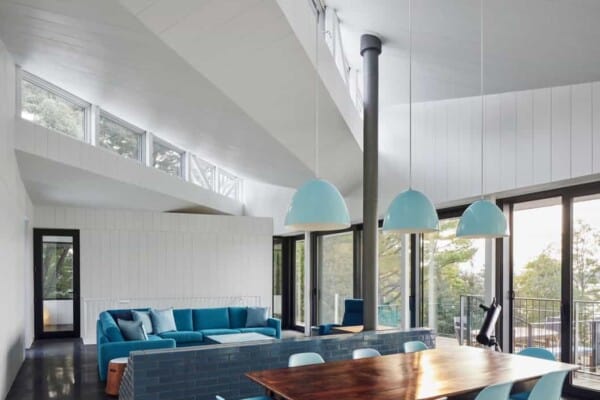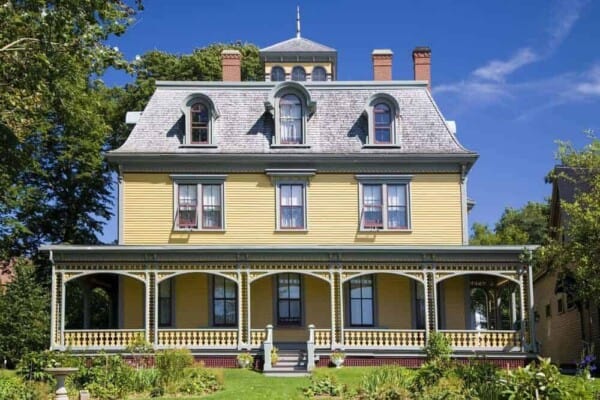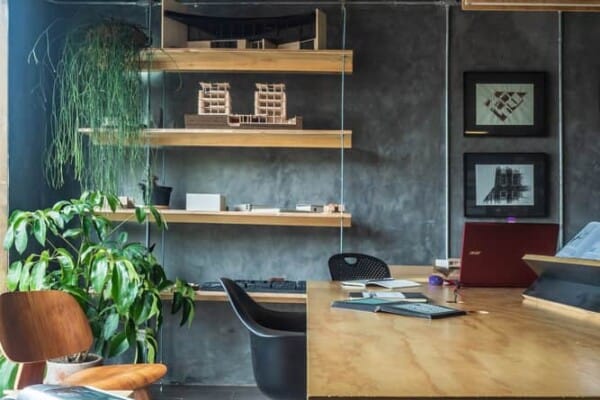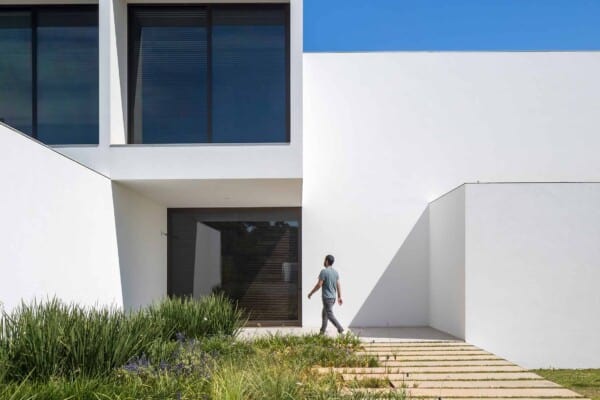Coffou Cottage is a residential project completed by Brininstool + Lynch in 2008.
The home is located in Chicago, Illinois, USA.
Coffou Cottage by Brininstool + Lynch:
“With close proximity to Lake Michigan and a short travel distance from the Chicago, the woods and fields of Southwestern Michigan and Northwestern Indiana have offered Chicagoans weekend reprieves from urban intensity for decades. The owners of this cottage sought to gain a sense of privacy with their vacation property and preferred pastoral views of the natural landscape over views to the lake waters. They were fortunate to find the land that fit their aesthetic aspirations, and subsequently desired a home that would meet their modern concept for living.
This cottage was designed with a simple structural system, a horizontal red cedar rain screen on the North, and a wall of operable glass on the South. The open plan of the kitchen, dining, living area, and porch intensifies views to the meadow and woods to the South while also maximizing solar gain in the winter. Radiant heat in the ground concrete floor is enhanced by passive solar gain and runs throughout the three-bedroom cottage. The arrangement of rooms and glass exterior walls allows for panoramic views of the outdoor environment, while providing the most energy efficient operation. A fireplace positioned in the front hallway divides the bedrooms from the living area, and a custom sofa bench set into the wall across from it creates a traditional fireplace inglenook.
Red cedar was used to establish a material warmth and visual interest on the exterior, using a board and batten-like pattern for an open screen and tongue and groove siding to establish the solid form of the adjacent volume, separated by the entry. The warmth of material and visual identity is continued on the interior—the same wood siding is used on interior walls and cabinets, and the wood rain screen is visible from the screened porch and kitchen window.”
Photos by: Christopher Barrett & Hedrich Blessing




































